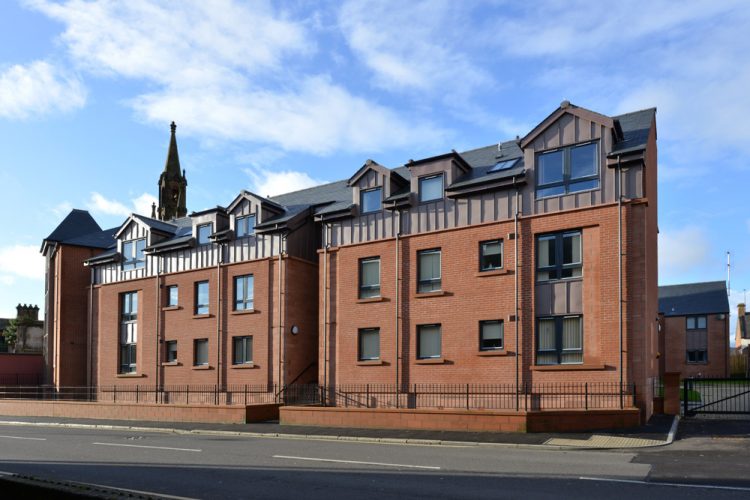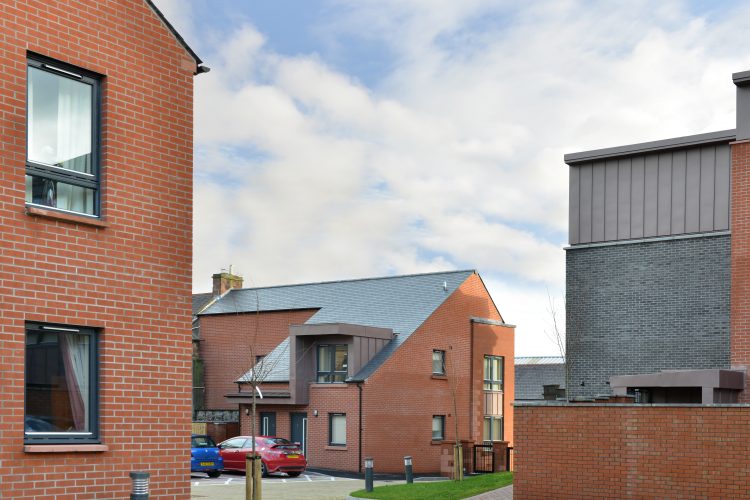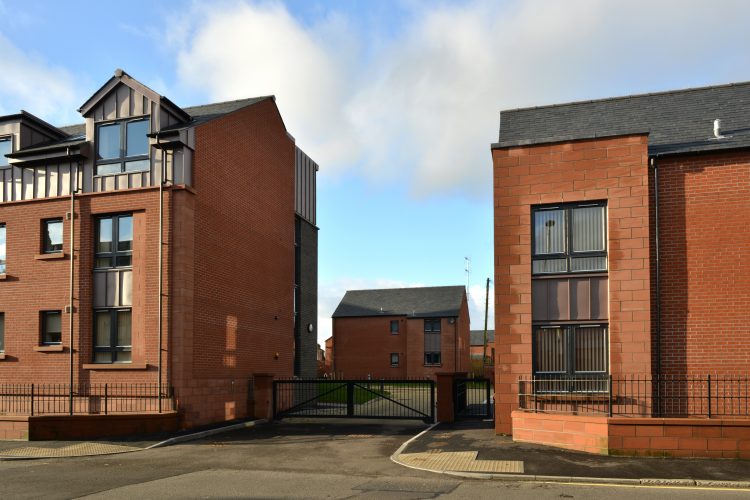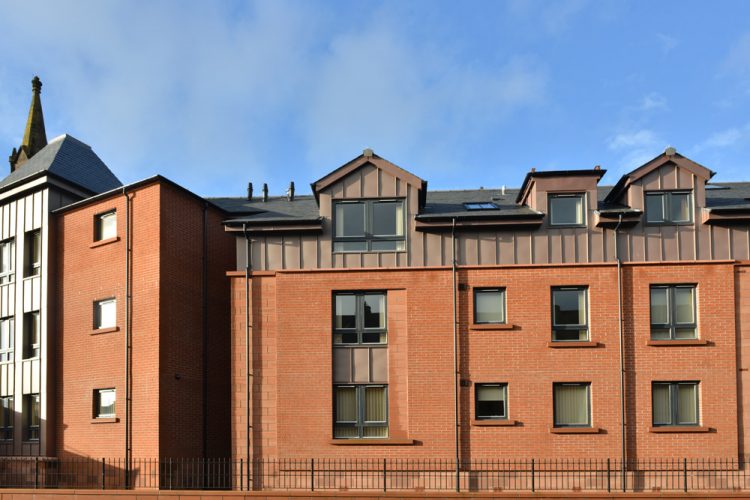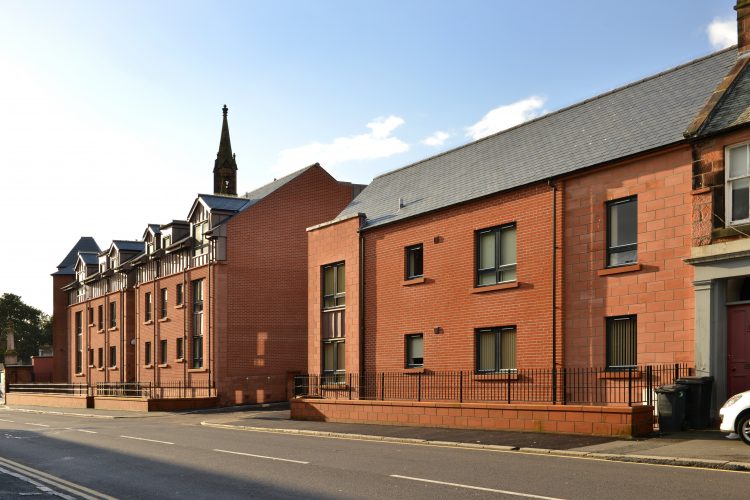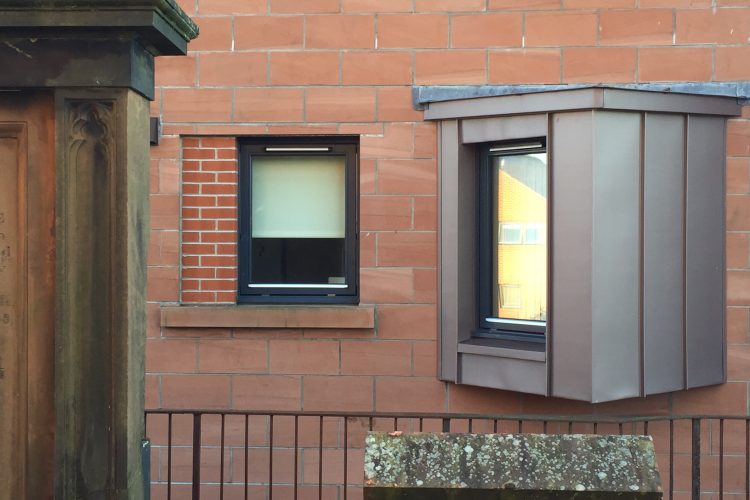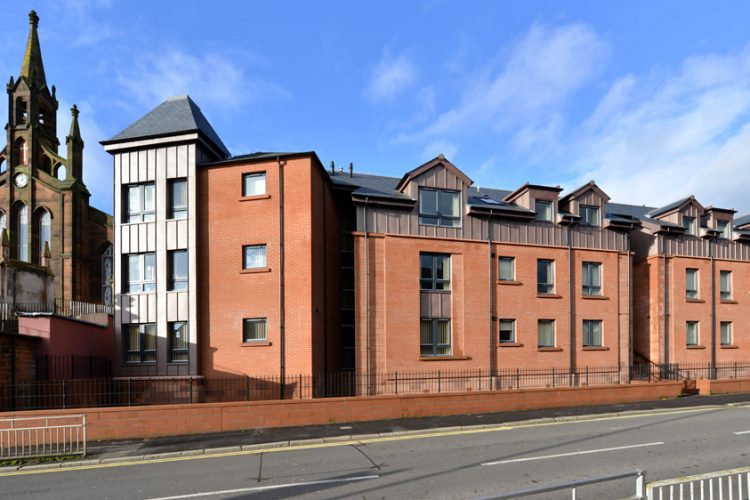We were approached by Loreburn Housing Association to consider future options for a potential residential development. Loreburn intended to use the site as an opportunity to provide supported accommodation for vulnerable and elderly tenants. The site was a complex brownfield site located within the Conservation Area of Dumfries Town Centre. A vacant garage and derelict hotel building occupied the site and there was a shared boundary with a historic church graveyard. The site had been identified by Dumfries & Galloway Council, as was key to their Town Centre Regeneration Strategy. We were initially appointed by Loreburn to carry out a feasibility study to consider potential options for remodelling / extending the existing buildings on-site and construction of a new build development. Following this feasibility study it was concluded the most feasible option was a new build development.
The layout of the development recognised the physical context and seeked to integrate with the existing patterns of urban form and movement. The layout consisted of 5no. residential blocks with a new street frontage developed along the primary street elevation and the secondary street being completed to the rear of the site. The scale and character of the new buildings were carefully developed to respect and enhance the local relationships with adjacent buildings. The residential blocks to the front of the site accommodates 14no. 3 person / 2 bed and 4no. 5 person / 3 bed self-contained flatted units.
The main sheltered flat block also accommodated a centrally located staff base, meeting room, multi-purpose activity room, kitchen, child playroom and toilet facilities all overlooking a rear secure and private communal garden. A further 8no. 4 person / 2 bed self-contained flatted units were accommodated within 3no. smaller blocks to the rear of the site. The layout and size of urban blocks ensured the development was permeable and accessible to the existing neighbourhoods. The user-friendly and landscaped public realm encouraged walking and cycling through the site. The layout was developed in accordance with Designing Streets guidance.
The buildings, landscape and public spaces were designed and built to high standards, both aesthetically and structurally, with durable materials such as locally sourced red sandstone, slate, red facing brick and red zinc cladding.
A collaborative Steering Group was set-up at an early design stage incorporating representatives of Loreburn, Dumfries & Galloway Council, Planning, Regeneration & Housing Services Departments and The Scottish Government to achieve the most suitable layout in terms of design, accommodation provision and affordability. The development is also Secured by Design certified and compliant with Housing for Varying Needs standards and Loreburn’s own design guide.
This project was completed through a formal Partnering Agreement with Loreburn and Ashleigh Construction.
