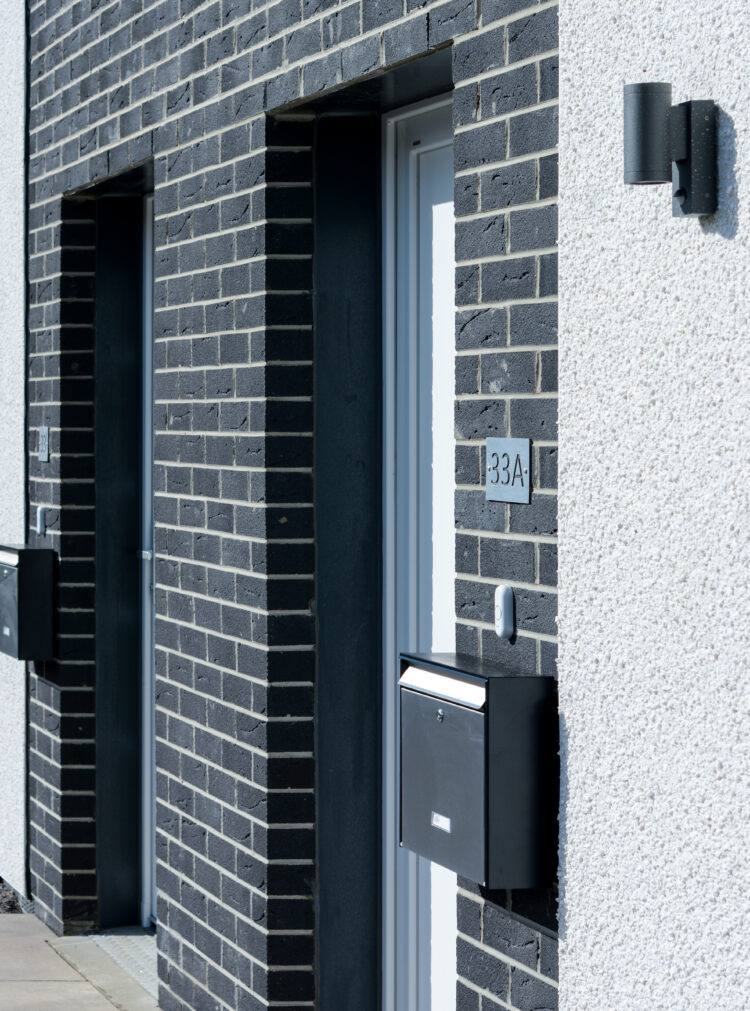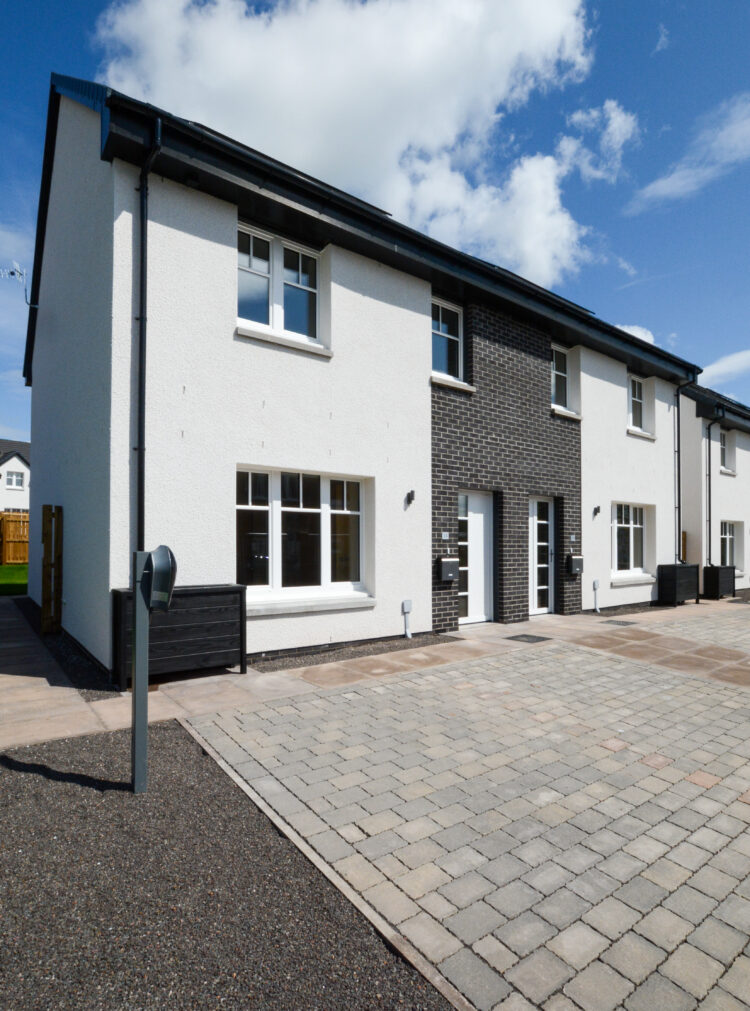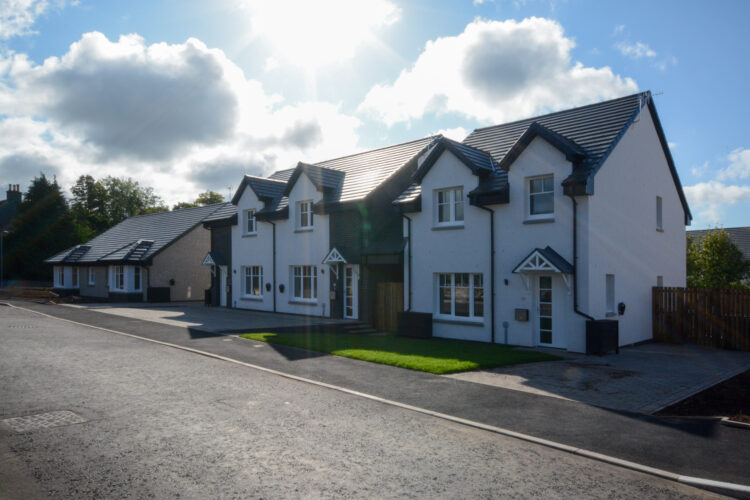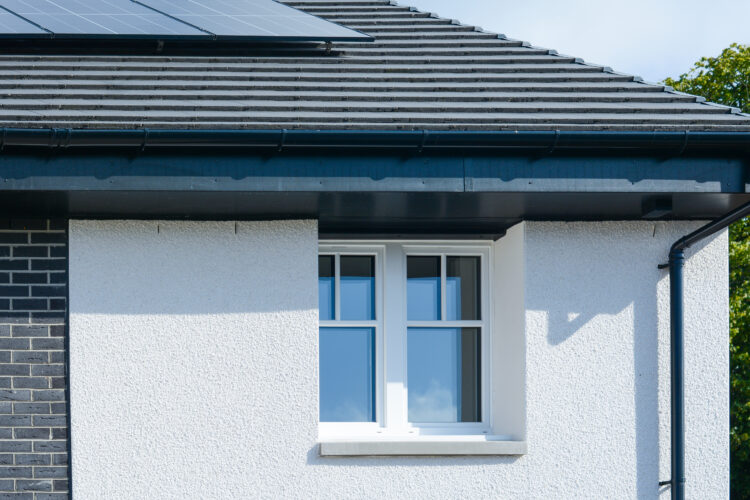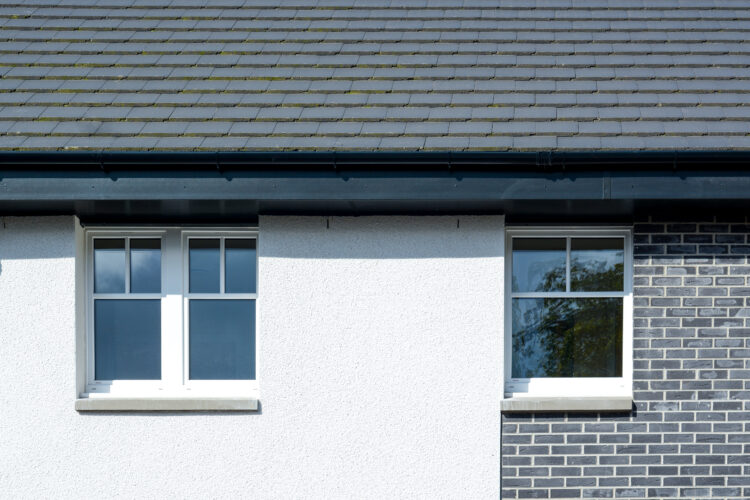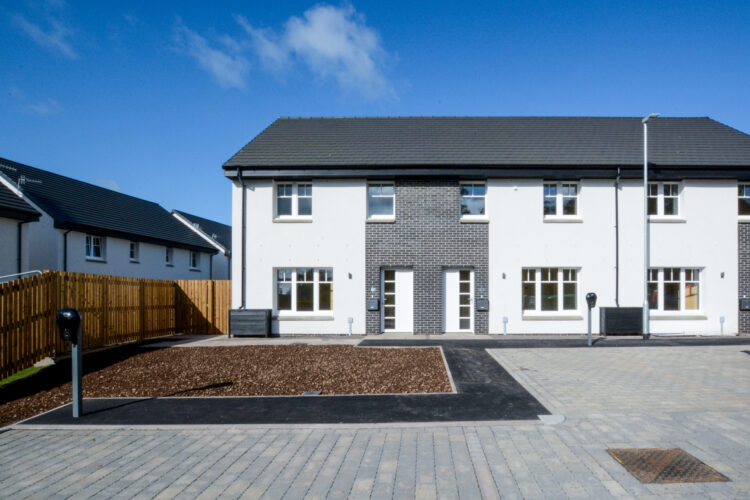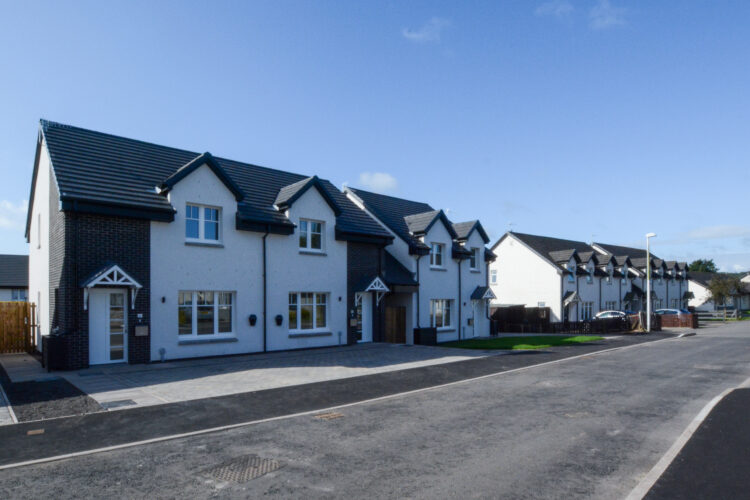This was our third and largest development for Loreburn Housing Association to incorporate dwellings designed and constructed to achieve Passive House certification.
The development regenerates a derelict brownfield site and provides 16 affordable homes, providing a mixture of general needs and amenity homes, all designed and constructed to Passive House standards as a ‘gas-free’ housing development.
Each of the new Passive Houses incorporates high performing and low-energy design principles including:
– Super insulated thermal and airtight envelope.
– High performance airtight triple-glazed windows and doors; maximising solar gains, for thermal retention and reduction of outside noise.
– Continuously running mechanical ventilation system with heat recovery (MVHR) capable of retaining 92% from the extracted heat, providing a fresh, filtered air supply.
– Minimal thermal bridging.
– Solar photovoltaic panels to reduce daytime electrical energy costs.
– Air source heat pump providing heating and hot water.
– Rainwater harvesting and rainwater SuDS planters.
– Electrical vehicle charging point.
– Automatic fire suppression system.
All dwellings achieved an Energy Performance Certificate Energy Efficiency Rating of A and an Environmental Impact (CO2) Rating of A.
The development is located adjacent to an affordable housing development we previously designed for Loreburn Housing Association.
The design fully complies with Housing for Varying Needs and Secured by Design Gold Level Accreditation.
