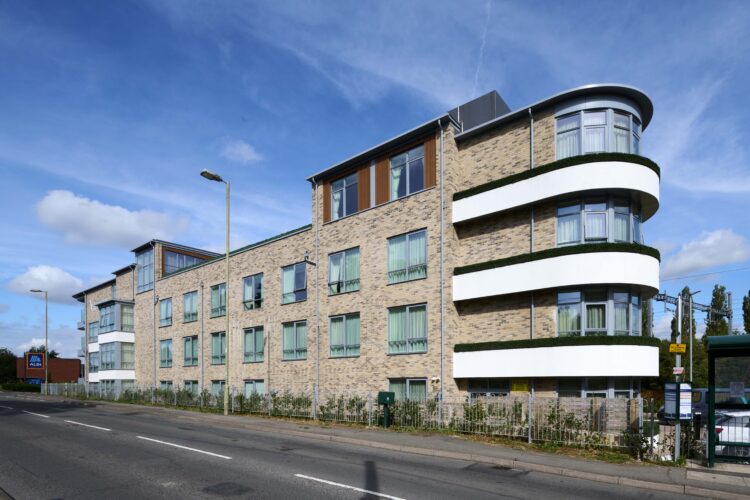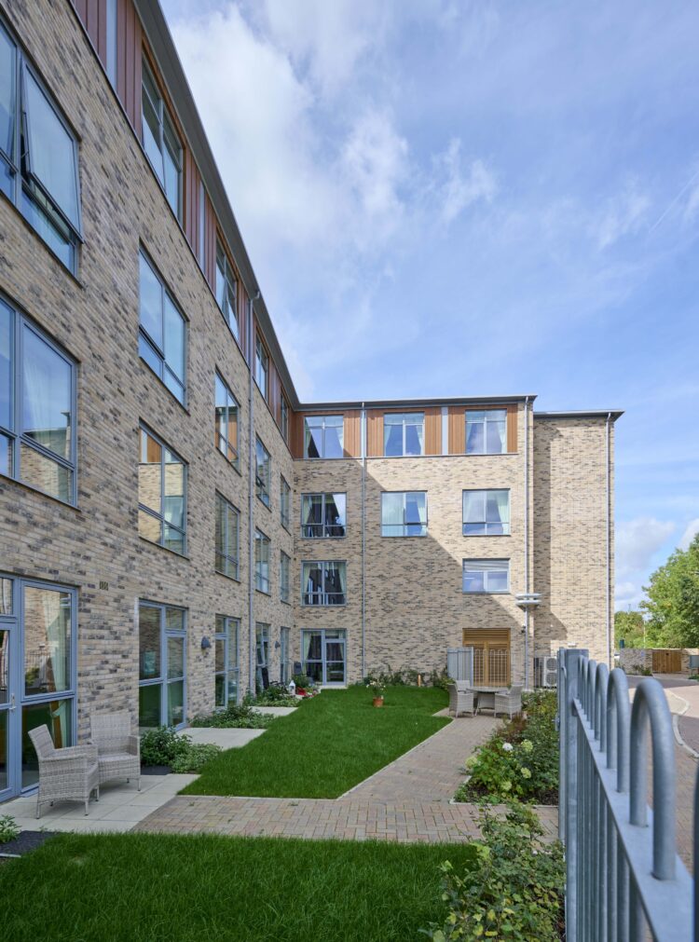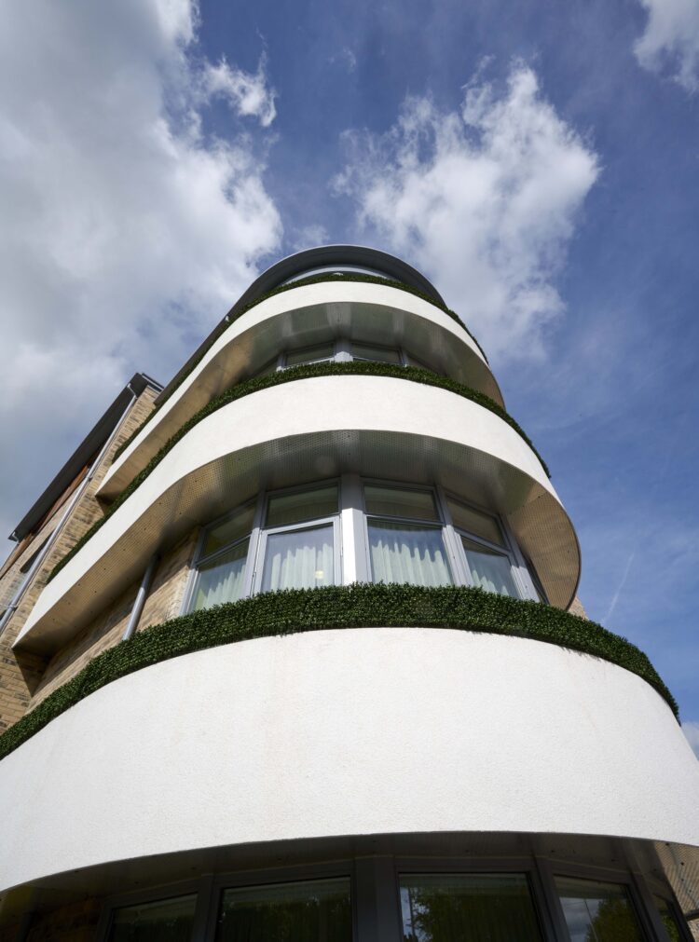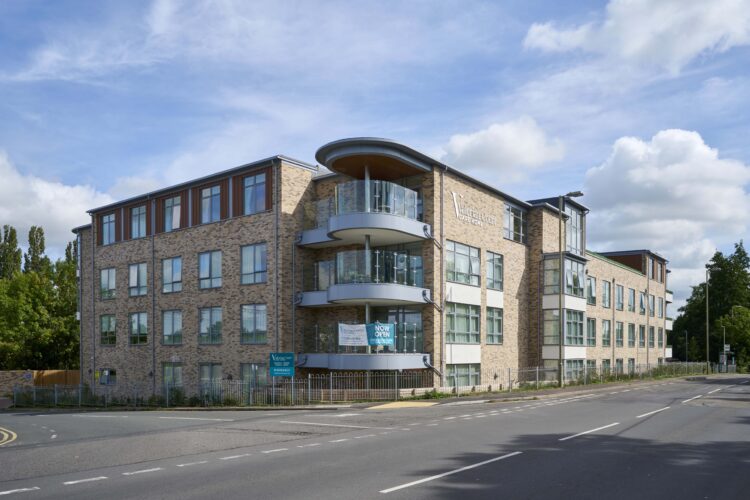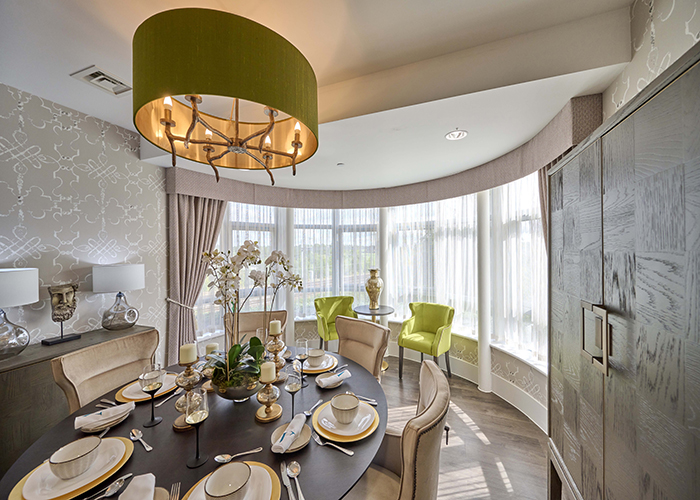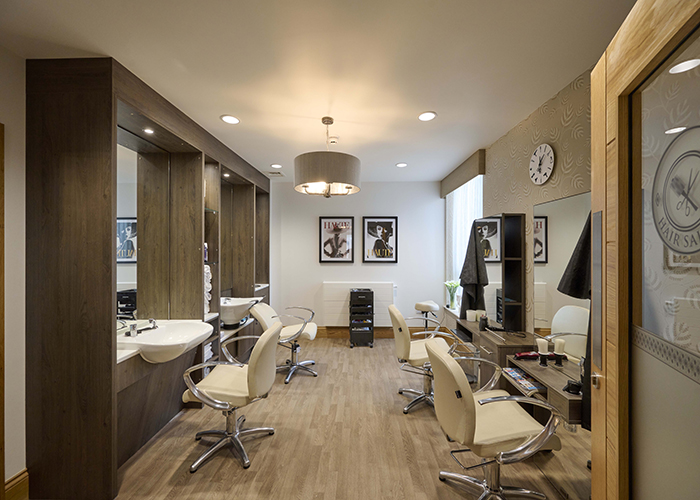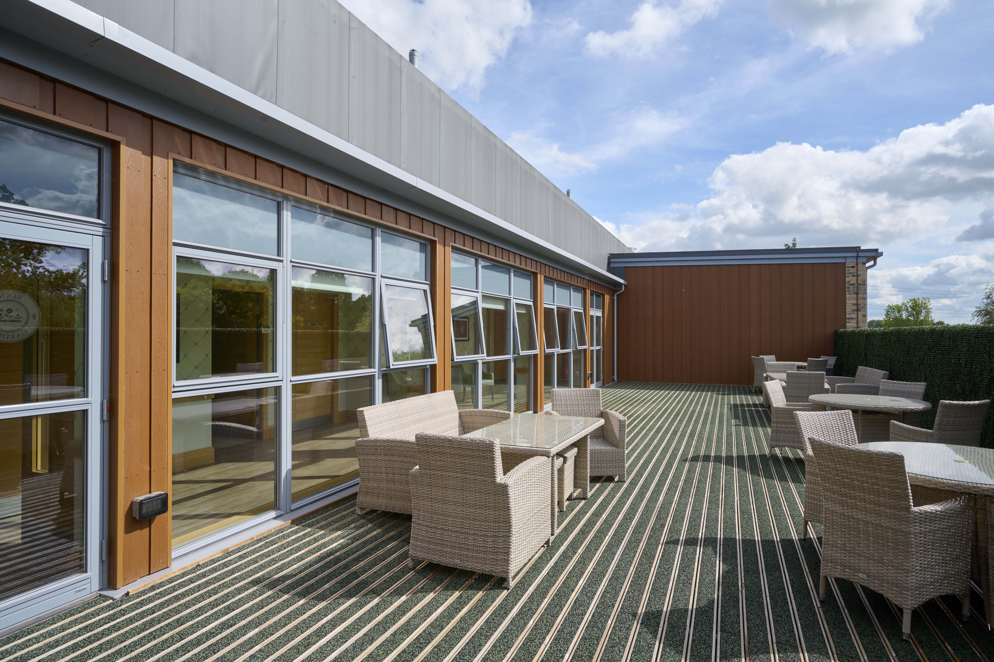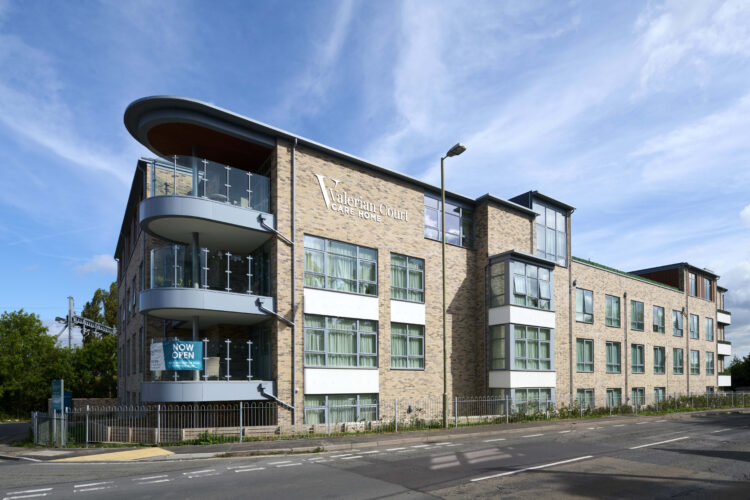Valerian Court is a 71-bedroom care home which redeveloped a former commercial yard on a brownfield site in Didcot.
The external materials were selected to be in keeping with Didcot’s Garden Town aspirations, with opportunities taken to include feature planting in window boxes and on the large top floor roof garden.
The building layout has been set in such a way as to provide “neighbourhoods” of 12 to 22 residents, which can be further subdivided into groups of 4-8 to reflect the needs of residents.
These neighbourhoods are ordered over four accommodation levels, with activity rooms, lounges, gym, café, cinema room, dining rooms and quiet rooms appropriately located for ease of access for all residents.
Supporting accommodation (staffroom, kitchen, laundry, storage etc) is located at ground and first floor level to suit the tight site footprint.
The curved windows to the quiet rooms provide panoramic views, and the large roof garden overlooks the park across the road to the south.
Several measures were incorporated to reduce energy use and CO2 emissions:
Ecological enhancements include swift boxes and the use of suitable planting species to encourage wildlife on a site which was previously covered by hard standings.
The adjacent railway line required the incorporation of noise and vibration attenuation. This included careful consideration of the acoustic performance of the façade and windows.
The care home is on a main traffic approach to Didcot and acts as a new gateway building on the approach to the Town by road and rail.
