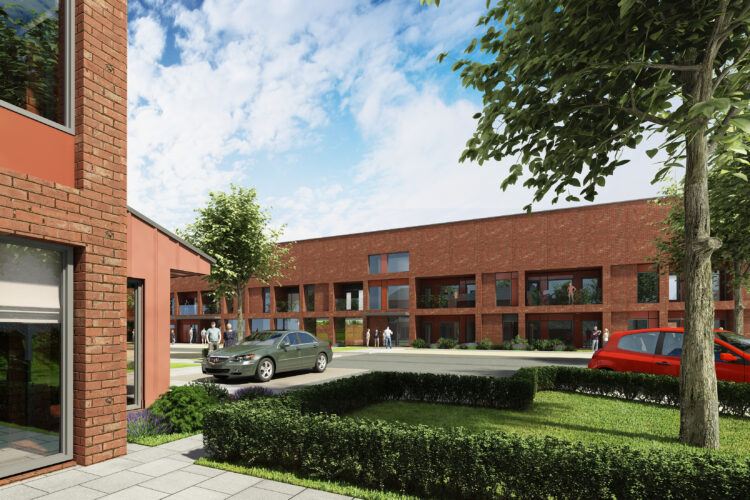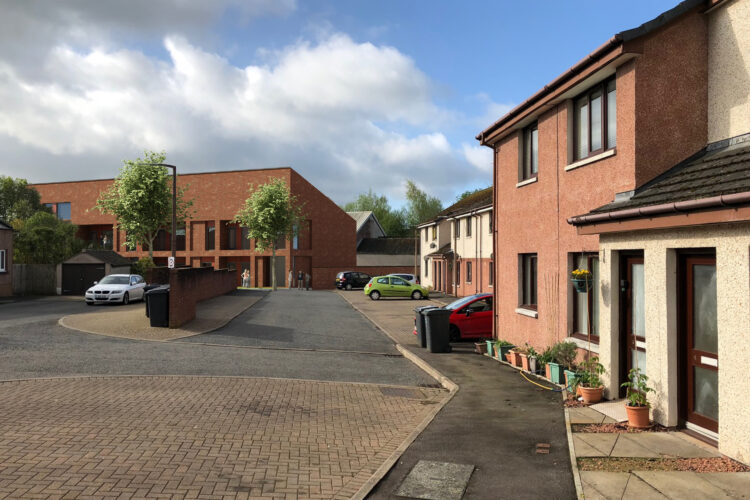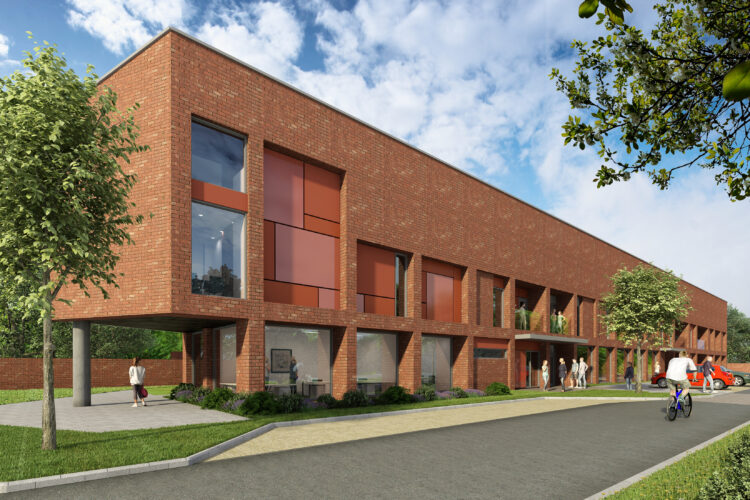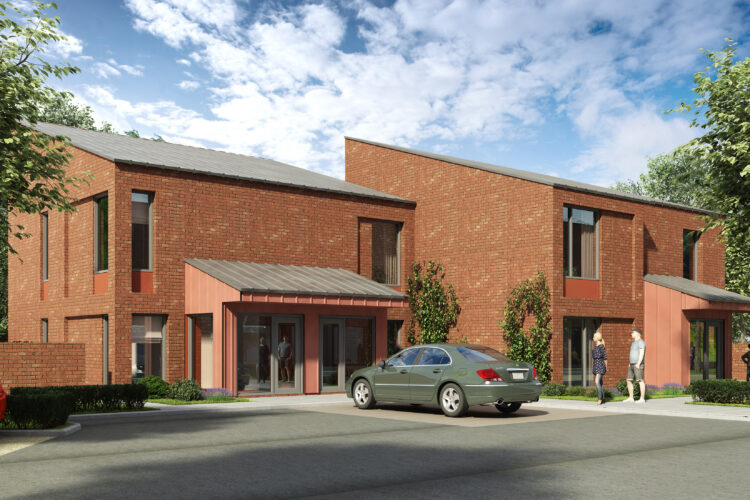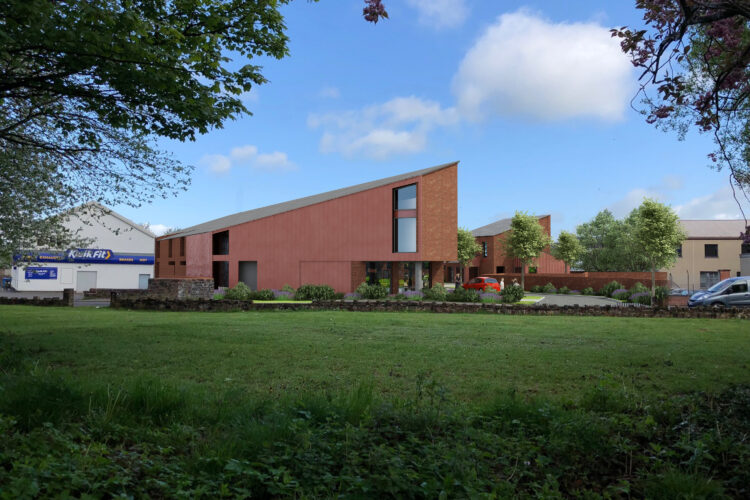This project involved the regeneration of a contaminated brownfield site. Following the demolition of the existing garage buildings, the site had become an area of derelict urban land, laid with concrete and gravel, and classified as “brownfield.” The relatively flat topography offered a strong foundation for redevelopment into a welcoming, functional and innovative community youth foyer development for Loreburn Housing Association.
The development features a thoughtfully designed mix of residential and communal facilities to address specific community needs. It includes 14 flats within two blocks, alongside support accommodation, office and meeting spaces in the larger block. A large terraced block was proposed to be positioned parallel to an existing garage to the south. It acommodates 10 flats, meeting rooms, and a reception area. The accommodation, provided by Loreburn Housing Association, would serve young people aged 16–21 who are under local authority care and face homelessness. The meeting room facilities are designed for both tenants and external service users, fostering interaction and support within the wider community. A smaller block composed of 4 flats within two interconnected buildings. This block is tailored to support single parents aged 16–21, with ground-floor wheelchair-accessible flats.
The design focuses on creating a connected, pedestrian-friendly layout with natural surveillance of roads and public spaces, enhancing safety and community interaction. Soft and hard landscaping complement the buildings, making the site visually appealing and inviting.
The contemporary design balances traditional and modern elements, incorporating:
The result is a design that blends seamlessly with the surrounding context while introducing fresh visual interest and modern architectural details.
The development meets stringent design standards, including Secured by Design – Gold Level: Ensuring safety and security, Housing for Varying Needs: Accommodating diverse tenant requirements and Designing Streets/Creating Places Guidance: Promoting pedestrian-friendly layouts.
This project intends to transform a derelict site into a vibrant residential and support hub, addressing urgent social needs while enhancing the local character. The design confidently delivers a contemporary yet contextually sensitive development, fostering a sense of place and community for its young residents.
