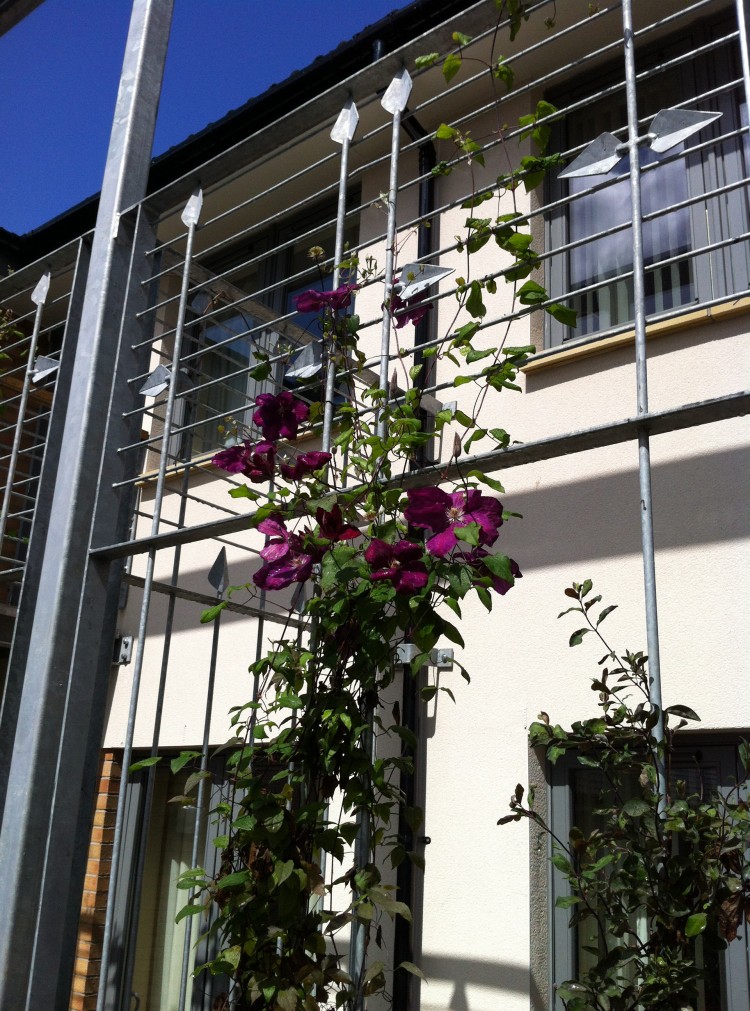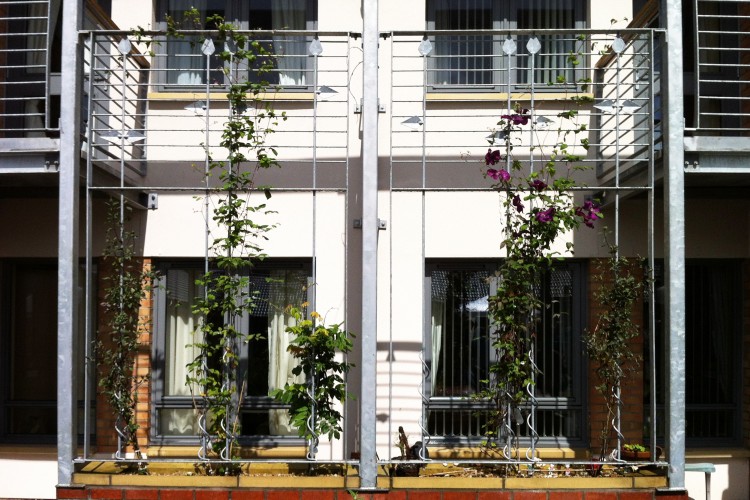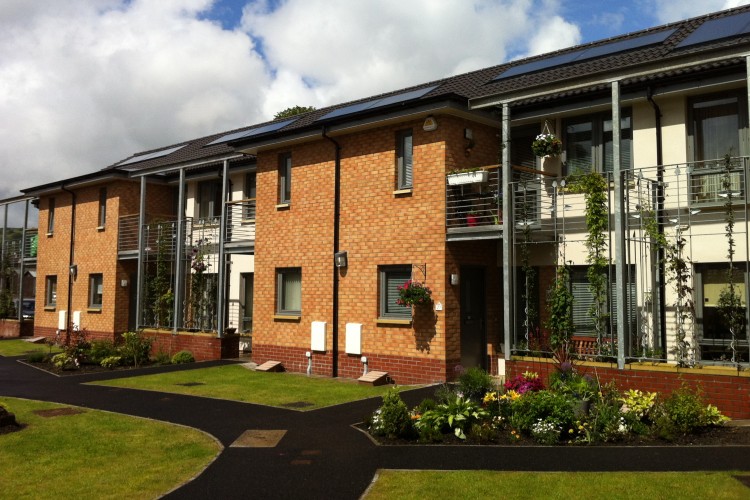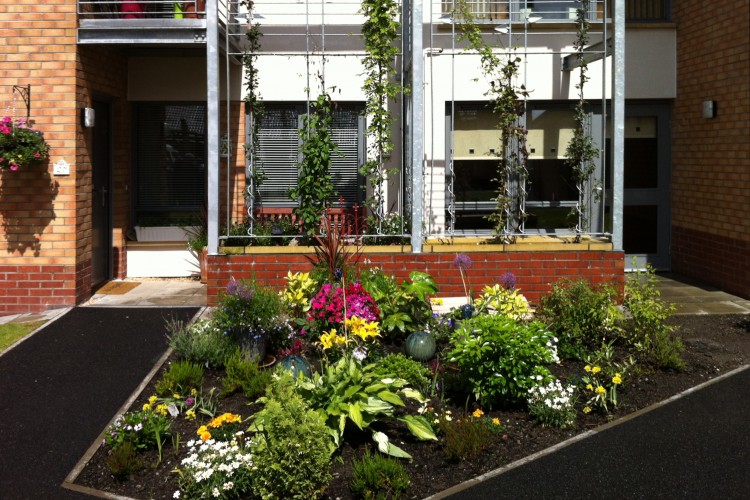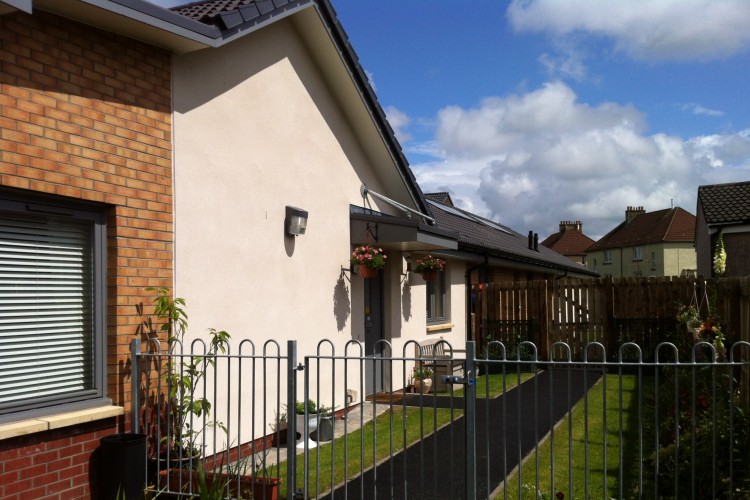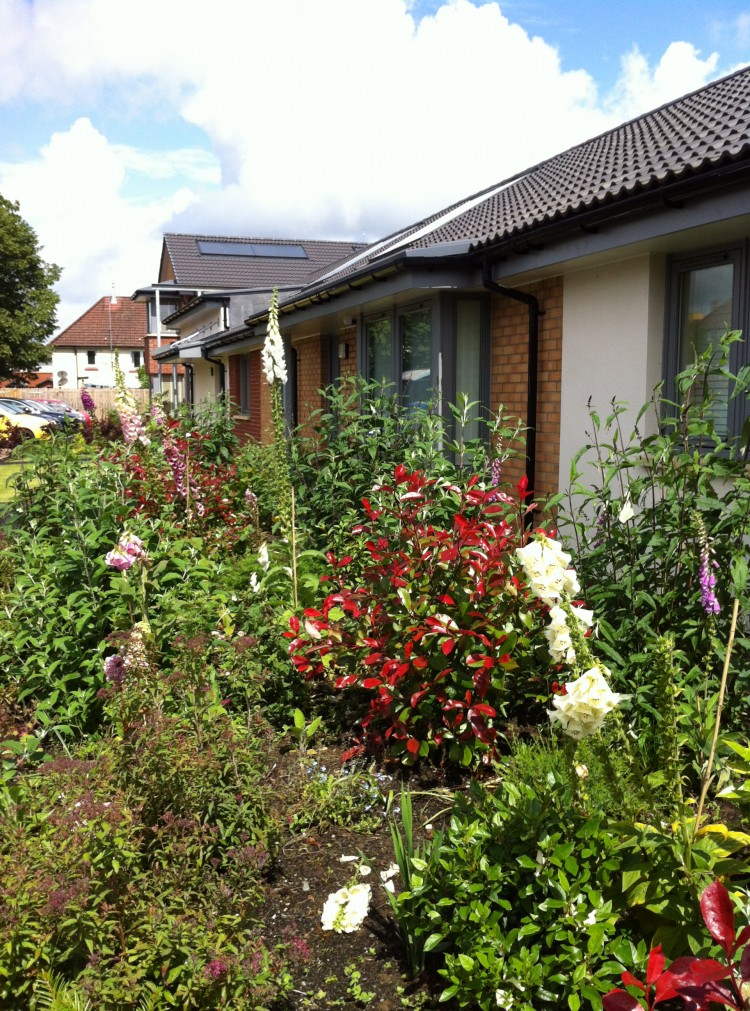This housing development in Barrhead provides houses and flats for older people for Hanover (Scotland) Housing Association Ltd. The housing was arranged around a landscaped courtyard. First floor balconies provide shelter to the entrance doors.
The design uses a passive solar strategy to take advantage of solar gain, with single storey dwellings placed to the south to avoid overshadowing the two storey houses and flats. Every house has solar panels for water heating.
Vapour permeable wall construction was used incorporating cellulose insulation. A “living wall” carries plants to provide summer shade while maximising winter sunlight.
