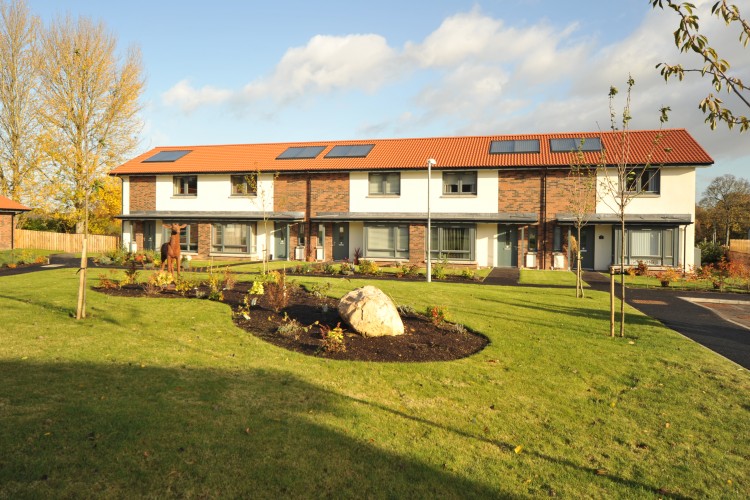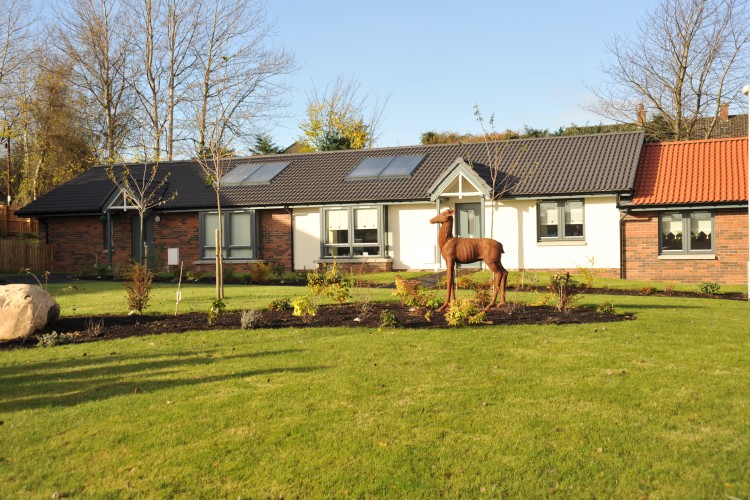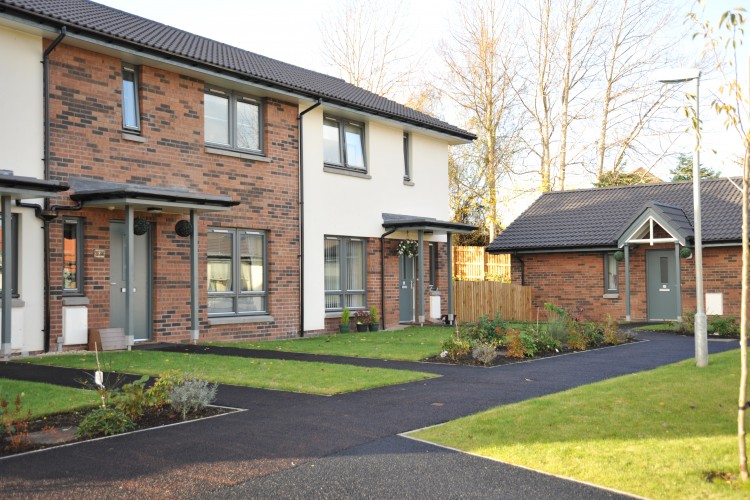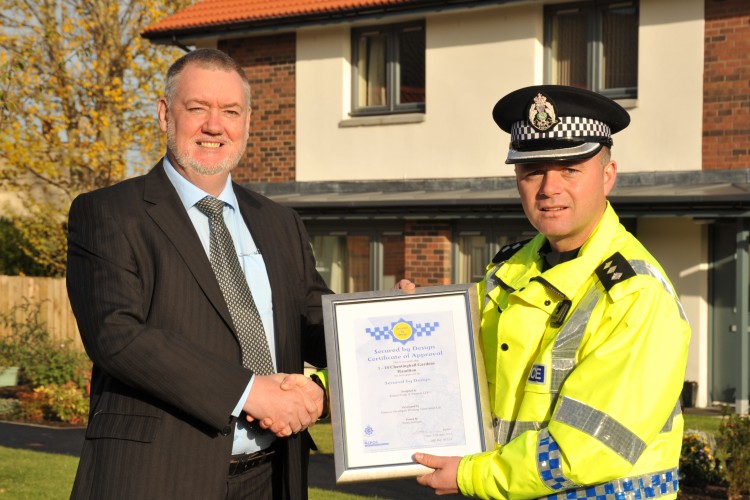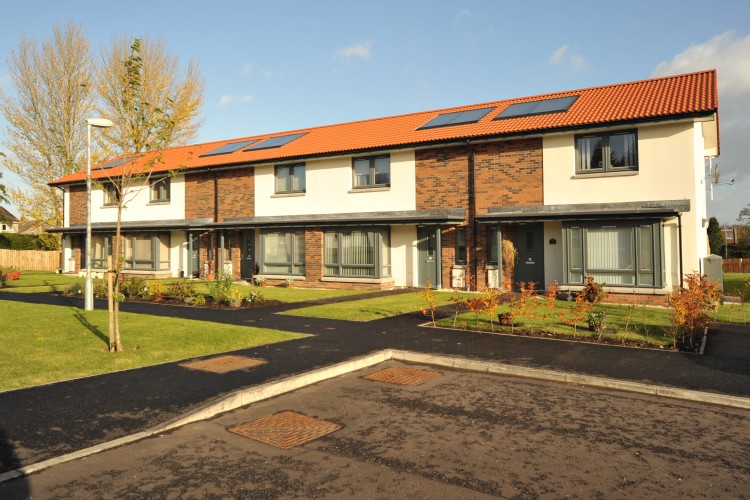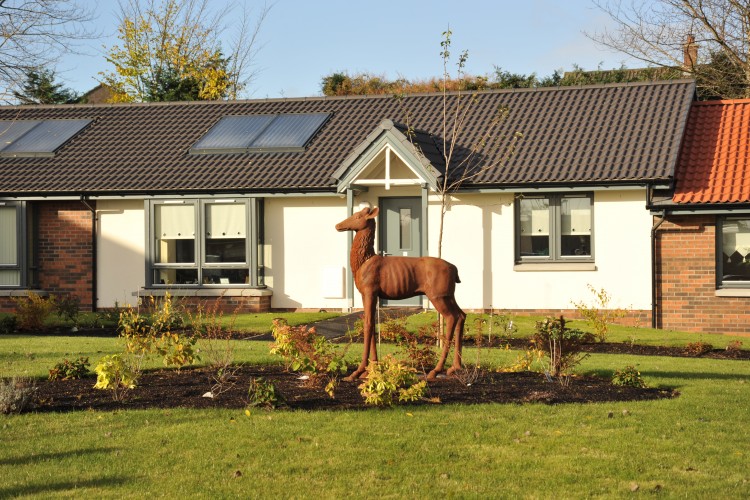This development provides 13 amenity houses for older people for Hanover (Scotland) Housing Association Limited. The development is a mix of single storey cottages and two storey terraced houses.
The houses were arranged to receive direct sunlight at various times of the day, to take advantage of available solar gain. High insulation standards minimise heat losses and solar water heating is incorporated to reduce energy costs.
To reflect the differing orientation of the houses, some have larger bay windows where their entrance facade faces south, while others have a glazed winter garden to the rear, to ensure all houses have maximum benefit from the available sunlight.
The external materials were selected to reflect the existing buildings in the area while making use of materials which will minimise the need for cyclical maintenance while maturing gracefully to keep the houses looking attractive.
The arrangement of the buildings provides a protected central garden area, sheltered from the wind, providing a landscaped garden heart for the residents.
A deer sculpture forms a focal point in the garden. The development received Secured by Design accreditation.
