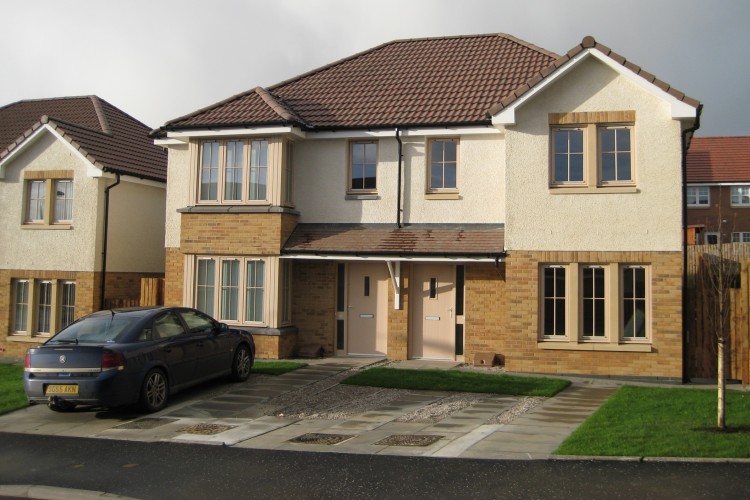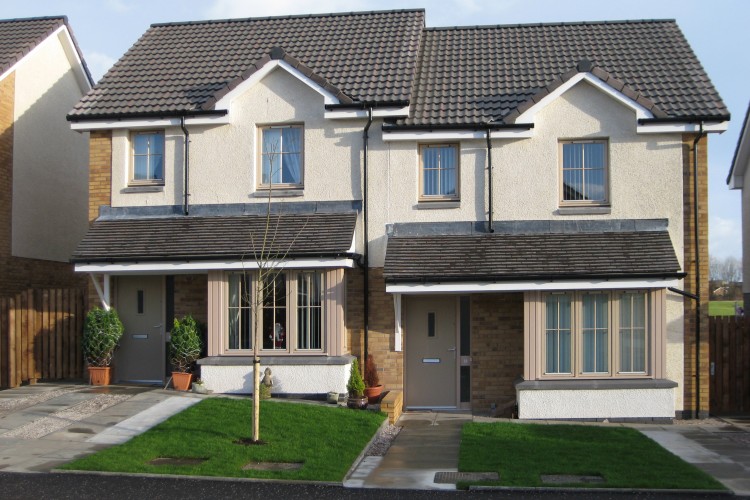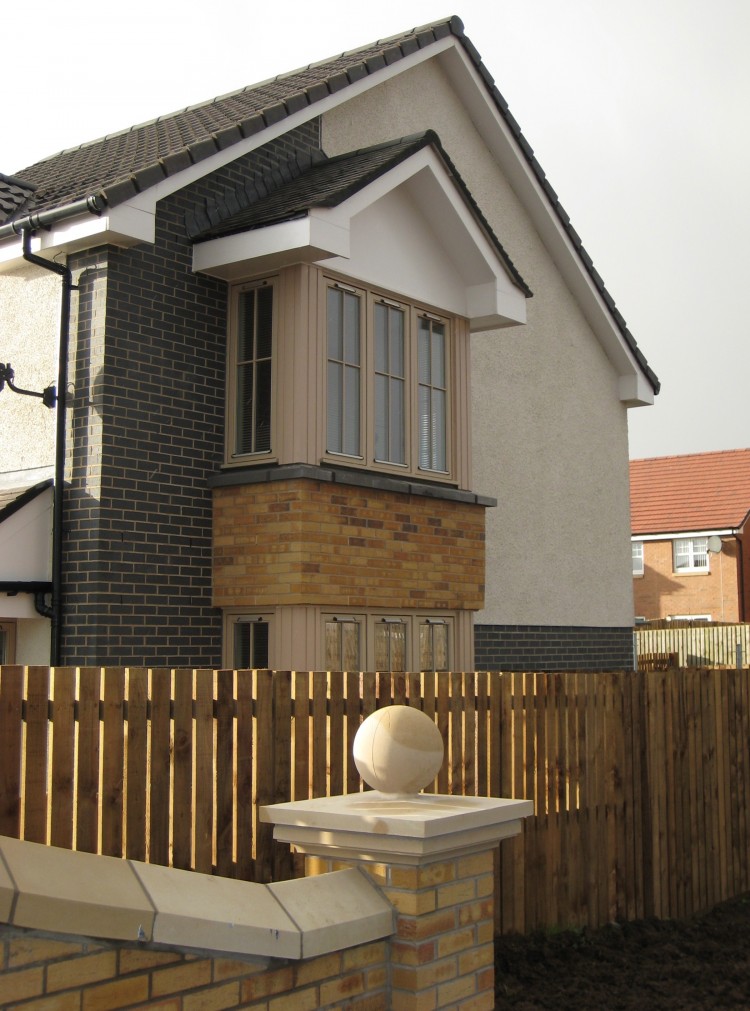This forty-five unit development for Irvine Housing Association, provides forty-four mainstream general needs houses and one wheelchair bungalow for rent at Pavilion Gardens, Montgomery Park, Irvine. The site was allocated by the local authority for affordable accommodation as part of a much larger release of housing land on which a number of national private house builders were in the process of developing.
The design solution achieves a density of forty-one dwellings per hectare, maximizing the number of units within the site, thereby facilitating the attractive fenestrations that incorporate stepped hipped roofs with traditionally styled projections and canopies, together with a mixture of render and facing brick.
The homes were carefully designed to appear as a detached home, similar in mass and scale of the other properties built by private housing developers within the greater green-field site, thereby providing a visual integration of these affordable homes with the market housing. This proved to be very successful with numerous calls in to the site from the general public interested in making a purchase and wishing to view a show home. These potential purchasers often noted it as being of a higher architectural quality than the adjacent private properties for sale.
Each home has in-curtilage car parking with private rear gardens, and internally the homes are provided with ground floor toilet facilities and large separate dining kitchens. The properties are centrally heated with radiators served from gas-fired boilers.
The properties are designed in accordance with Housing for Varying Needs with room and storage areas in excess of the minimum Metric Space Standard requirements contained within The New Scottish Housing Handbook. The development also achieved full Secured by Design accreditation.


