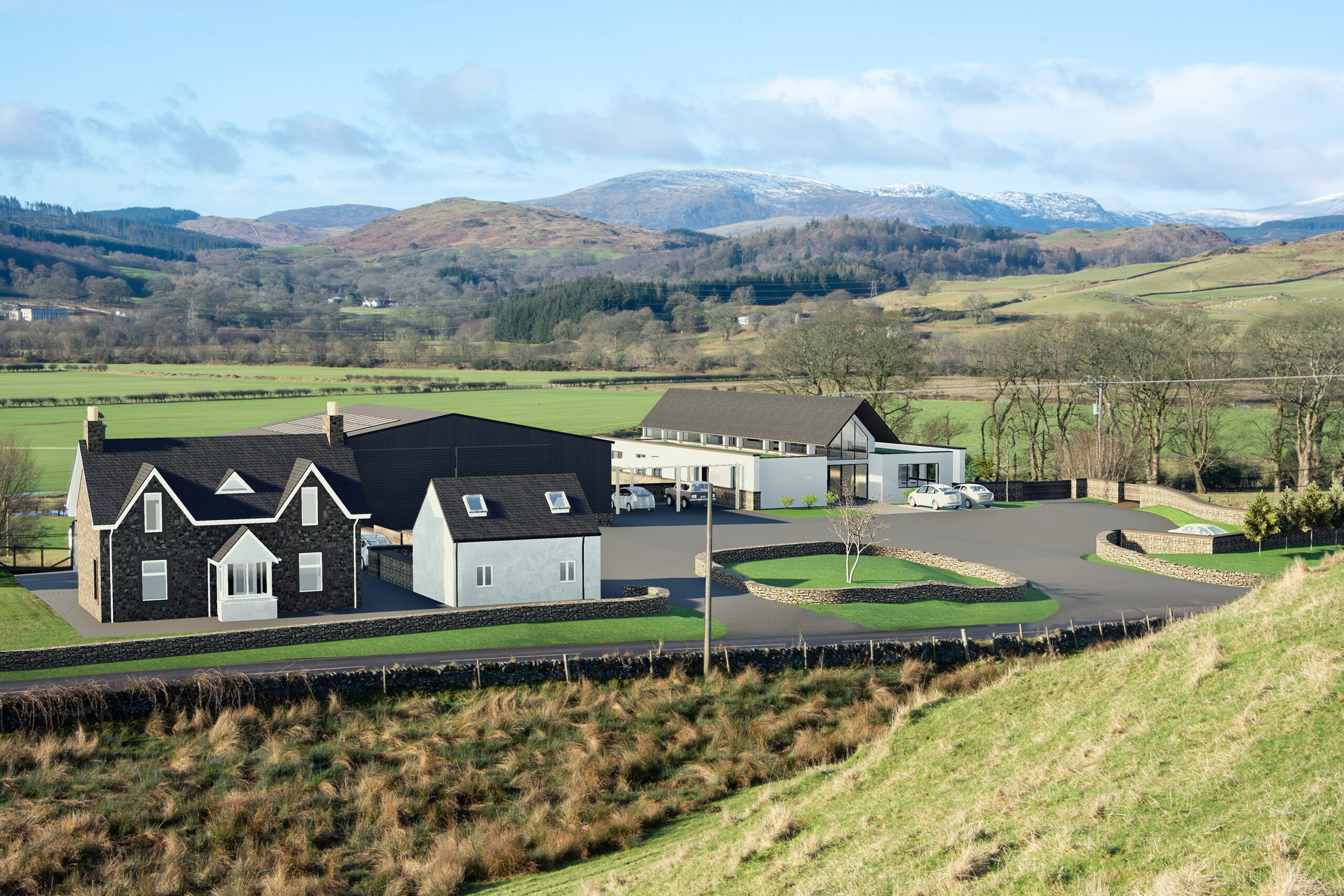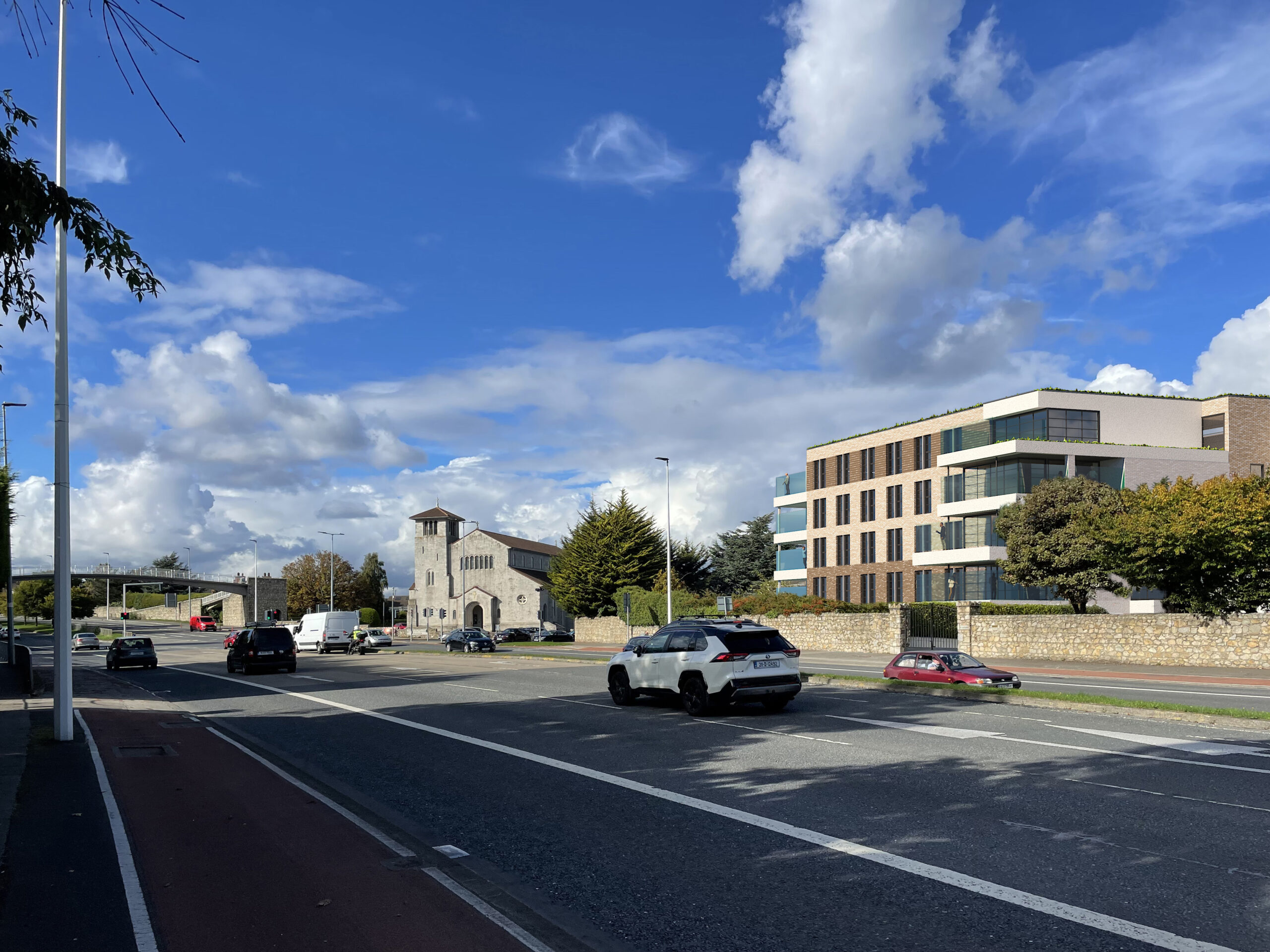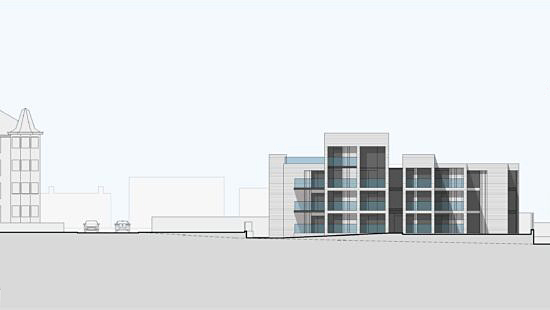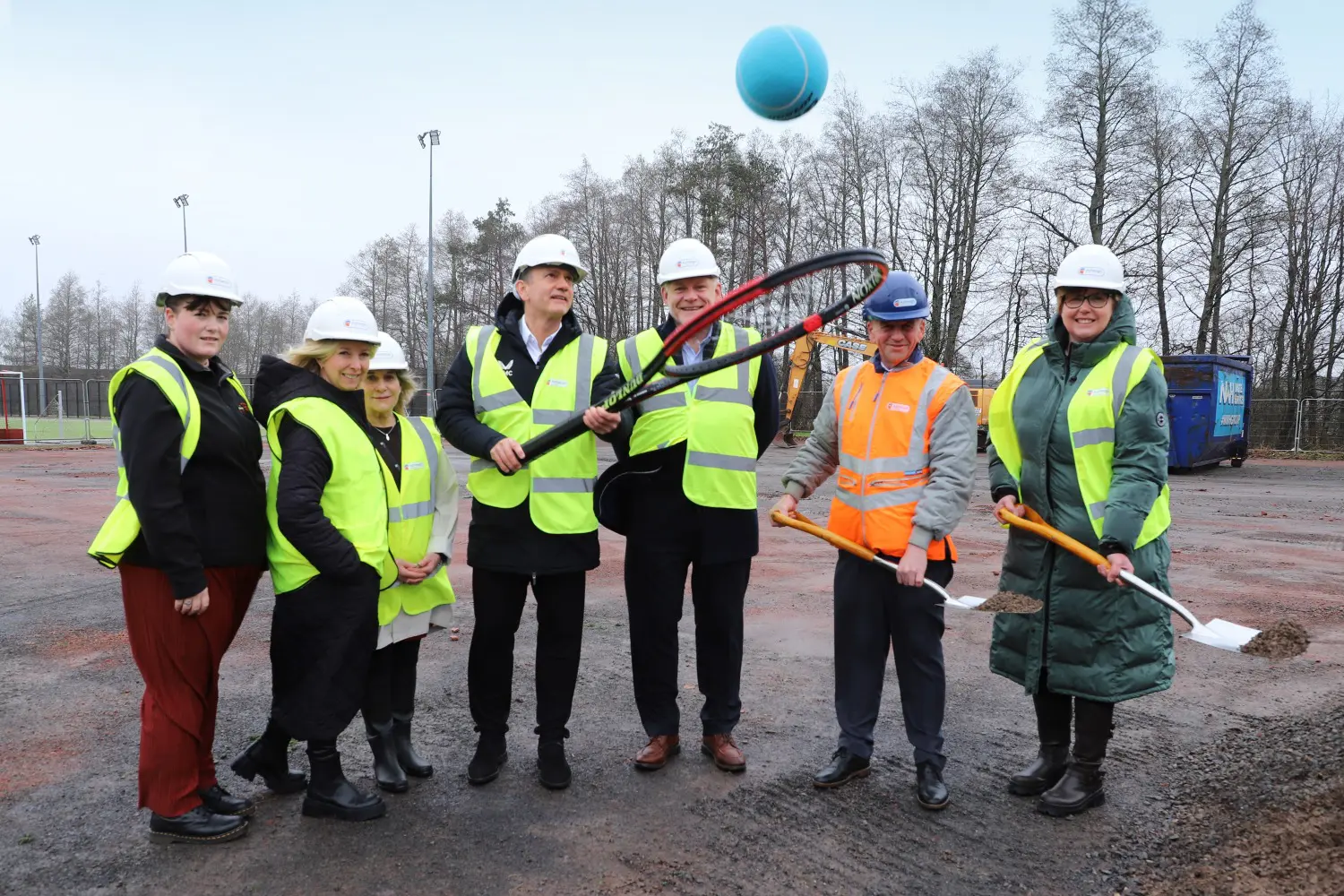 Planning Approval for Mixed-Use Forestry Development
16/6/2025Douglas Bodell
Planning Approval for Mixed-Use Forestry Development
16/6/2025Douglas Bodell Planning Permission has been granted for a new Forestry Offices at Kirkland Farm, St John’s Town of Dalry.
We are delighted planning permission has been granted for our new mixed-use forestry development at Kirkland Farm, St John’s Town of Dalry.
This project represent a pivotal investment in sustainable land management infrastructure in southwest Scotland. Designed as a modern hub for our client’s growing operations, this mixed-use development integrates new-build forestry offices, accommodation, and an agricultural barn, alongside the retained fabric of the existing farmstead.
Set in the rural heart of St John’s Town of Dalry, the development reflects our client’s ambition to enhance operational capacity while actively supporting the local economy, employment, and operations.
The proposal comprises:
A 455m² single-storey office building, providing open-plan and cellular workspace, meeting rooms, staff welfare facilities, and short-term accommodation for visiting staff.
A 330m² agricultural barn, offering a flexible open-plan layout and covered link to the main building, supporting machinery storage and forestry processing.
On-site residential provision, including short-stay staff accommodation and longer-term housing for a live-in farm manager, reinforcing site resilience and 24/7 oversight.
Retention and adaptive reuse of existing structures, including an open garage and bothy, now repurposed for secure mechanical and agricultural equipment storage.
A welcoming public frontage, integrating soft landscaping, wayfinding, and a clearly defined entrance that promotes community engagement and environmental sensitivity.
Uncategorized Comments Off on Planning Approval for Mixed-Use Forestry Development Care Home Refurbishment Completed
10/6/2025Douglas Bodell
Care Home Refurbishment Completed
10/6/2025Douglas Bodell An extensive refurbishment and internal alteration of an existing care home has been completed.
We are proud to share the successful completion of a significant refurbishment project at Ashlea Court, Larkhall, where our team applied specialist knowledge in care home and dementia-friendly design to enhance both resident wellbeing and staff efficiency to this existing care home.
The project comprised the sensitive refurbishment of 29 bedrooms with en-suites, as well as key circulation spaces, communal areas, and essential staff facilities. A new nurse’s office and a dedicated medication room were also delivered as part of the works.
Uncategorized Comments Off on Care Home Refurbishment Completed
 Planning Approval for Dublin Care Home
23/5/2025Douglas Bodell
Planning Approval for Dublin Care Home
23/5/2025Douglas Bodell Planning permission has been secured for a new five-storey care home in Dublin.
We’re delighted to announce that planning permission has been secured for a new five-storey care home in Dublin, purposefully designed to provide care, comfort and support to 96 residents.
This project reflects best practice guidance from the Health Information and Quality Authority (HIQA) and the Dementia Services Development Centre (DSDC).
The design promotes small group living with a homely, domestic feel—creating “neighbourhoods” that can be further subdivided to support residents’ varying needs, especially those living with dementia.
Across all five levels, thoughtfully placed activity rooms, lounges, quiet rooms, a café, hairdresser, cinema room and dining areas help foster community and ease of access.
Materiality has been selected with warmth and dignity in mind—clay brick provides texture and human scale, complemented by white brick accents and green roofs. Generous areas of high-performance glazing offer views out and a sense of connection to the wider environment.
This is an important milestone for the project, and we look forward to taking this project into the next stages.
Uncategorized Comments Off on Planning Approval for Dublin Care Home Modular Classroom Delivered To Site
16/5/2025Douglas Bodell
Modular Classroom Delivered To Site
16/5/2025Douglas Bodell We were pleased to visit Dumfries and Galloway College to see the newly delivered modular timber classroom building at the Dumfries Campus.
We were pleased to visit Dumfries and Galloway College to see the newly delivered modular timber classroom building at the Dumfries Campus.
Delivered and installed over the course of a single weekend, this modular solution offers a sustainable, flexible, and efficient approach to expanding their educational facilities.
It provides the College with much-needed additional teaching spaces while demonstrating how low-impact construction methods can support quick delivery and future adaptability.
Final works are now progressing on internal fit-out, new external ramps and surfacing upgrades, which will ensure the building is fully operational for the start of the next academic term.
Uncategorized Comments Off on Modular Classroom Delivered To Site Remembrance Garden Opens
15/5/2025Douglas Bodell
Remembrance Garden Opens
15/5/2025Douglas Bodell A new Remembrance Garden in Dumfries officially opens to commemorate the 80th Anniversary of VE Day.
Our Director, Andrew Clark was honoured to attend the opening of a new Remembrance Garden in Dumfries at the weekend.
Robert Potter and Partners have been working closely with the People’s Project and the Royal British Legion in Dumfries over the last two years to develop a new Remembrance Garden and obtain the statutory consents.
We were delighted that it is now officially opened to commemorate the 80th Anniversary of VE Day.
The Garden on Brooms Road close to St Michael’s Church has been the vision of Mark Jardine MBE DL, Chairman of The People’s Project and was officially opened by Lord-Lieutenant Fiona Armstrong and provides a reflective space to honours the fallen.
In addition to Robert Potter and Partners involvement included David Hardie Engineering Ltd along with Bobby Jones, Steven Jackson who built the sandstone walling, Sam Bowsher for woodcarvings and Trish and Layden who worked on the granite memorial stone. A real team effort!
The entrance plaque to the garden reads: “This Remembrance Garden was created by the People’s Project for The Royal British Legion, to celebrate the 80th Anniversary of VE DAY. It was officially opened by the Lord-Lieutenant of Dumfries, Fiona Armstrong, on 11th May 2025.”
The project has been funded from various sources including Loreburn Community Council and The People’s Project.
Robert Potter and Partners have been supporting The People’s Project in Dumfries in their aims to create opportunities for groups to improve areas in and around Dumfries since they formed in 2008.
Uncategorized Comments Off on Remembrance Garden Opens Planning Approval for Luxury Flats on Prestwick Shorefront
17/4/2025Douglas Bodell
Planning Approval for Luxury Flats on Prestwick Shorefront
17/4/2025Douglas Bodell Planning Permission has been granted for a new residential development in Prestwick.
We’re delighted to share that planning permission has been granted for our latest residential project — the regeneration of a prominent brownfield site on Prestwick’s shorefront, formerly occupied by a Health & Fitness Centre.
With impressive views across the Firth of Clyde to the Isle of Arran, and immediate adjacency to Prestwick Golf Club and Sailing Club, this is a notable location.
Our contemporary design features asymmetrical massing that sensitively responds to the visual amenity of the site and its surrounding context.
The scheme has been carefully developed to maximise glazing and seaward views to the principal and side elevations, celebrating the site’s urban and coastal setting.
The development will deliver six luxury dwelling flats, with a mix of two-bedroom apartments and a three-bedroom penthouse with mezzanine — a typology shaped directly by current market demand.
We’re pleased to have reached this important milestone and look forward to taking the project forward.
Uncategorized Comments Off on Planning Approval for Luxury Flats on Prestwick Shorefront First Phase of Eastriggs Housing Completed
16/4/2025Douglas Bodell
First Phase of Eastriggs Housing Completed
16/4/2025Douglas Bodell The first homes have been completed and handed over to our client, Cunninghame Housing Association.
The first phase of our affordable housing development in Eastriggs has been completed and homes handed over for tenants to move into their new homes.
This large housing development on an allocated housing site will provide 74 affordable homes in total.
The designs have been developed in accordance with the established masterplan for the wider context and include publicly useable open space and landscaping.
The proposed development provides a mixture of single and two-storey semi-detached and terraced dwellings with a good mix of housing catering for a variety of types including general needs and amenity.
Uncategorized Comments Off on First Phase of Eastriggs Housing Completed Supporting Our Community in Lochside
30/3/2025Douglas Bodell
Supporting Our Community in Lochside
30/3/2025Douglas Bodell Our team was delighted to take part in a Volunteer Action Day in Lochside, Dumfries.
Our team was delighted to take part in a Volunteer Action Day in Lochside, Dumfries, working alongside the Wheatley Homes South’s Neighbourhood Environmental Team and fellow volunteers—come sunshine, rain, and even hail!
As a locally based architectural practice, we were proud to support the fantastic work of Lift D&G at their creative community base, The Cabin. Our team rolled up their sleeves to assist with landscaping maintenance, build new raised planters, and bring some colour to the space by planting flowers.
We were especially interesting to learn more about their exciting future plans for the N.A.N.A (Nature and Nurture Area) community garden and park—an initiative that truly promotes sustainable, people-centred creative placemaking.
A big thank you to all involved for their energy and enthusiasm as part of this Volunteering Week of Action and our Community Benefits programme.
Uncategorized Comments Off on Supporting Our Community in LochsideSo happy tonight, thank you so much for coming along. What a difference to our space. We will welcome you back once we have planted our community garden.” Angela Gilmour, Director, LIFT D&G
 Construction Starts on New Tennis Facility
7/3/2025Douglas Bodell
Construction Starts on New Tennis Facility
7/3/2025Douglas Bodell Construction Underway for New Indoor Tennis Facility in Dumfries
Work has commenced on the eagerly anticipated indoor tennis facility at King George V Sports Complex in Dumfries. Delivered on behalf of Dumfries & Galloway Council, the project is being funded through the Transforming Scottish Indoor Tennis (TSIT) initiative, a collaborative effort between Tennis Scotland, sportscotland, and the LTA.
This state-of-the-art £2.3 million development will provide a dedicated three-court indoor tennis centre, ensuring year-round access to high-quality facilities for players of all ages and abilities. Designed to be inclusive, accessible, and affordable, the facility will serve as a hub for tennis in Dumfries and its surrounding rural communities, further strengthening the sport’s presence across the region.
The project marks the third indoor tennis centre recently constructed in Scotland, highlighting a continued commitment to enhancing sporting infrastructure nationwide. The design and construction is being led by Ashleigh (Scotland) Ltd, supported by Robert Potter and Partners, Asher Associates and Collinson Tensile, specialists in high-performance tensile fabric buildings for sports and industrial use. Our team was pleased to assist in securing the necessary Statutory Consents, working collaboratively to bring this exciting project to fruition.
Councillor Maureen Johnstone, Chair of Dumfries and Galloway Council’s Education, Skills, and Community Wellbeing Committee, expressed enthusiasm for the development, stating:
I’m delighted to see this project moving forward. Our Council has committed £500,000 towards its delivery, demonstrating our dedication to providing high-quality sports facilities for the community. Having such an accessible venue in the region’s largest town will not only benefit local tennis players but also attract visitors to the area, supporting the local economy.
The new facility is scheduled to open later this year, providing an exciting boost for tennis enthusiasts and the wider community alike.
Uncategorized Comments Off on Construction Starts on New Tennis Facility