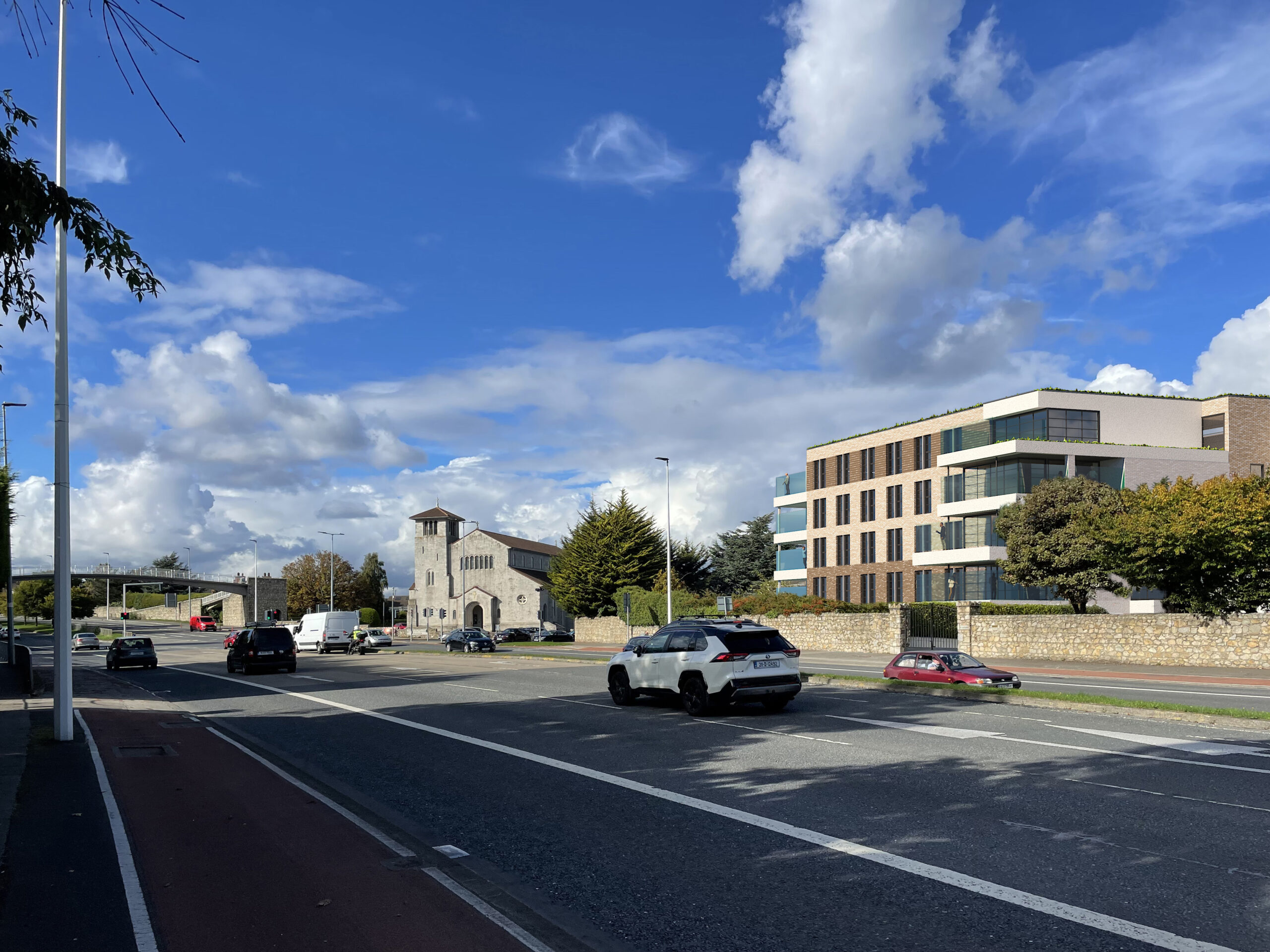 Planning Approval for Dublin Care Home
23/5/2025Douglas Bodell
Planning Approval for Dublin Care Home
23/5/2025Douglas Bodell Planning permission has been secured for a new five-storey care home in Dublin.
We’re delighted to announce that planning permission has been secured for a new five-storey care home in Dublin, purposefully designed to provide care, comfort and support to 96 residents.
This project reflects best practice guidance from the Health Information and Quality Authority (HIQA) and the Dementia Services Development Centre (DSDC).
The design promotes small group living with a homely, domestic feel—creating “neighbourhoods” that can be further subdivided to support residents’ varying needs, especially those living with dementia.
Across all five levels, thoughtfully placed activity rooms, lounges, quiet rooms, a café, hairdresser, cinema room and dining areas help foster community and ease of access.
Materiality has been selected with warmth and dignity in mind—clay brick provides texture and human scale, complemented by white brick accents and green roofs. Generous areas of high-performance glazing offer views out and a sense of connection to the wider environment.
This is an important milestone for the project, and we look forward to taking this project into the next stages.
Uncategorized Comments Off on Planning Approval for Dublin Care Home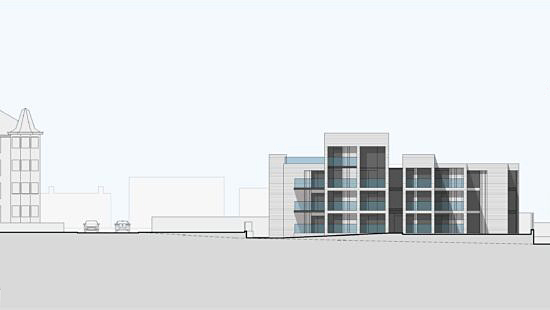 Planning Approval for Luxury Flats on Prestwick Shorefront
17/4/2025Douglas Bodell
Planning Approval for Luxury Flats on Prestwick Shorefront
17/4/2025Douglas Bodell Planning Permission has been granted for a new residential development in Prestwick.
We’re delighted to share that planning permission has been granted for our latest residential project — the regeneration of a prominent brownfield site on Prestwick’s shorefront, formerly occupied by a Health & Fitness Centre.
With impressive views across the Firth of Clyde to the Isle of Arran, and immediate adjacency to Prestwick Golf Club and Sailing Club, this is a notable location.
Our contemporary design features asymmetrical massing that sensitively responds to the visual amenity of the site and its surrounding context.
The scheme has been carefully developed to maximise glazing and seaward views to the principal and side elevations, celebrating the site’s urban and coastal setting.
The development will deliver six luxury dwelling flats, with a mix of two-bedroom apartments and a three-bedroom penthouse with mezzanine — a typology shaped directly by current market demand.
We’re pleased to have reached this important milestone and look forward to taking the project forward.
Uncategorized Comments Off on Planning Approval for Luxury Flats on Prestwick Shorefront Supporting Our Community in Lochside
30/3/2025Douglas Bodell
Supporting Our Community in Lochside
30/3/2025Douglas Bodell Our team was delighted to take part in a Volunteer Action Day in Lochside, Dumfries.
Our team was delighted to take part in a Volunteer Action Day in Lochside, Dumfries, working alongside the Wheatley Homes South’s Neighbourhood Environmental Team and fellow volunteers—come sunshine, rain, and even hail!
As a locally based architectural practice, we were proud to support the fantastic work of Lift D&G at their creative community base, The Cabin. Our team rolled up their sleeves to assist with landscaping maintenance, build new raised planters, and bring some colour to the space by planting flowers.
We were especially interesting to learn more about their exciting future plans for the N.A.N.A (Nature and Nurture Area) community garden and park—an initiative that truly promotes sustainable, people-centred creative placemaking.
A big thank you to all involved for their energy and enthusiasm as part of this Volunteering Week of Action and our Community Benefits programme.
Uncategorized Comments Off on Supporting Our Community in LochsideSo happy tonight, thank you so much for coming along. What a difference to our space. We will welcome you back once we have planted our community garden.” Angela Gilmour, Director, LIFT D&G
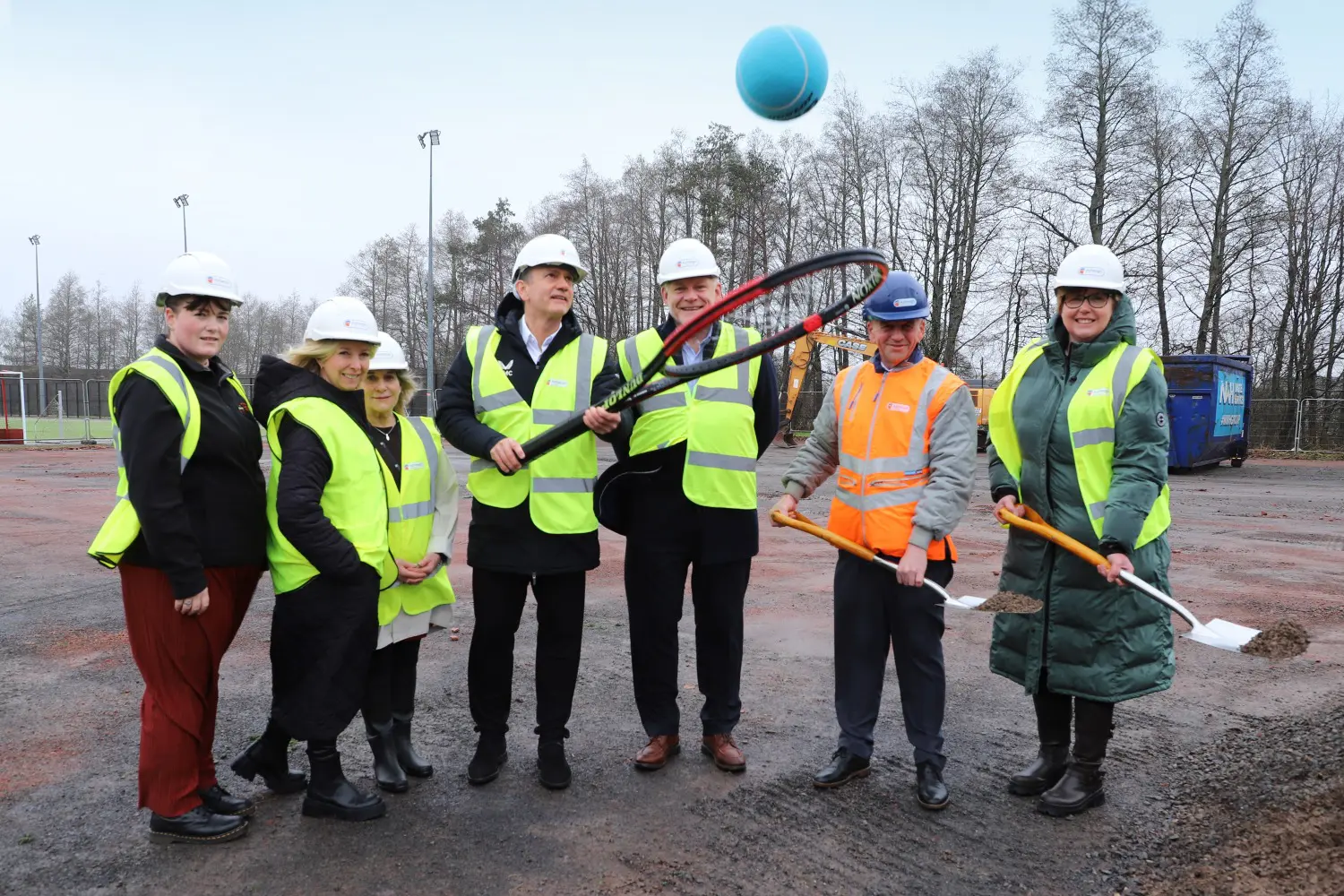 Construction Starts on New Tennis Facility
7/3/2025Douglas Bodell
Construction Starts on New Tennis Facility
7/3/2025Douglas Bodell Construction Underway for New Indoor Tennis Facility in Dumfries
Work has commenced on the eagerly anticipated indoor tennis facility at King George V Sports Complex in Dumfries. Delivered on behalf of Dumfries & Galloway Council, the project is being funded through the Transforming Scottish Indoor Tennis (TSIT) initiative, a collaborative effort between Tennis Scotland, sportscotland, and the LTA.
This state-of-the-art £2.3 million development will provide a dedicated three-court indoor tennis centre, ensuring year-round access to high-quality facilities for players of all ages and abilities. Designed to be inclusive, accessible, and affordable, the facility will serve as a hub for tennis in Dumfries and its surrounding rural communities, further strengthening the sport’s presence across the region.
The project marks the third indoor tennis centre recently constructed in Scotland, highlighting a continued commitment to enhancing sporting infrastructure nationwide. The design and construction is being led by Ashleigh (Scotland) Ltd, supported by Robert Potter and Partners, Asher Associates and Collinson Tensile, specialists in high-performance tensile fabric buildings for sports and industrial use. Our team was pleased to assist in securing the necessary Statutory Consents, working collaboratively to bring this exciting project to fruition.
Councillor Maureen Johnstone, Chair of Dumfries and Galloway Council’s Education, Skills, and Community Wellbeing Committee, expressed enthusiasm for the development, stating:
I’m delighted to see this project moving forward. Our Council has committed £500,000 towards its delivery, demonstrating our dedication to providing high-quality sports facilities for the community. Having such an accessible venue in the region’s largest town will not only benefit local tennis players but also attract visitors to the area, supporting the local economy.
The new facility is scheduled to open later this year, providing an exciting boost for tennis enthusiasts and the wider community alike.
Uncategorized Comments Off on Construction Starts on New Tennis Facility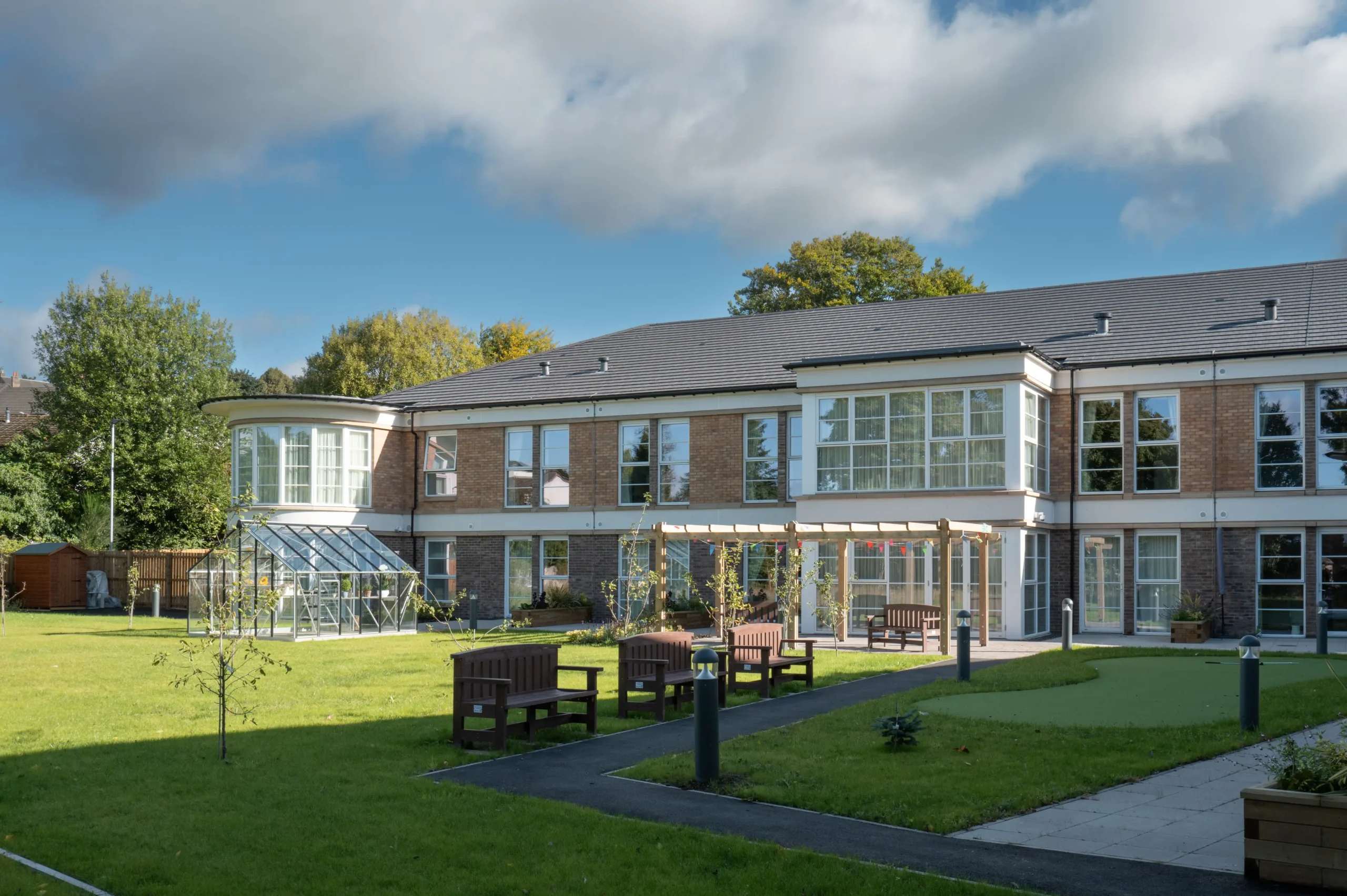 Crieff Dementia Care Home Completed
28/2/2025Douglas Bodell
Crieff Dementia Care Home Completed
28/2/2025Douglas Bodell Our 64-place Extra-Care Home located in Crieff has been completed.
We’re pleased to announce the completion of our latest project— a 64-place Extra-Care Home located in Crieff, thoughtfully designed to support residents living with dementia.
The design of the building aims to create a familiar environment to reduce the effects of these symptoms and provide a safe, domestic style place which residents can call “home”.
This project reinforces our expertise in creating inclusive, high-quality care environments that prioritise wellbeing, independence, and community connection.
Uncategorized Comments Off on Crieff Dementia Care Home Completed
 Willox Park Affordable Housing Starts On Site
23/2/2025Douglas Bodell
Willox Park Affordable Housing Starts On Site
23/2/2025Douglas Bodell Our affordable development at Willox Park has commenced on site.
Works to construct 17 high-quality, energy-efficient homes alongside a dedicated common room, all situated on a regenerated brownfield site at Willox Park has commenced on site for West Dunbartonshire Council.
This initiative is part of the Council’s broader Housing Investment Programme and is being supported by the Scottish Government’s Affordable Housing Supply Programme. Our involvement reflects our ongoing commitment to sustainable, community-focused design that transforms underused land into vibrant, liveable spaces.
The homes are being built to high energy-efficiency standards, helping to reduce long-term energy costs for residents while lowering the carbon footprint of the development.
We’re excited to see this project take shape and look forward to its completion—providing much-needed affordable housing and a welcoming, shared space for the community.
Uncategorized Comments Off on Willox Park Affordable Housing Starts On Site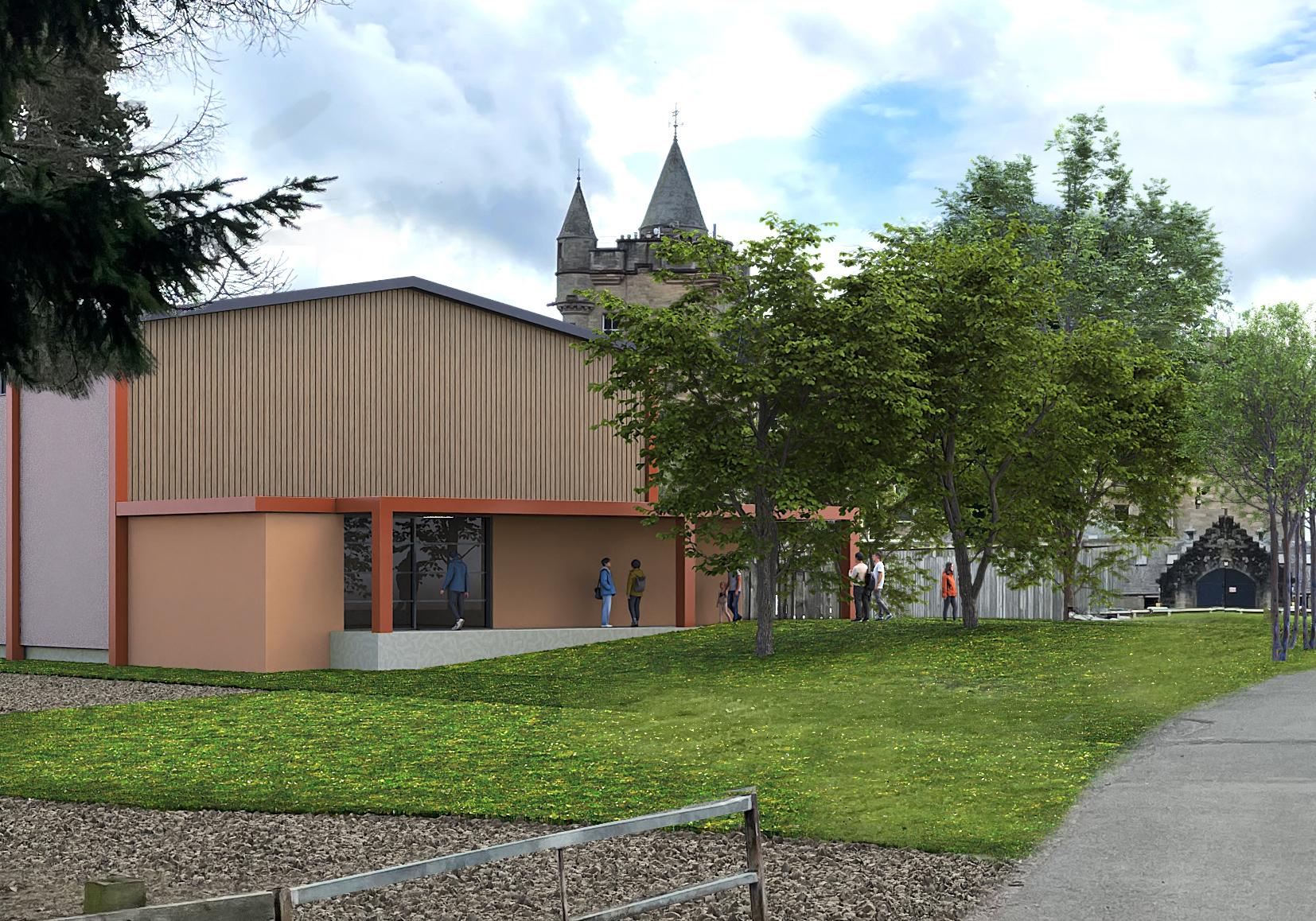 Planning Permission for New Sports Hall
8/1/2025Robert Potter and Partners
Planning Permission for New Sports Hall
8/1/2025Robert Potter and Partners Planning Permission has been granted for a Sports Hall and Gym at Camphill Blair Drummond.
Stirling Council have given consent for a new Sports Hall at Camphill Blair Drummond. This will serve the established Camphill community and has been designed to take account of special needs while giving a flexible use space.
The hall is designed to accommodate three badminton courts and basketball court, while the gym has twin equipment to allow assisted training.
The building will sit in the historic Designed Landscape as part of the overall composition of buildings and mature gardens around the Category B Listed Blair Drummond House.
Uncategorized Comments Off on Planning Permission for New Sports Hall New Certifier of Design (Section 6 – Energy) for Domestic Buildings
8/12/2024Douglas Bodell
New Certifier of Design (Section 6 – Energy) for Domestic Buildings
8/12/2024Douglas Bodell We are pleased to announce Rory Kennon has become a RIAS Certifier of Design (Section 6 – Energy) for Domestic Buildings.
We are thrilled to announce that Rory Kennon has achieved accreditation as a RIAS Certifier of Design (Section 6 – Energy) for Domestic Buildings. This qualification highlights their expertise in ensuring energy efficiency compliance under Scottish Building Standards.
In addition to this achievement, Rory is also Qualified Domestic Energy Assessor, Certified Passive House Consultant (0ne of five within the practice) and Level 5 PAS 2035 Retrofit Coordinator.
Rory will support Jonathan Potter who is also a RIAS Certifier of Design (Section 6 – Energy) for Domestic Buildings.
These qualifications demonstrate their exceptional ability to deliver sustainable, energy-efficient, and high-quality designs for both new and existing buildings.
Rory’’s skills will further enhance our ability to meet the needs of our clients, particularly as we work towards achieving Net Zero carbon targets through innovative and efficient design solutions.
Uncategorized Comments Off on New Certifier of Design (Section 6 – Energy) for Domestic Buildings New Certified Passive House Designer
22/11/2024Douglas Bodell
New Certified Passive House Designer
22/11/2024Douglas Bodell Our Sustainability Team Grows with a New Certified Passive House Designer.
We’re delighted to announce that Jane Balnave, Architect in our Dumfries Studio has achieved Certified Passive House Designer status from the Passive House Institute. This prestigious qualification further enhances our practice’s expertise, bringing the total number of Certified Passive House Designers in our team to five.
Our newly certified designer brings valuable experience to this role, having previously contributed to delivering a Passive House development in Dalbeattie for Loreburn Housing Association. This project demonstrated how sustainable, low-energy designs can provide comfortable, affordable homes while dramatically reducing energy consumption.
Adding another Certified Passive House Designer to our team reaffirms our commitment to sustainable design and energy-efficient solutions.
Uncategorized Comments Off on New Certified Passive House Designer