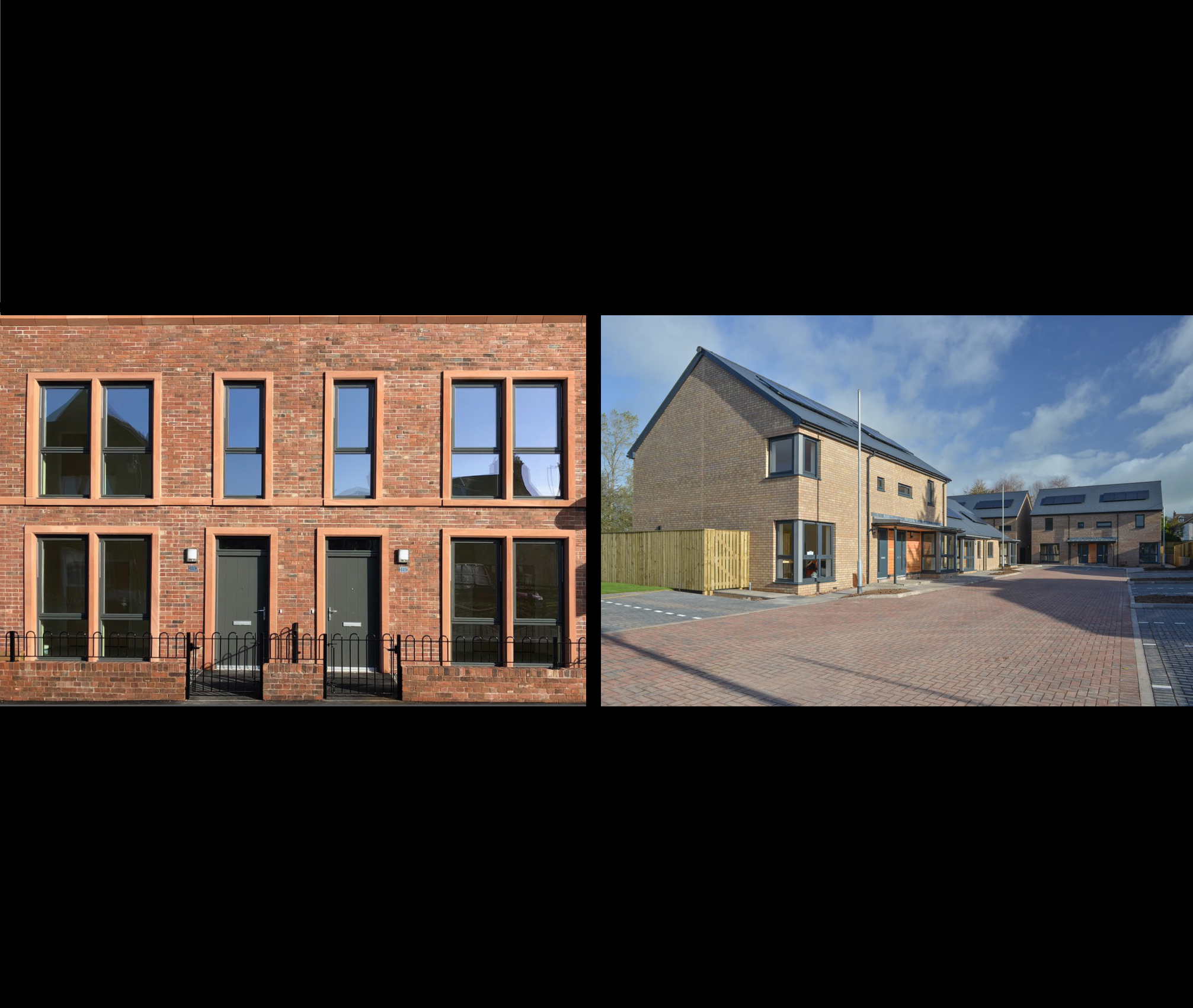 Dumfries & Galloway Design Awards
4/7/2019Robert Potter and PartnersNo Comments
Dumfries & Galloway Design Awards
4/7/2019Robert Potter and PartnersNo Comments 2019 Design Award for Queen Street New Residential Development, plus Commendation for Douglas Gardens.
The Award for Residential: New Building Category has been given to the new housing we designed at Queen Street for Dumfries & Galloway Housing Partnerships. We also received a Commendation for Douglas Gardens for Loreburn Housing Association.
Queen Street, DGHP: AWARD
The project transformed a brownfield gap site that had sat vacant for a long period of time and was seen as the final piece in the regeneration works carried out in around the Queen Street area. The project delivered 100% affordable housing providing high-quality, low cost housing affordable for occupation by local people.
The design approach aimed to interpret the visual qualities of layout, scale, form, mass, detailing, architectural style and materials of the surrounding context in a modern way with the aim of contributing to the character of the surrounding area. A simple palette of high-quality materials were carefully selected to complement each other and work well with the surrounding context including locally-sourced red sandstone, handmade rustic red facing bricks and natural welsh slates.
Whilst the designs are sympathetic to the historic context in appearance they integrate modern and ground-breaking features including high-standards of energy efficiency, accessibility for all, home offices and natural light. All dwellings achieve compliance with the more demanding Gold Level of Sustainability in respect of carbon dioxide emissions, resource use, building flexibility, adaptability and occupant well-being demonstrating the developer’s commitment to sustainability.
The project also achieved compliance with Housing for Varying Needs and Secured by Design – Gold Level and successfully delivered a safe and sustainable development to a brownfield site, demonstrating a clear physical regeneration and enhancement to the site and surrounding context. This project positively contributed to providing high-quality, energy efficient and affordable housing to the town centre of Dumfries and offer the potential for future adaptability.
Douglas Gardens, Loreburn HA: COMMENDATION
The project provides a high-quality affordable housing development to meet identified housing needs for families in the local area. The arrangement and layout of dwellings produce an interesting and attractive place to live, giving security and privacy, and creating a sense of place.
The site was vacant back-land space to the rear of an existing residential development that become prone to public nuisance. The project ensured this site was developed as safe, pleasant and welcoming development that related and connected well with the surrounding area demonstrating a clear physical regeneration to the area and achieve Secured by Design – Gold Level certification.
The affordable design reflects, supports and take the opportunities for improving the character and quality of the area in which it is located whilst taking a more modern approach to the design. All dwellings present active and attractive frontages to street scene with variety in design, detailing and materials added to the street scene to reflect the local character.
All the dwellings have been designed and constructed to exceed the baseline level for sustainability of Scottish Building Standards 7: Sustainability for Building Regulations by achieving Silver Active Level of Sustainability and incorporate low and zero carbon generating technology. The internal layout are designed to flexible and adaptable and achieve compliance with Housing for Varying Needs.
This project demonstrates the standard of sustainable, affordable housing design that can be achieved for a cost-effective, small-scale development located on the periphery of an existing residential development.
Uncategorized No Comments » Glasgow New Address
10/5/2019Robert Potter and PartnersNo Comments
Glasgow New Address
10/5/2019Robert Potter and PartnersNo Comments Our Glasgow office new address is 110 West George Street, Glasgow G2 1QJ
Our Glasgow office has moved to First Floor, 110 West George Street, Glasgow G2 1QJ
Uncategorized No Comments » New Associate
8/3/2019Robert Potter and PartnersNo Comments
New Associate
8/3/2019Robert Potter and PartnersNo Comments Lesley Potter has been made an Associate in the practice on International Women’s Day.
Lesley Potter, Chartered Architect, has been made an Associate in the practice. Lesley won the Glasgow Institute of Architects’ Parchment as a student, has taught architecture at the University of Strathclyde, and has been responsible for designing a wide range of projects for the practice. Current project work includes overseeing the construction of a new pre-school nursery in London, a new care home in Didcot, and a variety of designs for public and private clients.
Uncategorized No Comments » Two New Partners
10/1/2019Robert Potter and PartnersNo Comments
Two New Partners
10/1/2019Robert Potter and PartnersNo Comments We are pleased to announce that Paul Moffat and Douglas Bodell are now Partners in the practice.
Robert Potter and Partners are pleased to announce that Paul Moffat and Douglas Bodell are now Partners in the practice. Paul and Douglas have extensive experience of a wide range of building types including healthcare, historic buildings, social housing, special needs developments and masterplanning, and both are in addition RIAS Conservation Accredited Architects.
Uncategorized No Comments »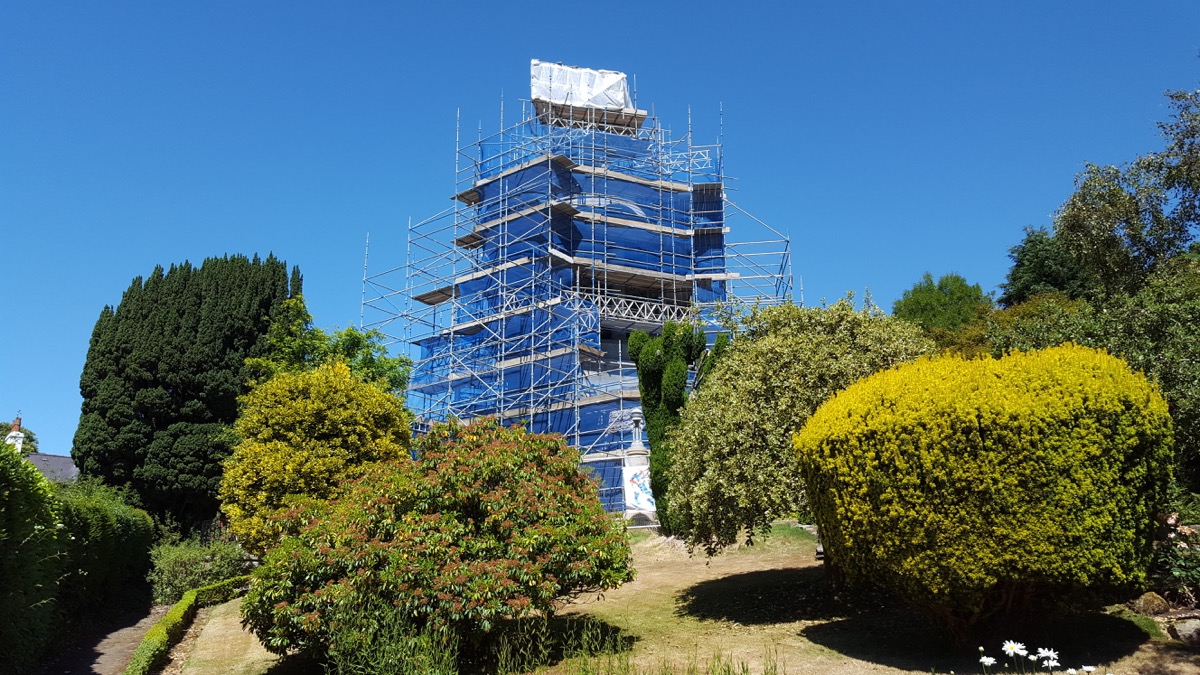 Burns Monument Restoration Underway
15/9/2018Robert Potter and PartnersNo Comments
Burns Monument Restoration Underway
15/9/2018Robert Potter and PartnersNo Comments The monument to the poet Robert Burns is undergoing major restoration over the next few months.
Major works are underway to restore the grade ‘A’ listed Burns Monument in Alloway. Built to commemorate Scotland’s national poet, this magnificent 70ft high Grecian-style temple is undergoing a transformation which will see it restored to its former glory.
The work includes stonework repairs, re-gilding, restoration of doors, cupola and leadwork, heating and lighting installation together with restoration of the surrounding stone and cast iron gas flares.
Uncategorized No Comments » Stornoway Pre-Application Consultation
12/1/2018Robert Potter and PartnersNo Comments
Stornoway Pre-Application Consultation
12/1/2018Robert Potter and PartnersNo Comments The public consultation event will be held at Stornoway Town Hall on Monday 15th January from 1pm to 7pm.
The public consultation event for the proposed development at Goathill will be held at Stornoway Town Hall on Monday 15th January from 1pm to 7pm. Please drop in at a convenient time.
The pre-application consultation form for Goathill can be downloaded here: https://www.dropbox.com/sh/e1rgtvcqequeqxi/AAAlwx2zS6fb-59cirX2m_Z8a?dl=0
Uncategorized No Comments »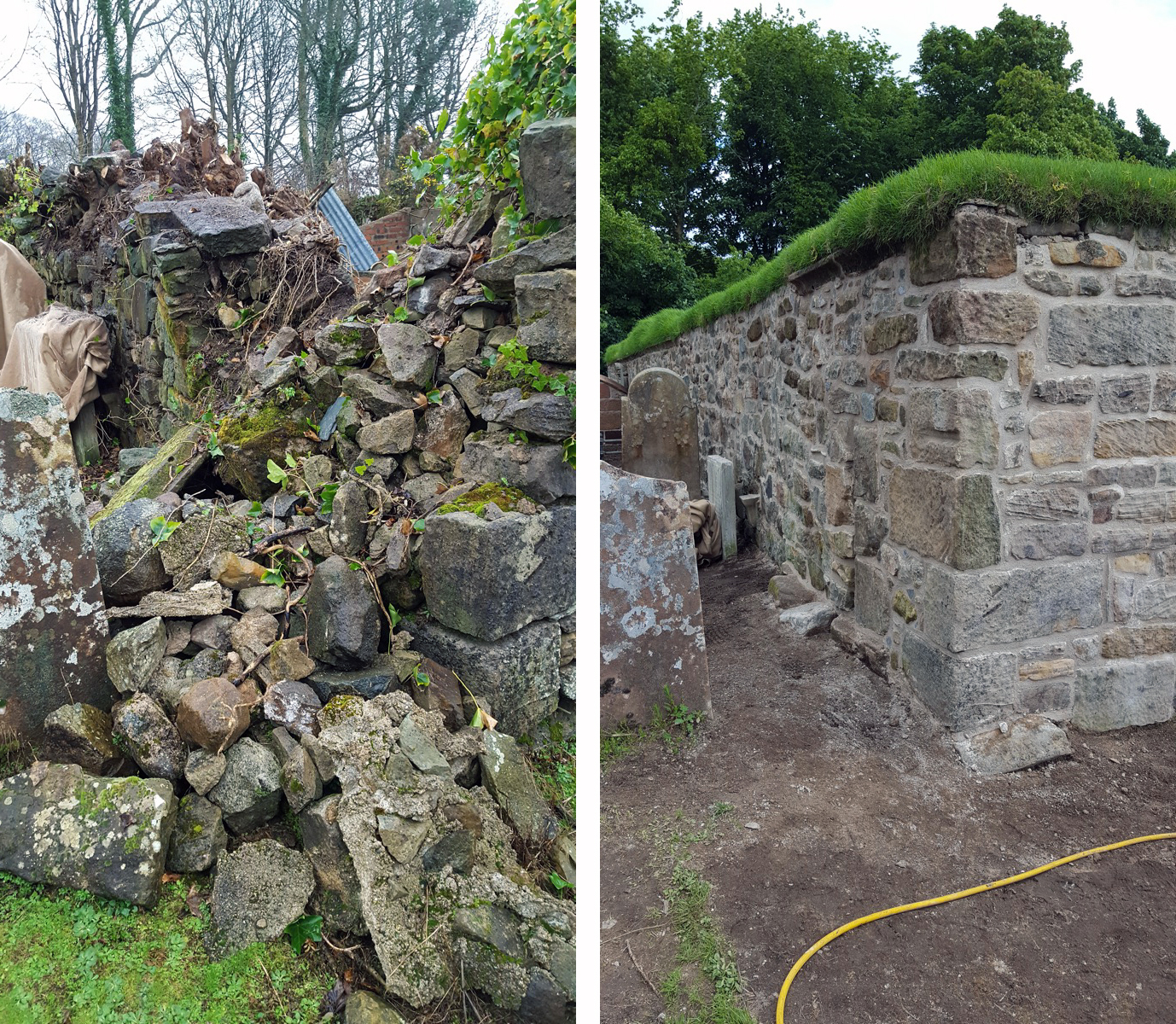 St Bride’s Chapel Rescued
31/8/2017Robert Potter and PartnersNo Comments
St Bride’s Chapel Rescued
31/8/2017Robert Potter and PartnersNo Comments The only pre Reformation church on Arran has been saved from ruin, as shown on these before and after photos.
Works to save St. Bride’s Chapel in Arran from falling into ruin are complete. This Scheduled Ancient Monument was constructed during a fascinating period in history and is the only pre Reformation church on the island.
Just six months ago, extensive vegetation had taken over, and large sections of the 14th century structure were collapsing. Following a scheme of extensive repairs and consolidation the structure has been rescued for the benefit of future generations.
The senior casework officer for Historic Environment Scotland wrote:
Uncategorized No Comments »Congratulations to you and the project team for a great job on behalf of North Ayrshire Council. We have already had positive feedback from the community.
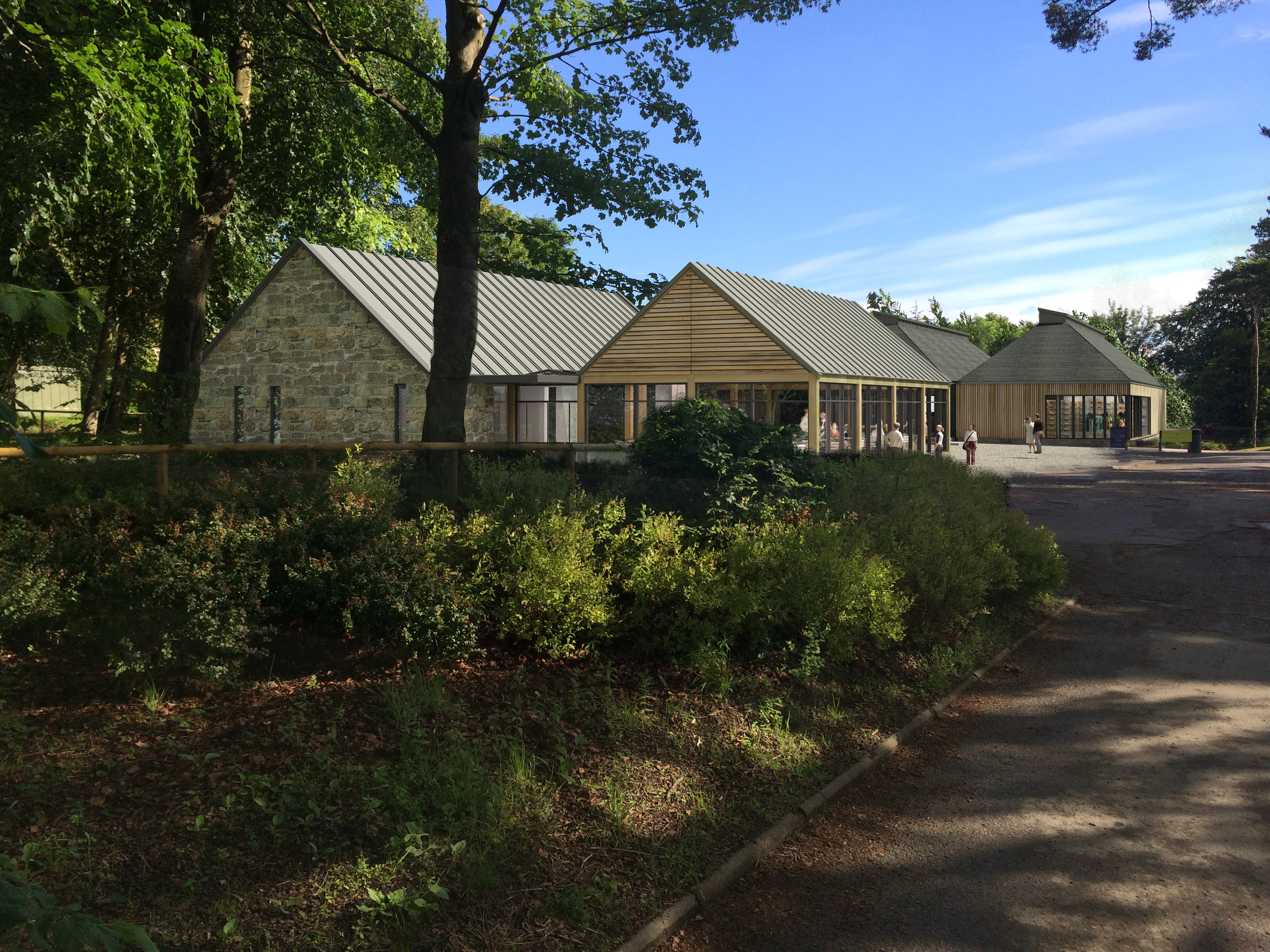 Belleisle Visitor Hub First Images
22/8/2017Robert Potter and PartnersNo Comments
Belleisle Visitor Hub First Images
22/8/2017Robert Potter and PartnersNo Comments Proposed new Belleisle Visitor Arrival Hub showing the building in its parkland setting.
Computer renderings of the Belleisle Visitor Arrival Hub have been prepared to show the building in its parkland context. The building will use timber, glass and stone to create a welcoming multi-function visitor resource.
Uncategorized No Comments »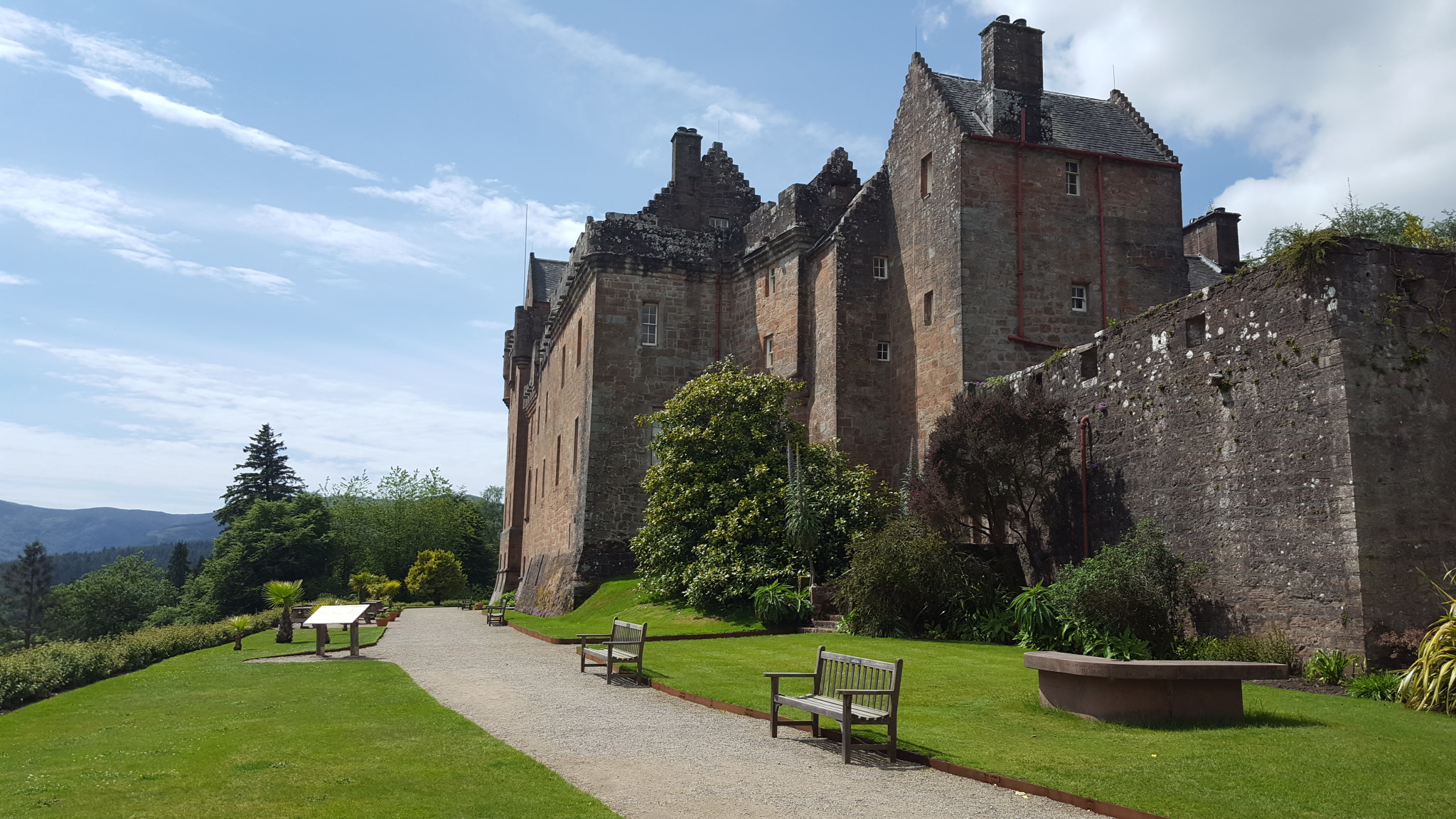 Work Starts at Brodick Castle
5/6/2017Robert Potter and PartnersNo Comments
Work Starts at Brodick Castle
5/6/2017Robert Potter and PartnersNo Comments Major works are now underway upgrading Brodick Castle for the National Trust for Scotland.
Fire risk mitigation works are now underway at the Category A Listed Brodick Castle in Arran. This extensive upgrade for the National Trust for Scotland includes major works to form compartmentation, fabric upgrades, fire detection, forming a permanent fire pond, and the installation of a fire fighting, evacuation and access lift, sensitivity incorporated into the historic fabric.
Brodick Castle dates back to the 13th Century and is steeped in history. The Dukes of Hamilton, one of Scotland’s grandest aristocratic families, created much of what can be seen today. The fire mitigation works will help to ensure that this valuable asset is safeguarded for the benefit of future generations.
Uncategorized No Comments »