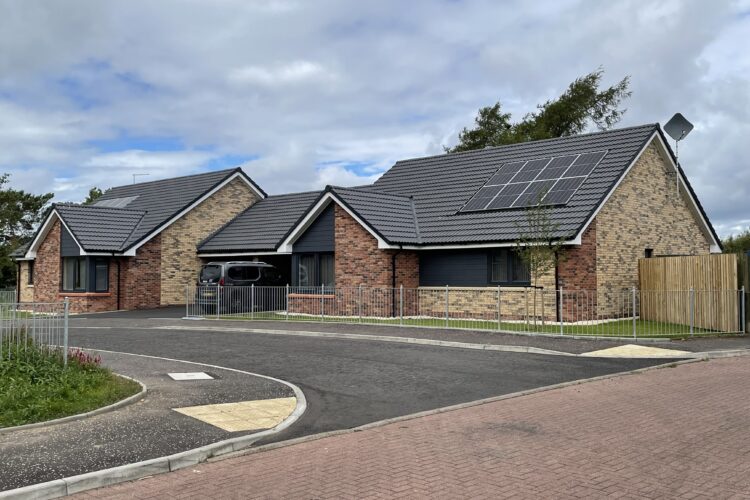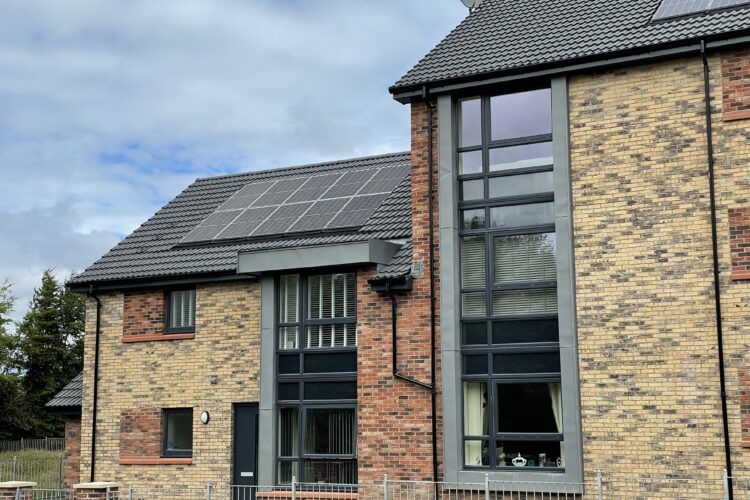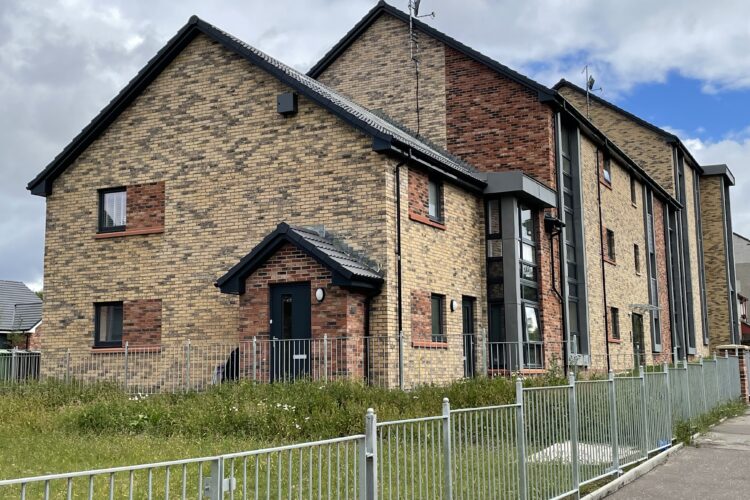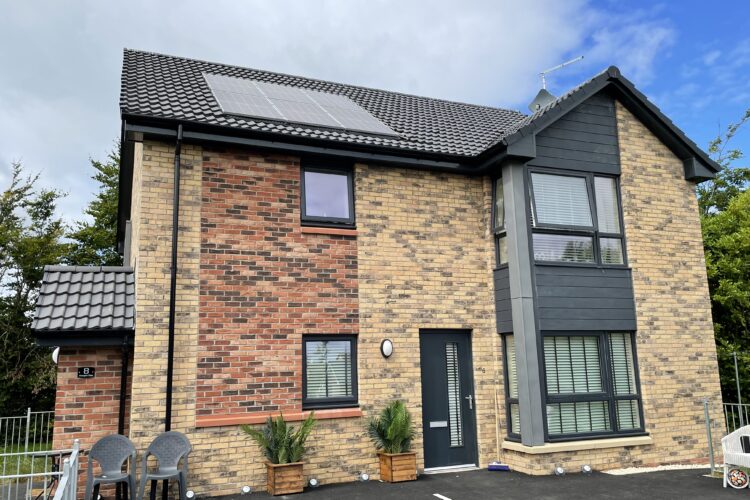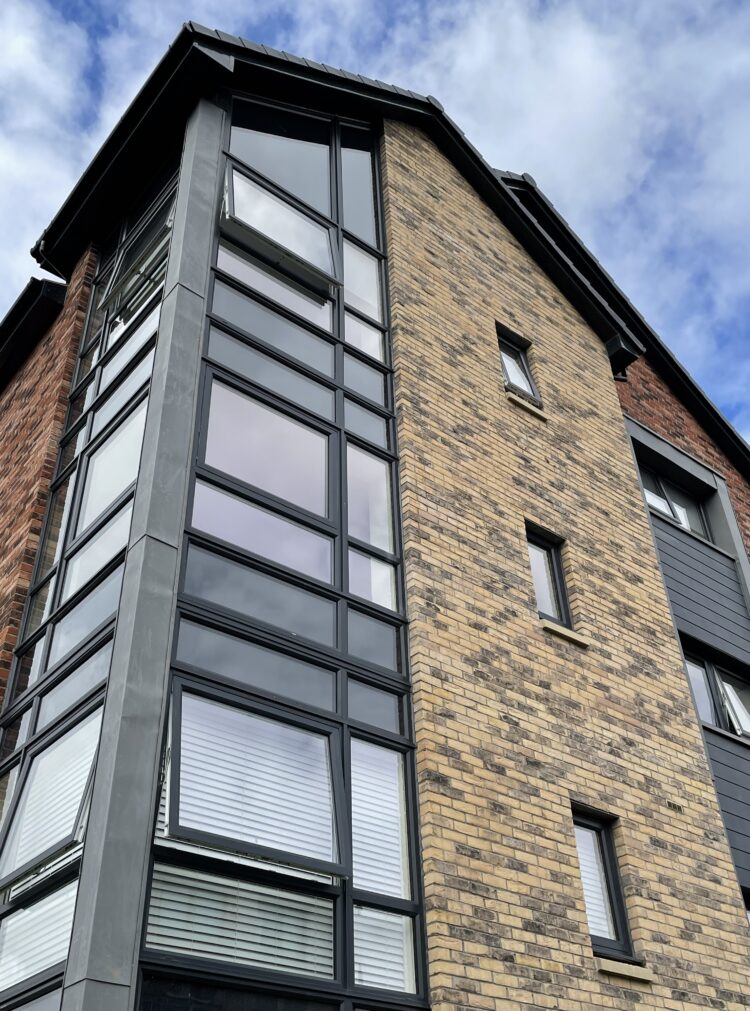Ardencraig Road, on the southern edge of Castlemilk, lies in close proximity to the Cathkin Braes recreational area. It is a key road within Castlemilk and is well served by public transport. The site contained an existing building (Windlaw Lodge Care Home) which had been vacant for several years with housing surrounding directly to the west, east and north.
We were appointed to provide full architectural and principal designer services from RIBA stages 0-6 to develop this brownfield site for affordable housing.
North View Housing Association have a track record of delivering high quality affordable housing and our proposals were designed to be innovative and of high quality to complement the existing housing stock.
The principal elevations of the flatted block bounding Ardencraig Road and Viewglen Court were arranged and massed to create a significant visual landmark at the junction of both streets with the respective wings reducing in height to create a diminishing hierarchy, maintaining the integrity of the streetscape.
A high-quality palette of materials was selected including facing brick, zinc and Cedral cladding, glazed screens and synthetic roof tiles which were arranged to enhance the architectural character.
The completed development of twenty-five quality homes comprises an L-shaped flatted block rising from two to four storeys at the southeast corner of the site with two wheelchair bungalows and a further flatted block located towards the north boundary. This creates a courtyard with a landscaped SuDS feature open to the southwest corner.
The mix comprises twenty-three general needs two and three-bedroom flats together with two wheelchair bungalows. This housing mix supports social inclusion and diversity, creating a sustainable local community.
The Development:
The scale of the development and the nature of its appearance successfully integrate within the existing surrounding environment and enhance the architectural characteristics of Ardencraig Road and the wider Castlemilk area.
I would highly recommend Robert Potter and Partners Architects to anyone looking for an exceptional service.
Adrian Tester, Maintenance Manager
North View Housing Association
