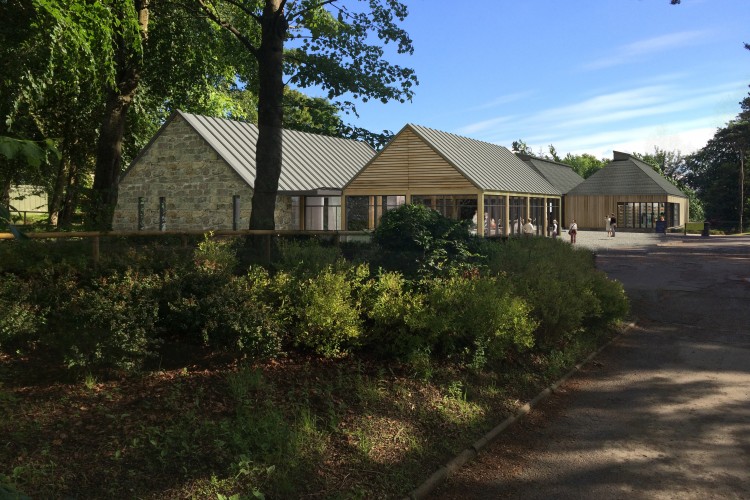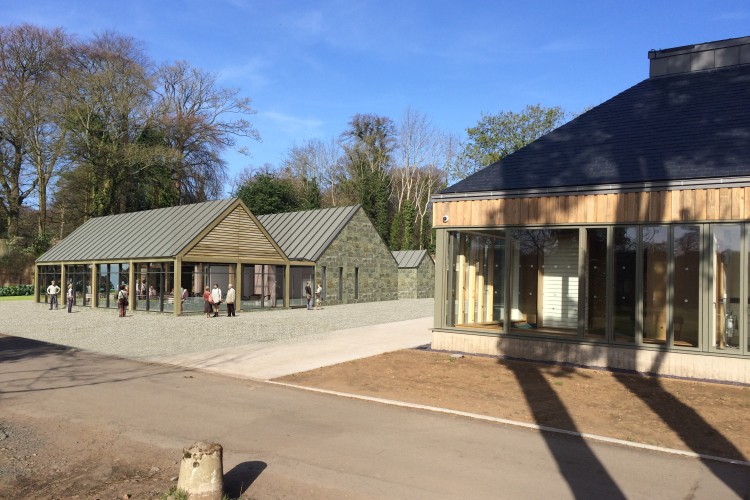The Visitor Hub for Belleisle Park has been designed to act as an arrival building for people using the park. The park of 12 hectares is located to the south of Ayr on the Clyde coast, and has open parkland, mixed mature woodland, a deer park, walled garden with formal planting beds, pond and rockery, a play area, formal lawns, and two 18 hole golf courses.
It provides the setting for Belleisle House, its stable block, fine restored Victorian conservatory and walled garden, and the Visitor Hub includes a flexible exhibition space to tell the story of the park, its heritage and wildlife.
The Exhibition Area allows for permanent and temporary exhibitions of wall mounted and free standing exhibits.
The Multi-purpose space is a flexible space which can be used for children’s activities, events, exhibitions or as an extension of the café.
The Café is a large flexible space with plenty of natural light and views out to the landscape, plus direct access at several points to outside seating areas. The café area can be opened up to the multi-purpose space and exhibition space.
The design includes a “Changing Places” fully accessible wc to cater for a wide range of disabilities.
The Ranger’s office provides a new base for the park rangers.
Good quality external materials were selected to complement the neighbouring golf club building. These are robust, natural, and easy to maintain and are appropriate for the woodland setting.

