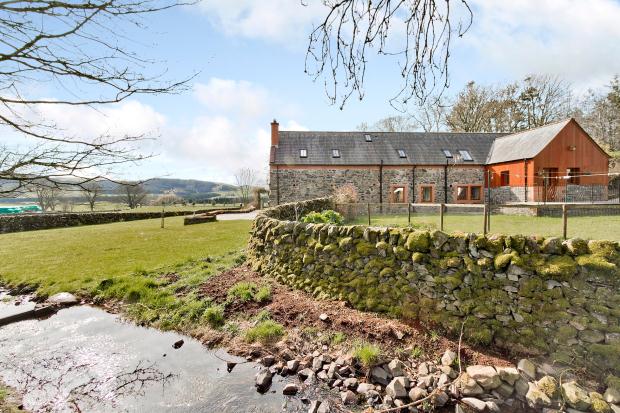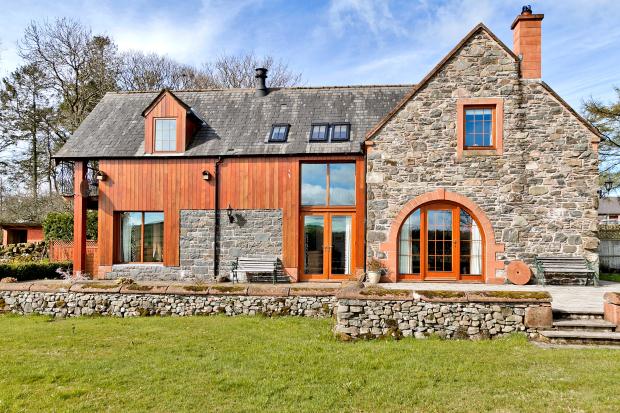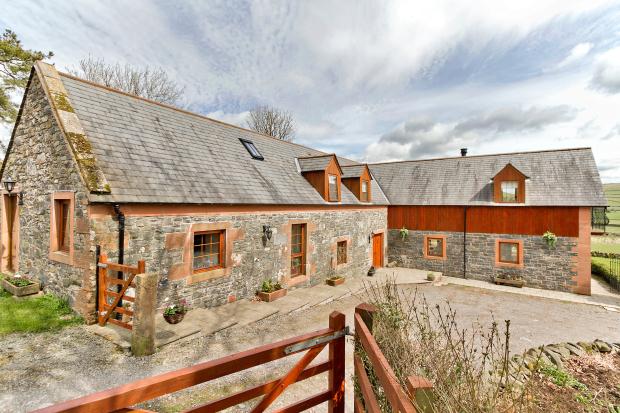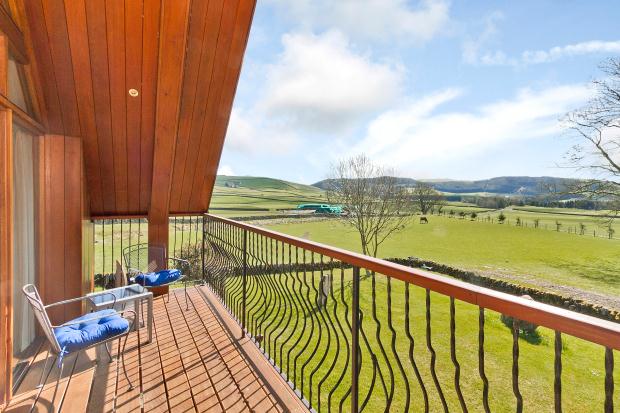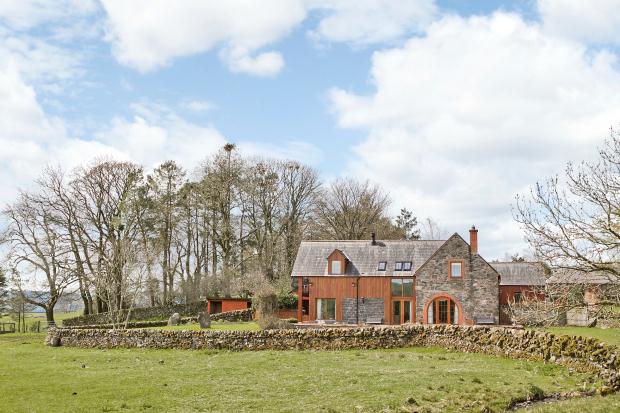This project involved the rehabilitation of a derelict stone agricultural barn to create a house with four bedrooms, kitchen dining space, lounge with wood-burning stove, utility and storage spaces, while preserving the existing features.
Every aspect was carefully considered and the house provides an ideal combination of family and formal rooms, including a superb kitchen with oak units and granite tops and a stunning lounge with a cathedral-style ceiling and gallery. Located in picturesque surroundings the design and layout of the dwelling have been carefully considered to both frame and enjoy the beautiful views.
With a combination of timber and stone elevations under a Welsh slate roof, the external appearance is sure to appeal to people with both traditional and contemporary tastes.
Stone walling that was structurally unsound and was taken down to be partially rebuilt and partially replaced by highly-insulated timber cladding.
Inside every aspect has been carefully considered and the house provides an ideal combination of family and formal rooms including a superb kitchen with oak units and granite tops and a stunning lounge with a cathedral-style ceiling and minstrel’s gallery.
On the first floor the master bedroom has a large en-suite bathroom and doors out to a large balcony. There are a further four bedrooms, two of which have en-suite facilities. One of the bedrooms also has a separate lounge area which would be ideal for guests. Features of the house include solid oak floors to the public rooms, multi-fuel stove with oak mantle in the family room, luxury bathroom fittings and under floor heating to the ground floor.
The attention to detail and the quality of workmanship put into the property is plain to see.
A superb converted barn with stabling and paddocks situated in the beautiful Dumfriesshire countryside.
