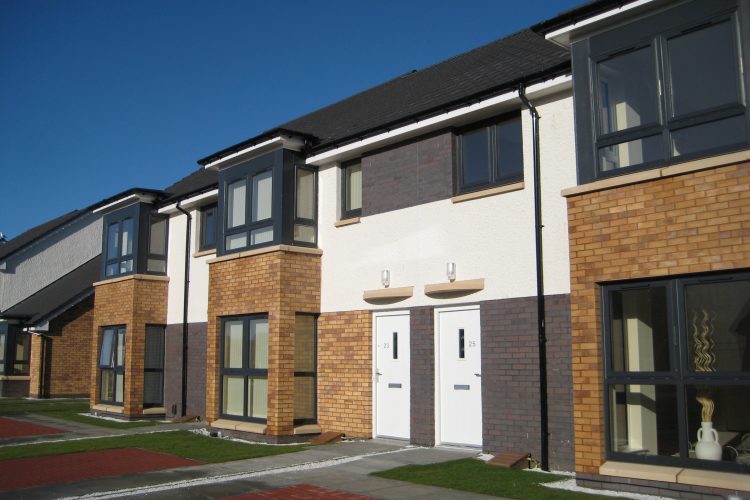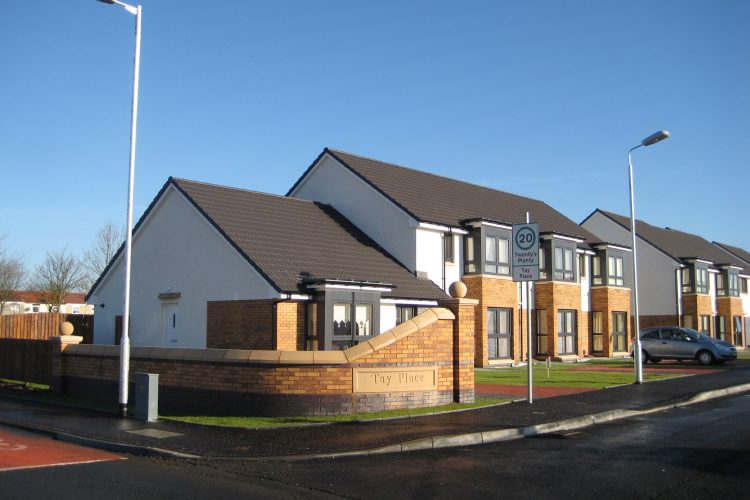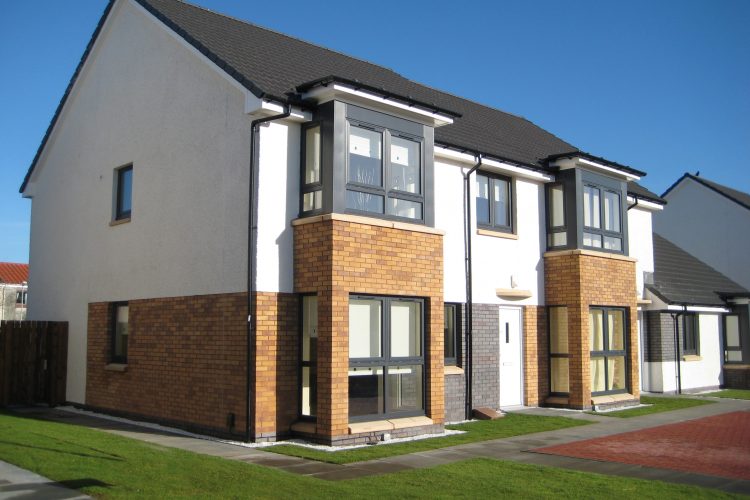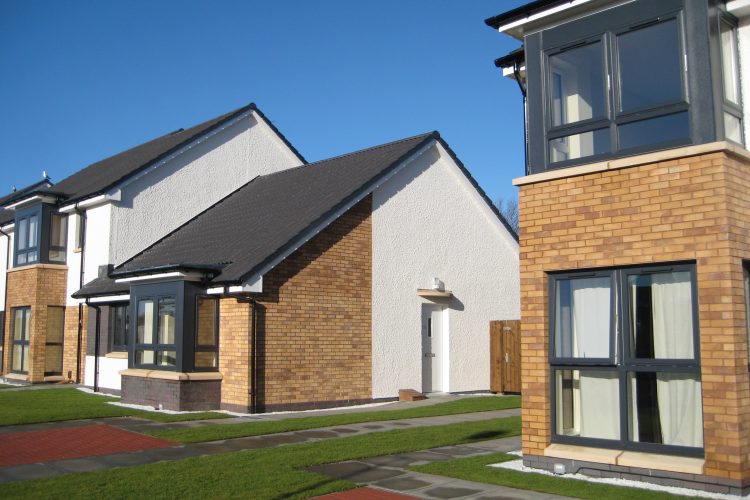For this development of 23 social houses in Castlepark for North Ayrshire Council three consultation events were held at the Castlepark Community Centre, adjacent to the development site, over a four month period.
On each occasion a mix of prospective tenants and members of the local community were given the opportunity to comment on the proposals, both in terms of the overall site layout and individual house designs.
At the first event, indicative site layout options were displayed and the attendees offered their comments regarding the location of public open space, the ratio of terraced dwellings to semi-detached, the optimum location of the surface water detention basin, and how to deal with the sporadic noise generated from the nearby community centre.
The second event, which took the form of a workshop, allowed those who had attended the Open Day to witness how their comments had been, where possible, acted upon. The site layout had been updated to reflect the consensus regarding the matters raised at the first event, including the implementation of sound reduction measures to the homes situated nearest to the community centre.
Indicative house designs were displayed and attendees were invited to complete a questionnaire which reflected their views in relation to the layouts, for example their preference for a utility room, open-plan living room / kitchen etc.
The third consultation event was held at a stage where the design of the site layout and houses was “frozen”, giving those in attendance the opportunity to see how their feedback had been implemented from the previous Open Days. The overall response was very positive. People were pleased to note that their opinions mattered and that genuine public participation had taken place.
At each of these events, we explained other detailed information relating to the project, such as Secured by Design matters, boundary treatment and landscaping, to ensure that the community were well-informed and understood the proposals.
The completed project provides attractive houses with clearly delineated public and private space, transforming the quality of the community’s environment.



