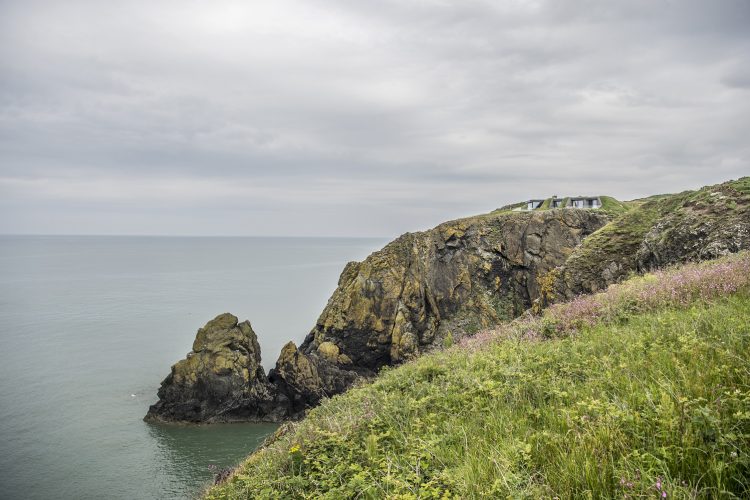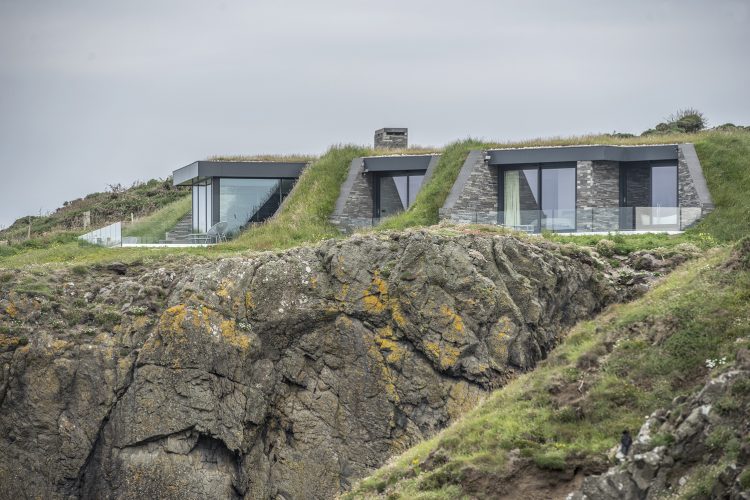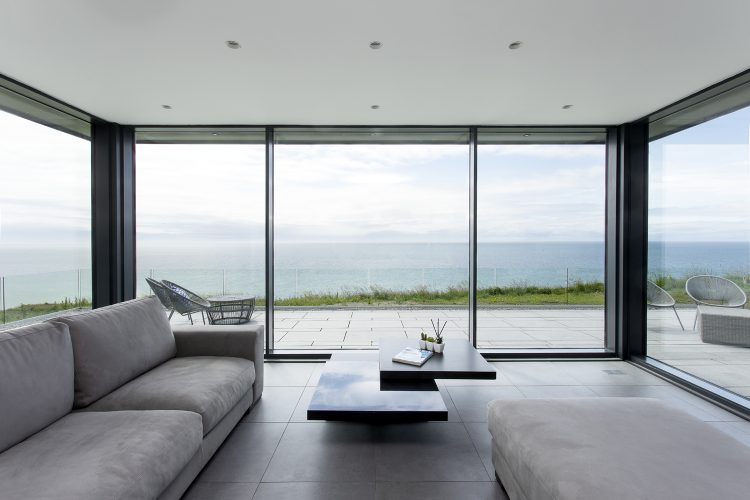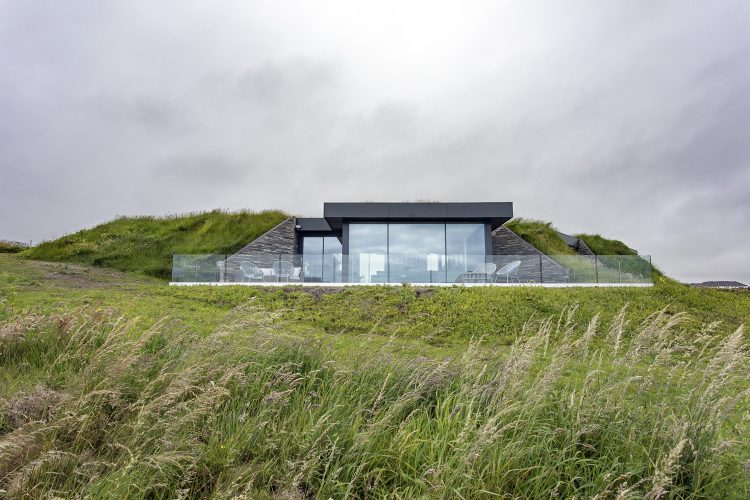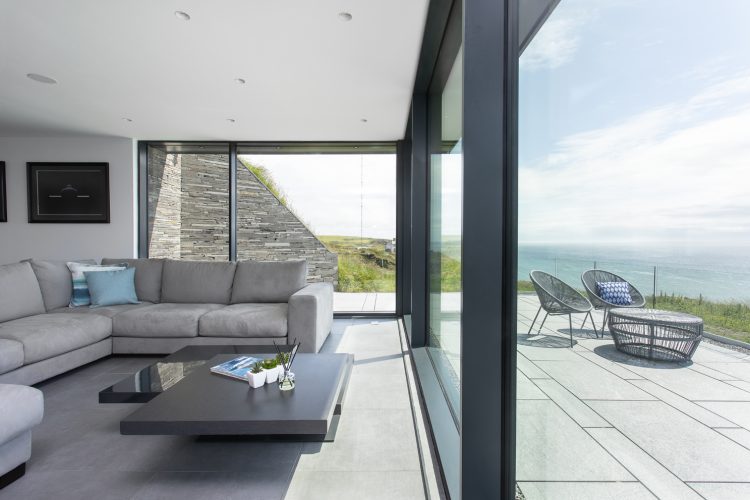This cliff top house at North Witch Point, Portpatrick is on the site of a former radar station, with sweeping views to the North Channel in this remote coastal corner of Galloway. The earth-sheltered design embeds the house in the plateau, affirming the relationship between humanity and nature, clinging to existence above the relentless sea.
The principle of a dwelling house on the site was contrary to the Adopted Local Development Plan as the dramatic location is within the Rhinns coastal Regional Scenic Area. The Area Committee refused permission for a more traditional house designed by others. The planning officer’s report however expressed the view that the scenic quality of the area could be enhanced and safeguarded by a more appropriate design.
The landowner approached Robert Potter & Partners seeking a design for a contemporary three-bedroom home of unique character. Our design solution responded to the sensitive landscape setting, to blend comfortably with the existing landforms, embracing and enhancing the landscape character. The unobtrusive single-storey arrangement sought to blend into the natural setting.
The grass roof and stone walls embed the structure into the cliff top. Unadorned glazed openings maximise the dramatic coastal outlook from the property and take advantage of southerly solar gain.
Its plan takes the form of a cluster of room spaces interconnected by a glass passage set to the north. The rooms are arranged to provide breathtaking views to the south and south-west through uninterrupted glazed openings looking over the cliff edge to the seascape beyond. Each opening is carefully framed by a flanking buttress to provide privacy for the occupants.
The entrance is located to the northern side to provide shelter from the prevailing wind. Protective grassed embankments incorporate boulders from the site.
Upon entering, a centrally located solid chimney stack lends privacy to the living space. Full-height sliding glass doors open onto the terrace, drawing the eye towards the drama of the cliff top and ever-changing sea. On a clear day, Belfast Harbour is visible. On a stormy day the house provides a warm cocoon.
Detailed planning permission was granted. Andy Stakes, a former structural engineer, and Jeanette Hardy bought the site, and set out to realise the design.
Andy developed the design through detailed and technical stages and successfully project managed its construction in this challenging location. Caithness stone and aluminium framed windows integrate with the earth berms which enclose the reinforced concrete structural frame and waterproofing. Jeanette, with her background in textiles, produced the interior design, with neutral shades, natural woods and stone, at one with the setting.
I’m going to attempt to build a three-sided waterproof box, then the whole thing is buried to hide it from passers-by on the land-side. On the cliff-top side it’s wall-to-wall glass looking out on the ocean. – Andy Stakes
The successful build by Andy Stakes was captured by Grand Designs and can be watched on www.channel4.com
In a location that’s straight out of a spy thriller, this exceptional house set on the cliffs in Galloway, Scotland is set to change its owners’ lives for many years to come.
Grand Designs www.granddesignsmagazine.com
The house also features in Living by the Ocean published by Phaidon, and received a Glasgow Institute of Architects Design Award.
Photos courtesy of Douglas Gibb Photography and expressbifolds.co.uk
