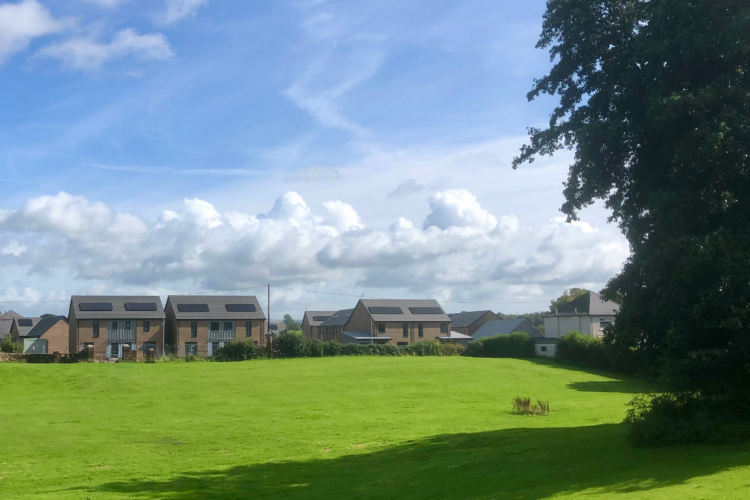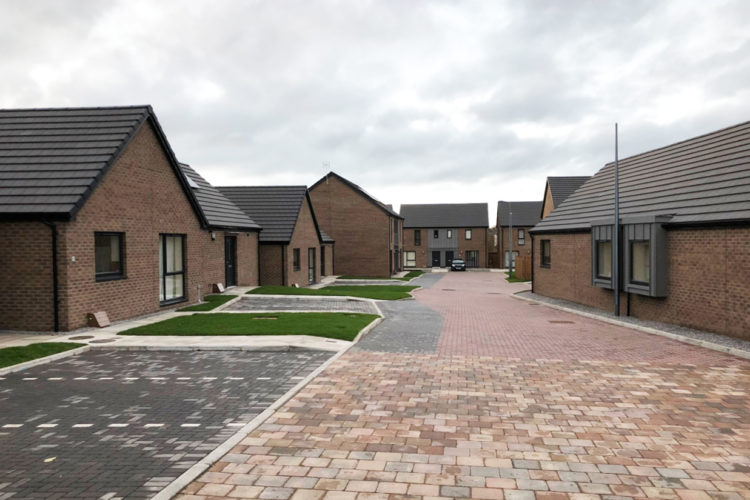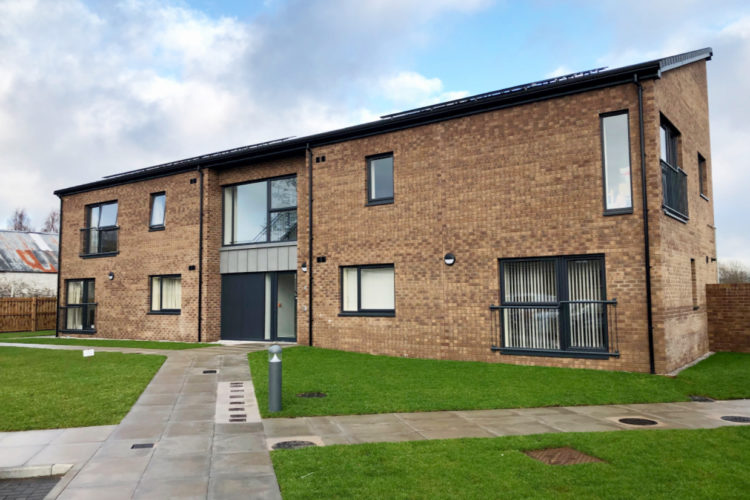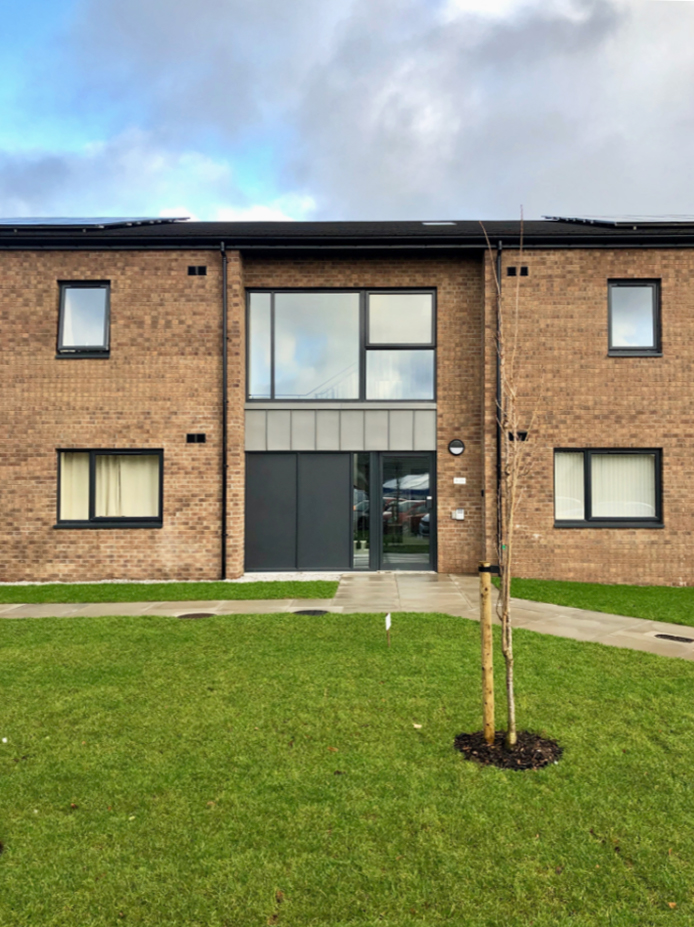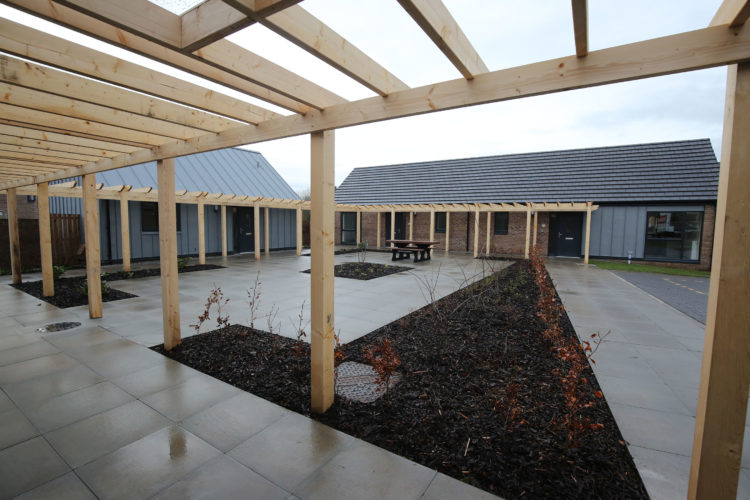College Mains, Dumfries is a new-build affordable housing development in Dumfries and Galloway.
The development layout was prepared based on the ‘Designing Streets / Creating Places’ principle and in accordance with National Roads Development Guidance.
The layout of the proposed development comprises 41 dwellings arranged around a central circulation street with the main access taken from College Road.
The layout formed a street frontage along College Road which overlooked an existing area of open space. Behind the street frontage the central circulation street provided a series of shared surfaces streets including a central courtyard arrangement providing shared external space attached to the extra care dwellings.
The proposed development provided dwellings for variety of end users. The central plots were designed to be dementia-friendly, formed around a central courtyard with linking pergola.
A block of 8 flat units was designed to provide a specialist supported accommodation facility for those residents with learning disabilities or enduring mental illness.
The extra care flat block was located at the rear of the site with attractive outlooks over the surrounding agricultural fields. The design of the flat block was carefully considered to minimise the height and massing to work well with predominately single-storey dwellings.
The remaining dwellings to the development comprised a mixture of detached, semi-detached 1, 2- and 3-bedroom general needs, amenity and wheelchair friendly dwellings with appropriate variation in layout, storey height and window configurations.
The houses were designed to Dementia Service Development Centre Design Guidance, Scottish Housing Quality Standard, Housing for Varying Needs and achieved Secured by Design – Gold Level.
The dementia-friendly and extra care houses are believed to be the first of their kind for an affordable housing development in Dumfries and Galloway.
The development was also the first Loreburn Housing Association development to be purposely designed with a wide-mix of housing designs which catered for the specific needs of a variety of tenants. The tenants ranged from young families with new-born babies to elderly residents their 80s.
This multi-generational approach aimed to re-establish community links and bring people together.
