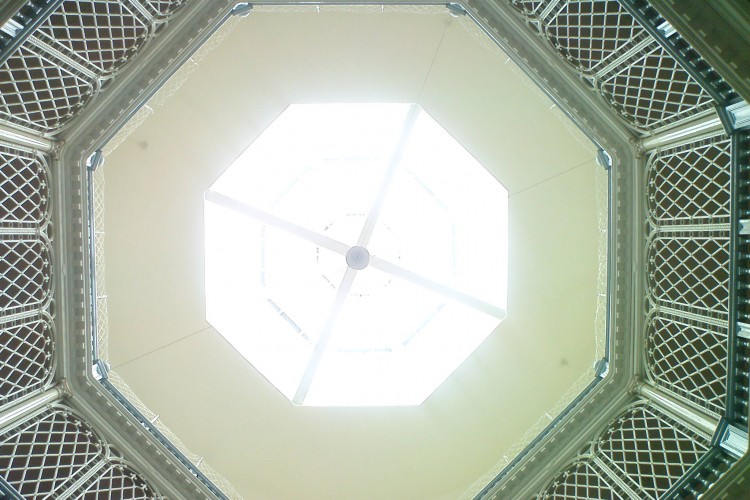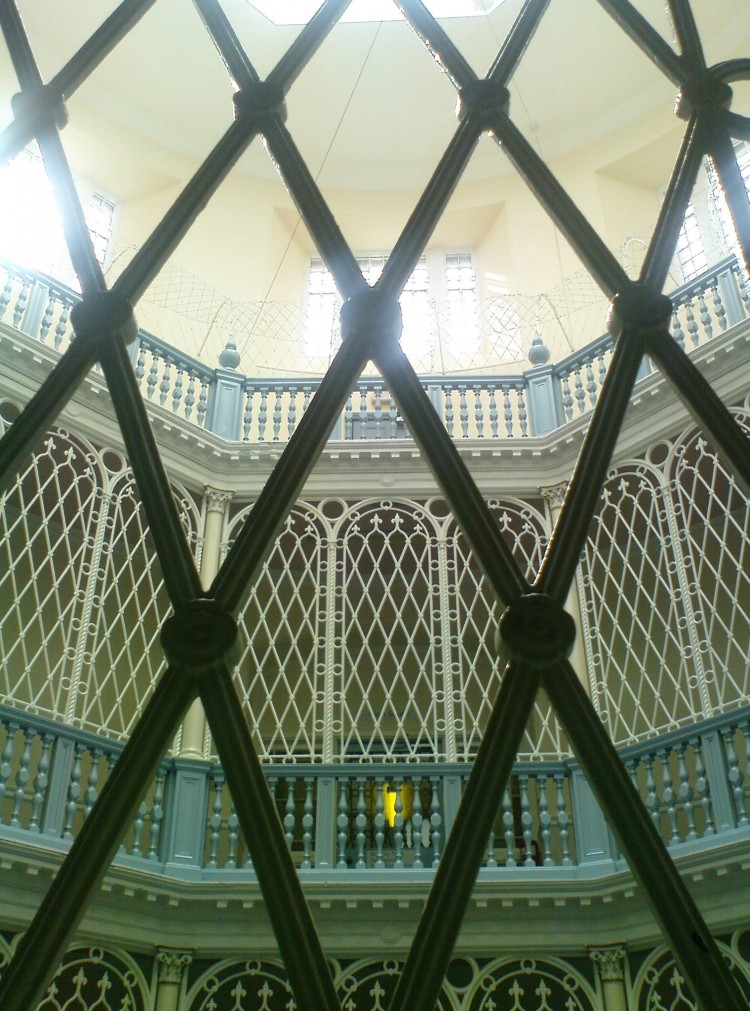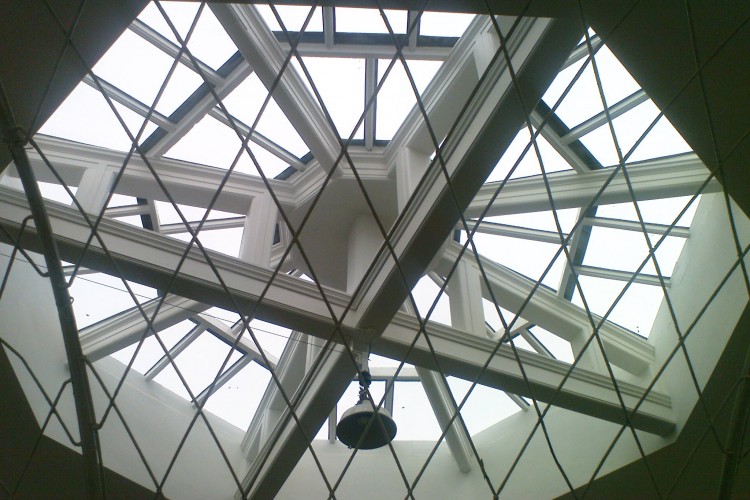The Rotunda forms the central circulation space of Crichton Hall in Dumfries. This is a Grade A Listed Building constructed in 1835 as a mental institute by the notable Edinburgh Architect, William Burn. The original design incorporated a central staircase through all five floors of the building. Due to the oppressive and dark environment this was altered in the late 19th century to suit changing attitudes towards healthcare, providing a glazed cupola to the roof and a central void through the building with new staircases to the side.
The building is now used as the main headquarters of NHS Dumfries & Galloway and the project involved the restoration and repair of the top level of the rotunda, both internally and externally.
Full roof replacement was carried out incorporating the glazed cupola and lead octagonal roof, along with insertion of a lead tray and rebuilding of stone parapet walling and restoration of former chimney stacks. Extensive stone repairs to the deteriorated Georgetown sandstone were carried out to all external walling comprising indenting and sensitive replacement. Rot repairs to the existing roof timbers were also carried out along with restoration of existing windows and repairs from water ingress to interior along with restoration of interior finishes and decoration.
Works were successfully carried out over a winter period by utilising a full weather-proof enclosure to the entire rotunda structure.


