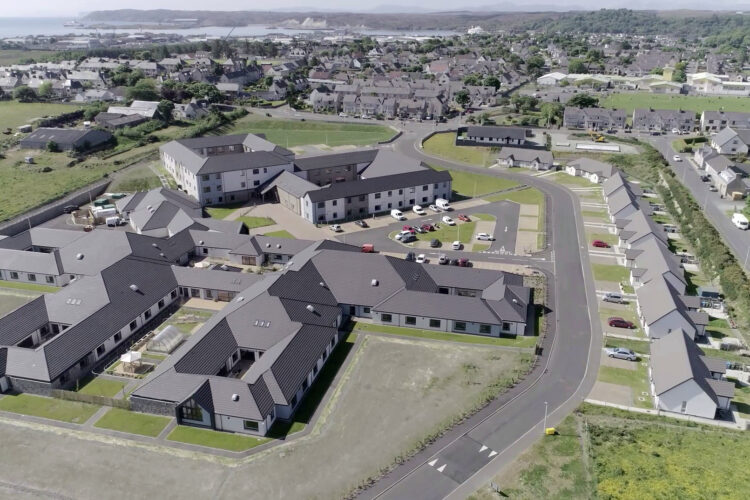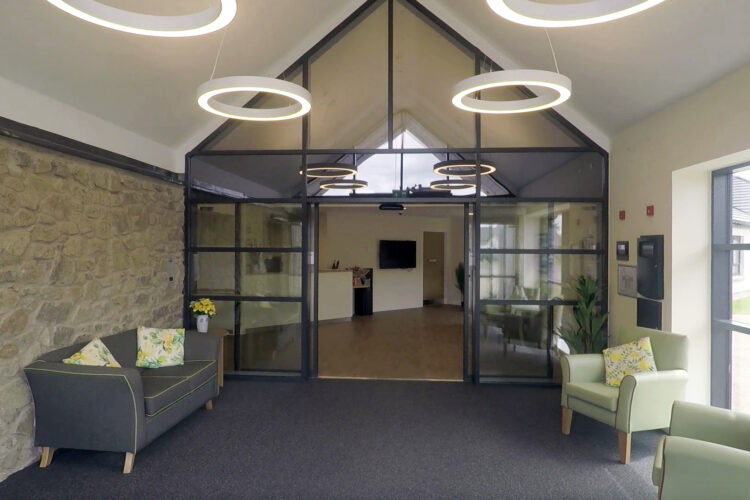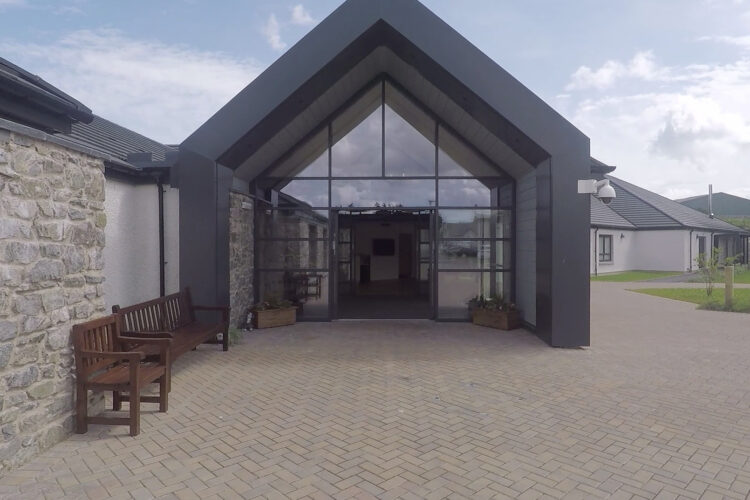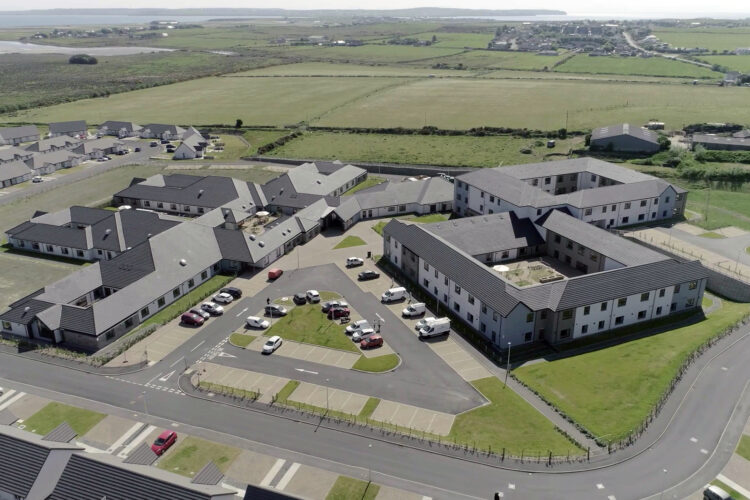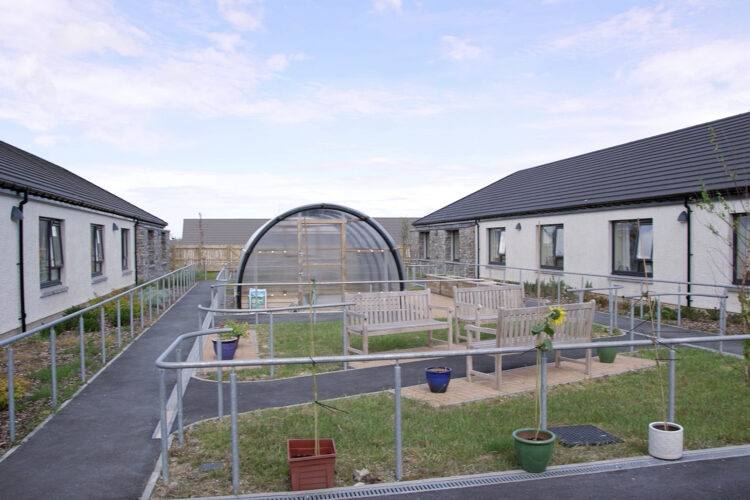The Goathill Development in Stornoway was a major investment by Western Isles Council, Western Isles Integrated Joint Board, and Hebridean Housing Partnership.
The project won the Building Better Healthcare Special Award for biggest impact on the patient experience and outcomes, and the SURF Award for Housing and Regeneration.
The dementia-friendly “care campus” includes a 52 place Care Home named Taigh Shìphoirt (Seaforth House), and Bremner Court which accommodates 50 Housing with Extra Care flats, shared care services including Community Mental Health Team, Specialist Dementia Nurses, Occupational Therapy, and the START Short Term Assessment and Reablement Team. The Care Home also accommodates a Daycare centre and the Community Alarm Centre.
The development has received the prestigious DSDC Gold Accreditation for its dementia friendly design.
Taigh Shìphoirt accommodates 52 residents with dementia. A key strategy was planning for small group living, with 13 residents in 4 individual clusters, arranged around safe courtyard spaces. This maximises daylight and provides human scale and a homely environment.
Each group has loop circulation for ease of wayfinding, with wide 1.8m corridors. Bedrooms are large at 19sq.m., with en-suites sized to allow use of mobile hoists. Each cluster has 2 bariatric-friendly rooms, with full tracking and generous space standards to assist carers and staff.
Wayfinding was an essential consideration for residents, staff and visitors. The entrance is clearly defined. Routes to the clusters are arranged around a central garden, assisting orientation for people moving through the building. The garden also adjoins the Daycare facility for Alzheimer Scotland.
A Training Suite accommodates staff from across the Western Isles. The design team worked closely with University of Stirling DSDC to ensure best practice, including suitable light reflectance values for visual contrast, timber-effect vinyl to avoid patterned flooring and strong shadows, and suitable acoustics to avoid echo or resonance.
There are generous storage areas including space for large hoists, and rooms for large and small group activities, celebratory gatherings, hairdressing, podiatry and Snoezelen therapy. Noisy functions such as kitchen and laundry are in a separate wing to keep these discreet.
Design development included public consultation events and a series of collaborative design discussions with the care staff, together with case study visits to other facilities to assess best practice.
The Outer Hebrides are very windy. Research into courtyard geometry ensured the provision of sheltered, attractive, useable gardens. This includes a polytunnel greenhouse for residents who wish to undertake gardening. The importance of natural daylight has been reflected throughout the design, with generous glazing to all areas, plus rooflights for daylighting and natural ventilation.
Building fabric is high-performance timber frame with enhanced insulation, and LZCT was incorporated to ensure carbon reduction. The timber frame construction sequesters carbon, and its panelised construction was an important aspect of buildability in this remote location.
The cluster design, generous room sizes, and wide circulation spaces mean that residents feel relaxed. The space standards achieved are a particularly important element and reflect research into how provision of personal space helps people with dementia. The care team have said the building has “an aura of calm”, setting precedent for future developments. The joint working by the multi-partner agency and the bringing together of core services is a further precedent for good practice.
More on the DSDC Gold Accreditation can be seen at https://www.dementia.stir.ac.uk/newsblog/gold-for-western-isles
