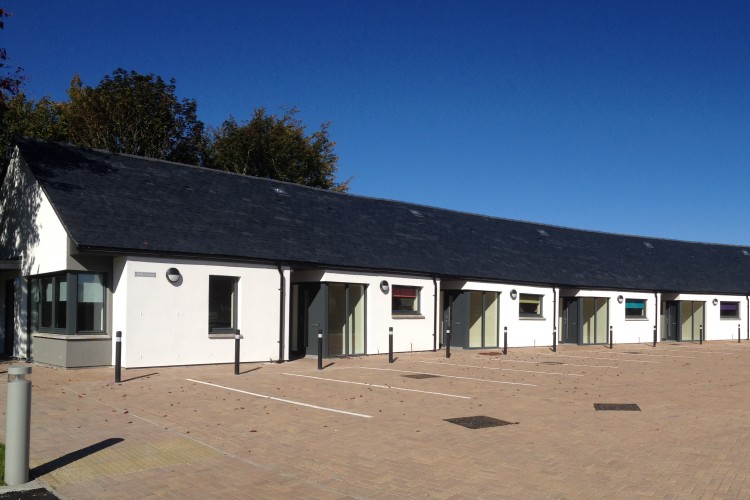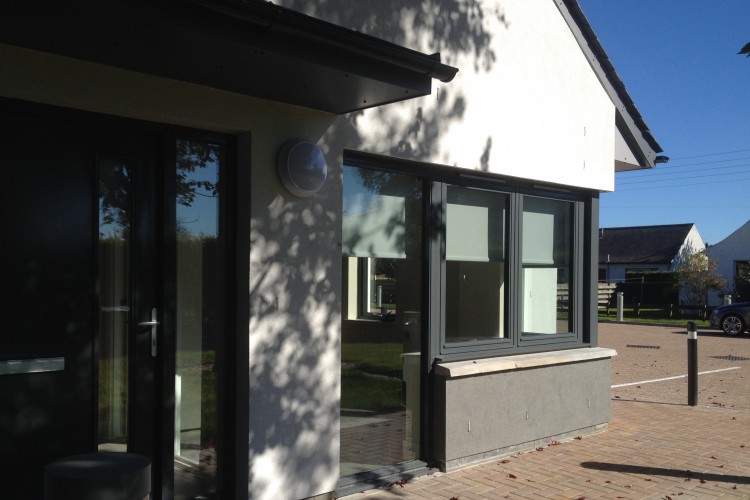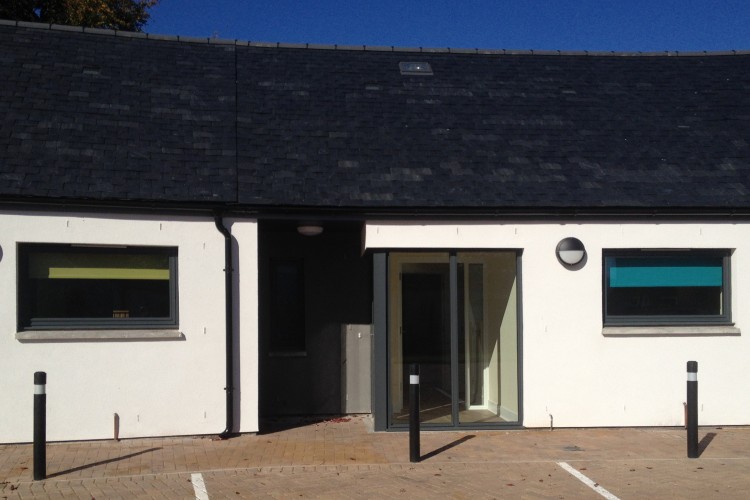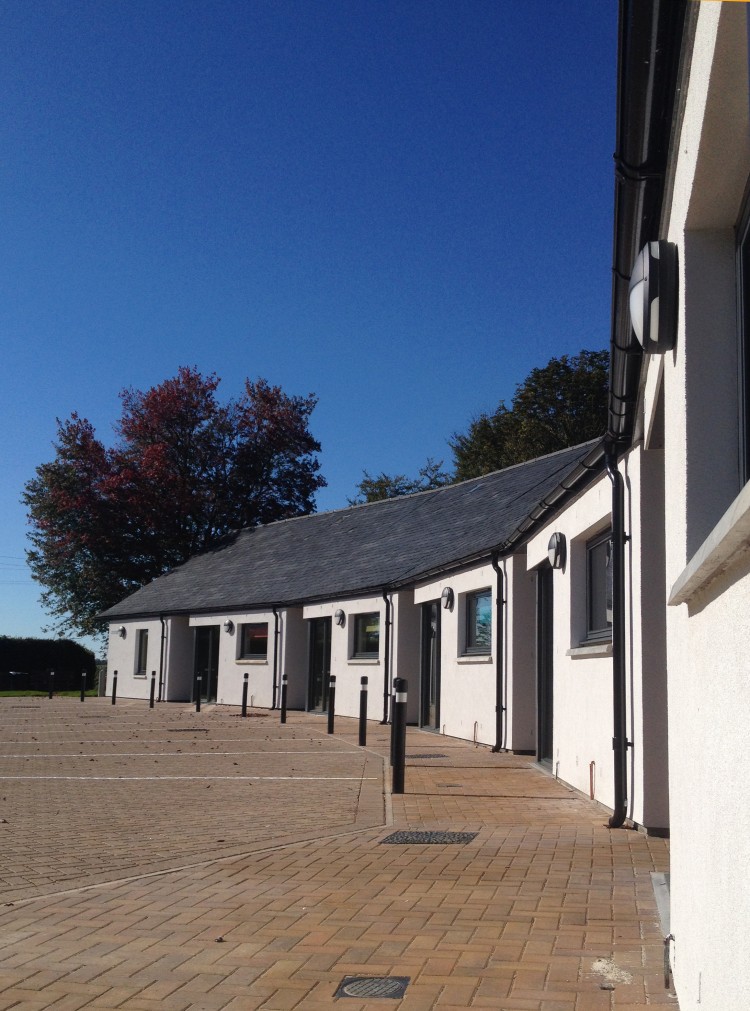Loreburn Housing Association Ltd asked us to consider future options for their existing vacant training centre, with a view to using the site as an opportunity to provide supported accommodation for adults with learning difficulties in partnership with Dumfries & Galloway Council.
We initially carried out a feasibility study to consider potential options for remodeling / extending the existing building and construction of a new build development. Following this feasibility study the most feasible option to provide fit-for-purpose supported accommodation for vulnerable adults was a new build development.
A design for a terraced supported accommodation block of 5no. 1 person / 1 bed units with an attached staff base at site entrance was developed. The single-storey building occupies an overall area of 365m2 and each residential unit is provided with a private rear garden. The building footprint is curved to encourage accessibility and visibility from the main site entrance. An open feel to the development and connection with the local village was key to ensure integration of the tenants into the local community. The design also retained a prominent and well-loved tree at the entrance of the site and provided an area for a future communal garden area.
The traditional slate roof and smooth white render reflect the scale and appearance of the surrounding context whilst complimenting the contemporary feel of the terrace.
The heating system is provided by a ground source heat pump located to the rear of the development and accommodated with an external plant room. The external plant room has been designed to provide a separate laundry facility in the future if required by care provider. Provision in the design for assistive technology such as building sensors have been incorporated into the proposals to allow the care provider to further adapt each unit to meet the specific requirements of the tenant.
A collaborative approach to the design process included meetings with several stakeholders including DGC Social Work Services and Occupational Therapists to ensure the proposals met the specific care needs of vulnerable adults allocated. Designs and specifications were informed by guidance prepared by the National Autistic Society and this included underfloor heating system, enhanced acoustic performance and enhanced robustness of finishes. The development is also Secured by Design certified and compliant with Housing for Varying Needs standards and LHA’s own design guide.
The project was completed on programme and under budget.



