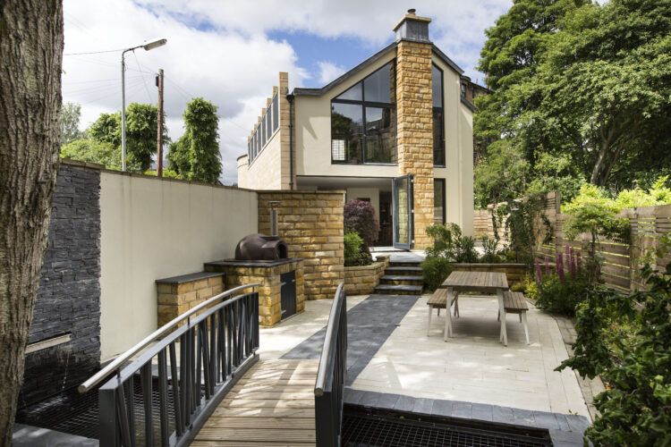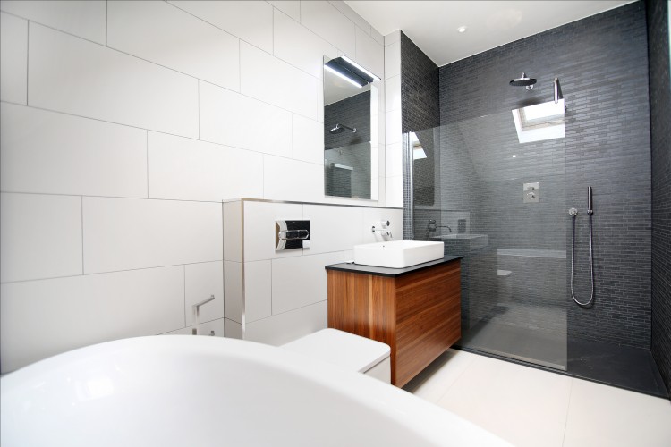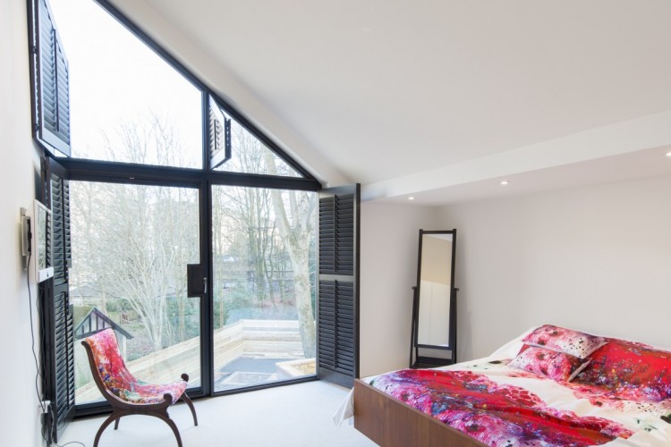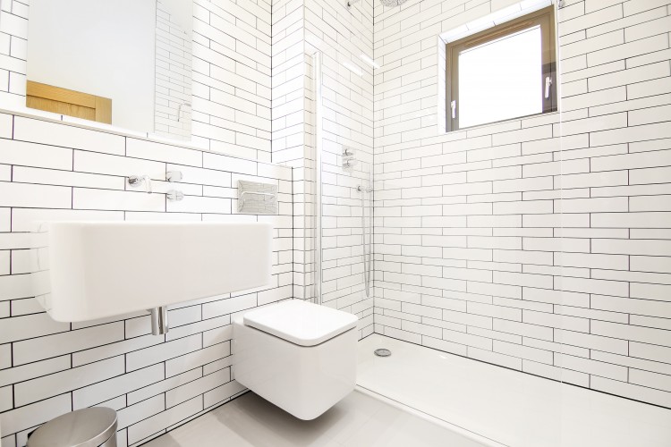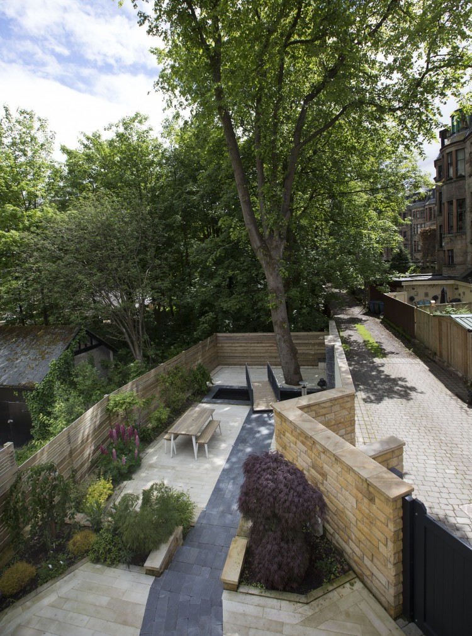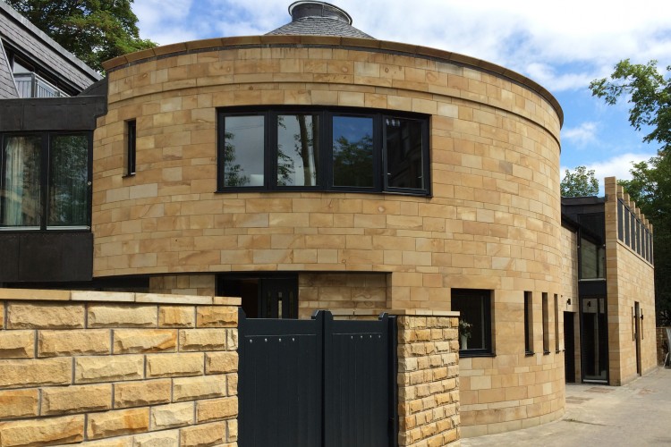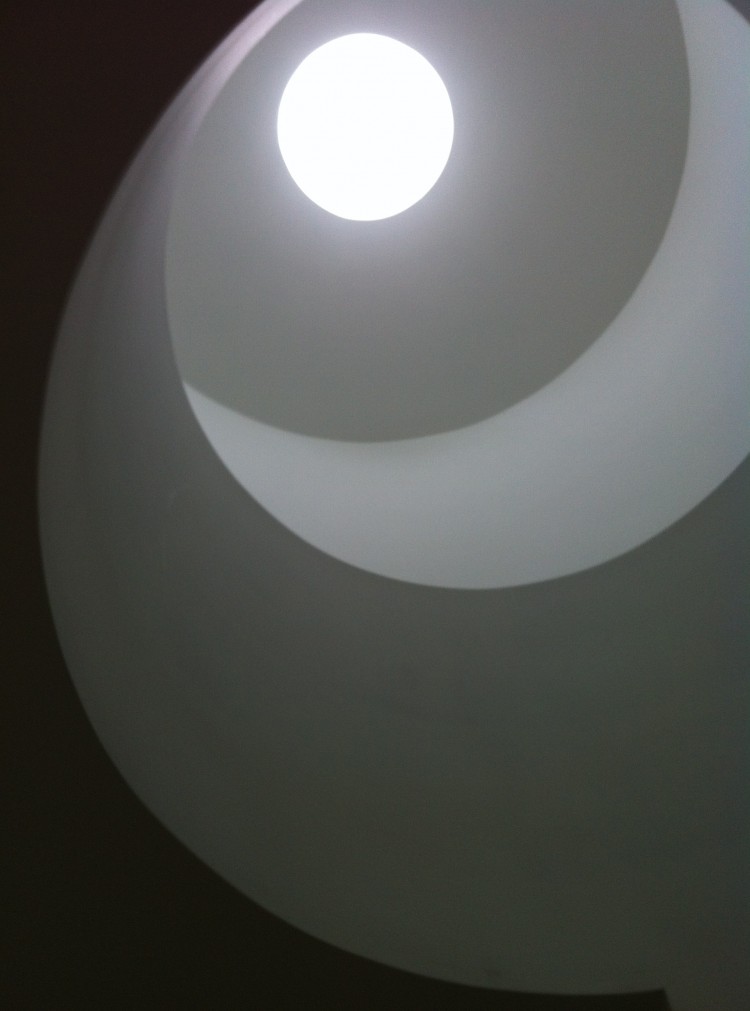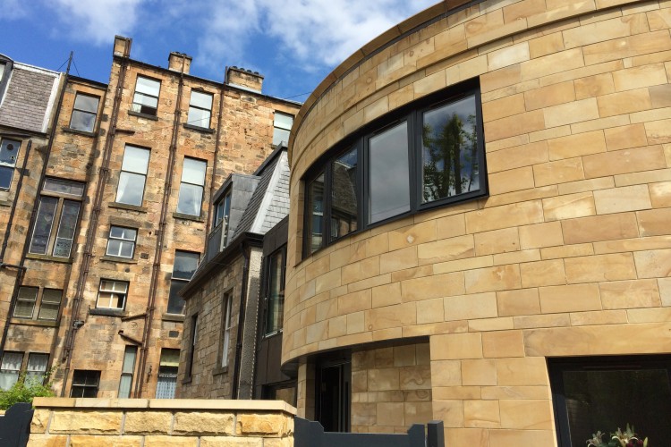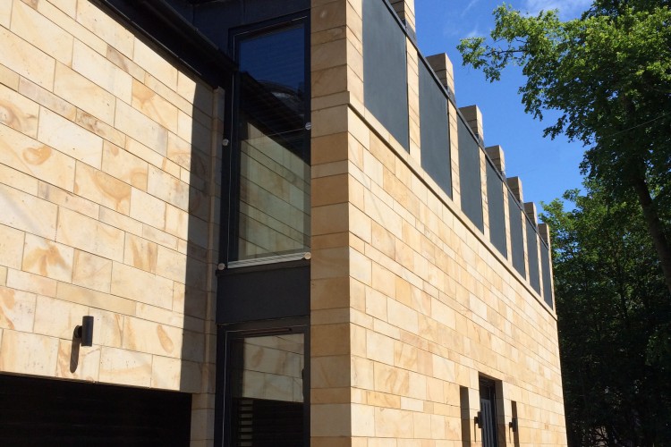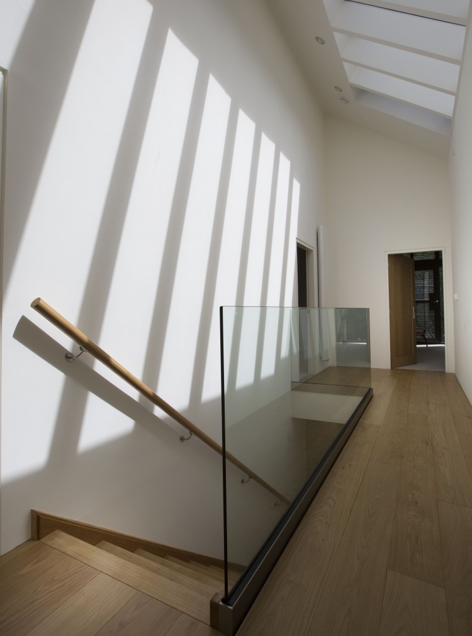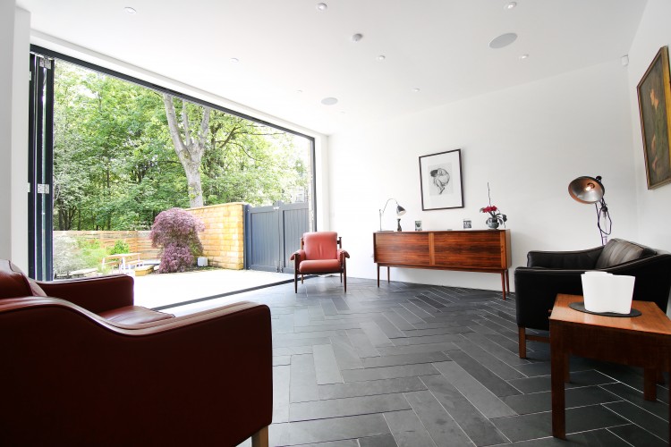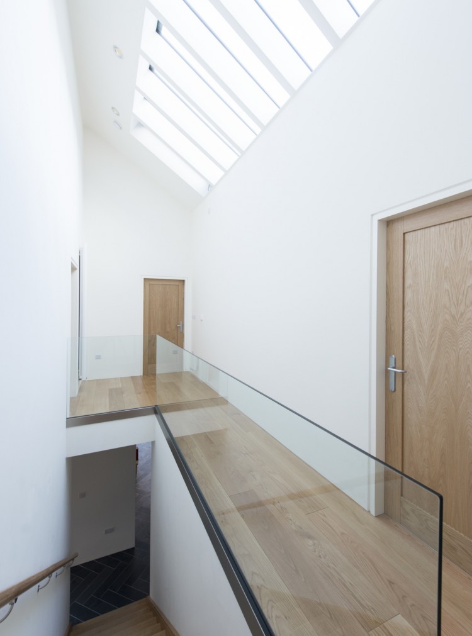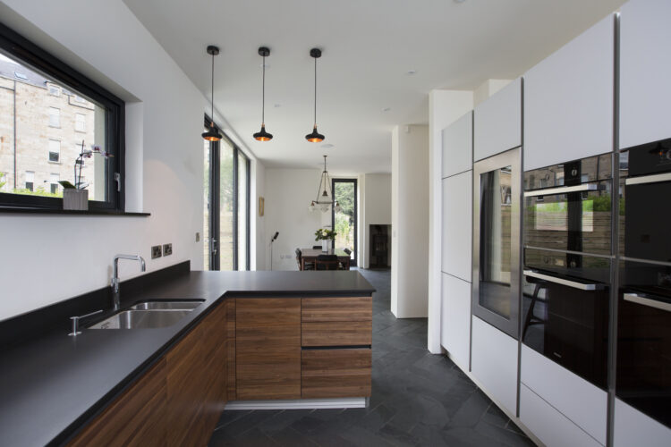This pair of houses had their form derived from the idea of an island remaining in the middle of a chasm after a great flood.
The site lies between high tenemental buildings. It was important to bring natural light into the heart of both houses. This was achieved via an oculus which caps the conical roof of the round house, and a linear strip of glazing above the rectangular house.
The exterior is finely sculpted, with natural stone providing a protective carapace for the light-filled interior.
The sun illuminates the houses throughout the day, and the rooms have high ceilings and geometries reflecting the theme of “growing towards the light”.
Both houses have a pair of private gardens, a magical island in the dense urban setting.
The external form and materials continue the great tradition of fine ashlar sandstone facades, while employing these in a modern idiom.
The design is a fine weave of mythology and technology, with each element of the building fulfilling a practical and symbolic role.
