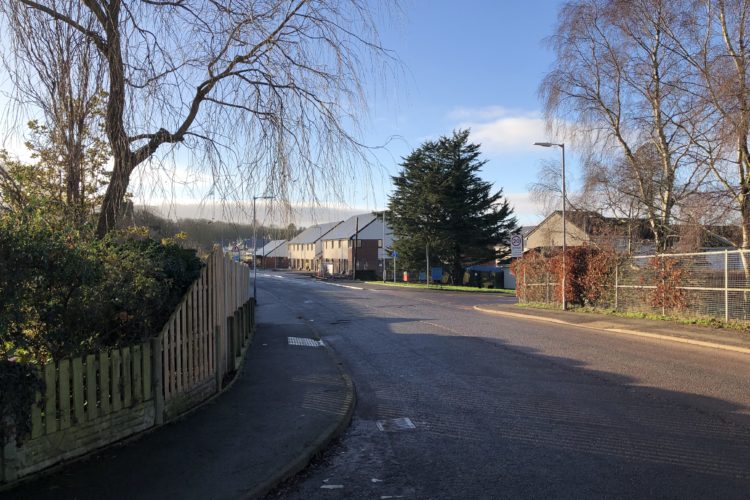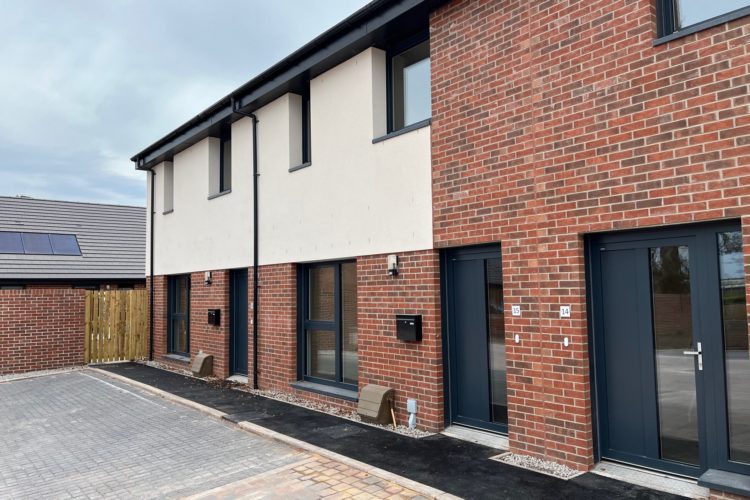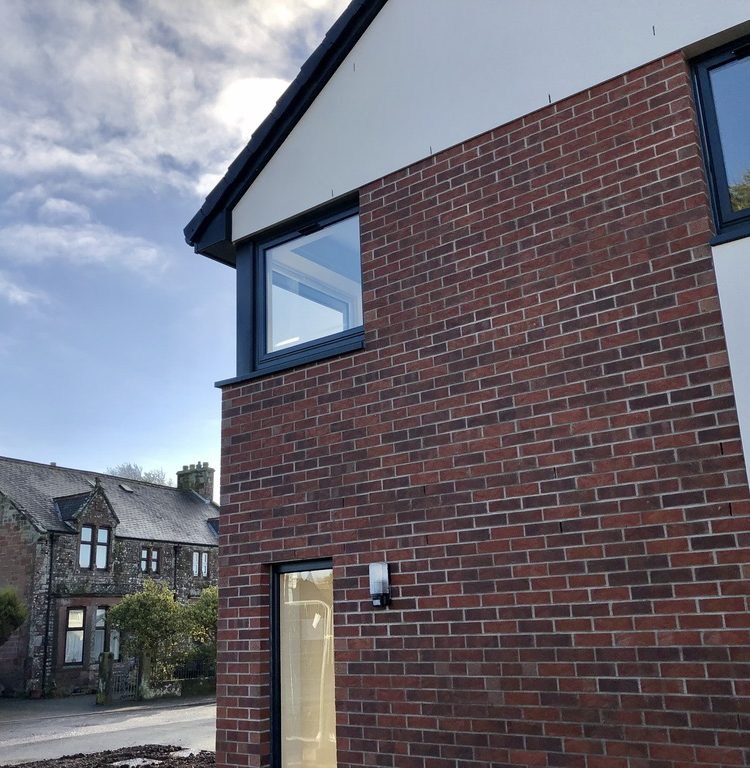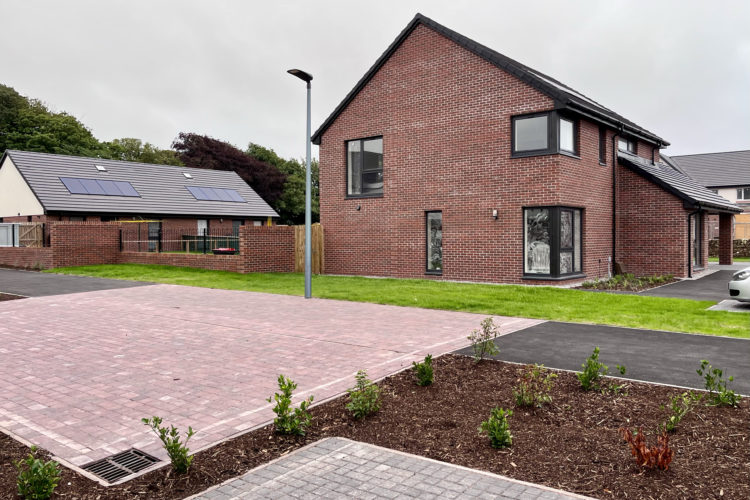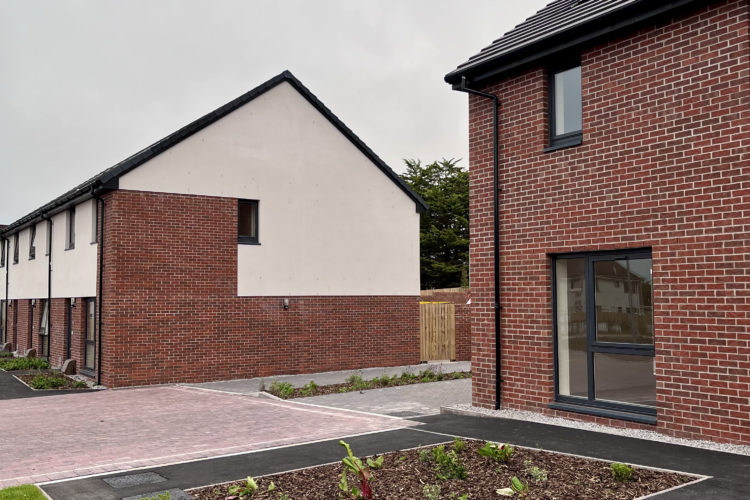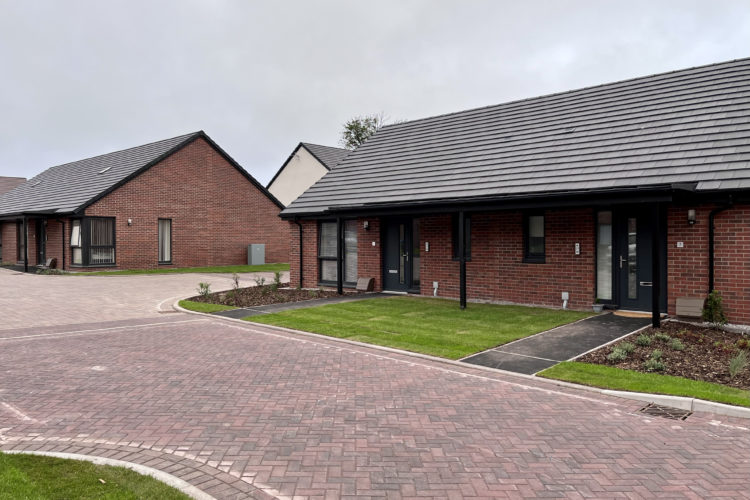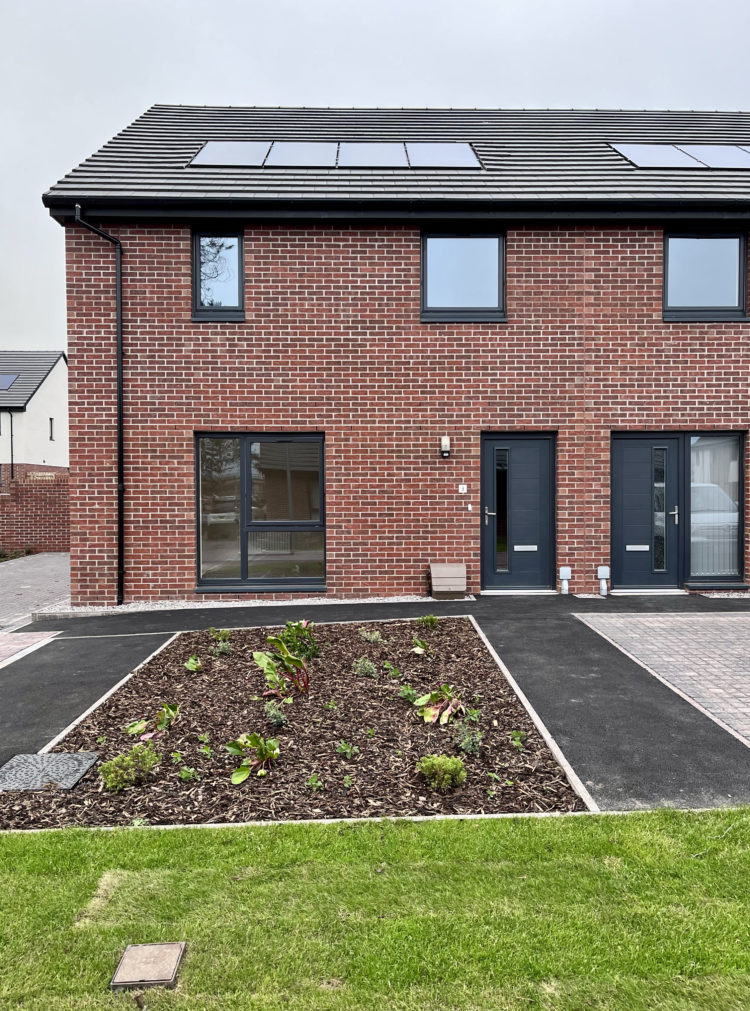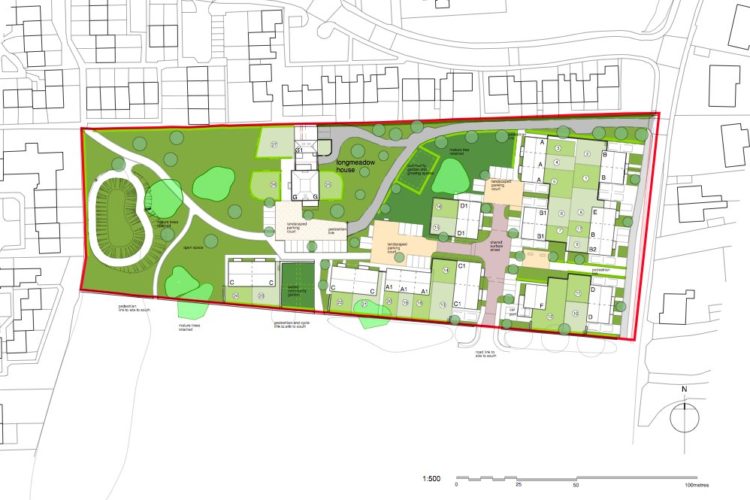The development provides 22 modern, energy-efficient, affordable homes in total and includes 7 houses designed and constructed to achieve Passive House certification, with the remainder of the new-build houses designed to achieve compliance with Silver Aspect Level of Sustainability.
This was our second development for Loreburn Housing Association to incorporate dwellings designed and constructed to achieve Passive House certification. The Passive Houses have been added to the International Passivhaus database.
An informal, geometric layout which is intended to respect the setting of the listed building and garden has been taken. The site layout has taken direct influence from the key feature of the site, Longmeadow House.
A key feature of the listed building is the high stone screen walling that runs at ground floor window head level and connects the main two-storey house to the single-story byre outbuilding – creating a physical link and concealed outdoor space between the buildings.
This existing layout has been developed and incorporated into the new-build element to provide groups of buildings as courtyard clusters each of a similar footprint linked together with screen walls to conceal the private garden spaces.
The development forms part of our approved Masterplan to provide over 150 affordable homes over 2 adjacent sites in Annan, Dumfries and Galloway.
The development included a separate phase to convert and restore the Category C Listed Longmeadow House to provide a further 3 affordable homes to complete the wider masterplanned housing development.
The design fully complies with Housing for Varying Needs, Scottish Housing Quality Standard, NRDG, Designing Streets and achieved Secured by Design Accreditation.
