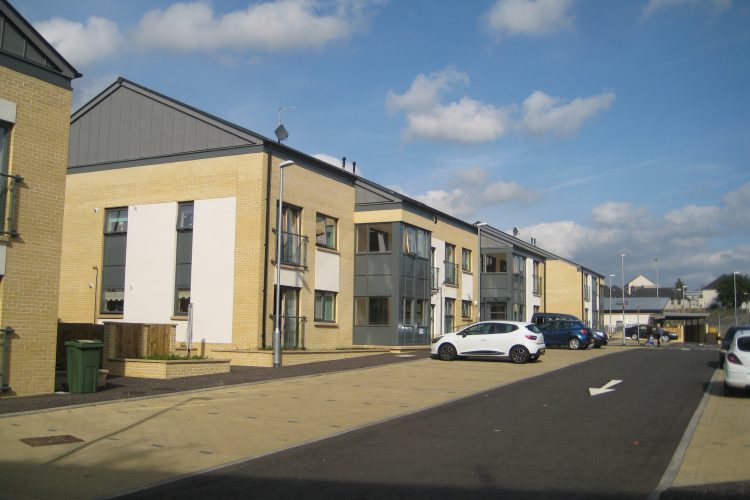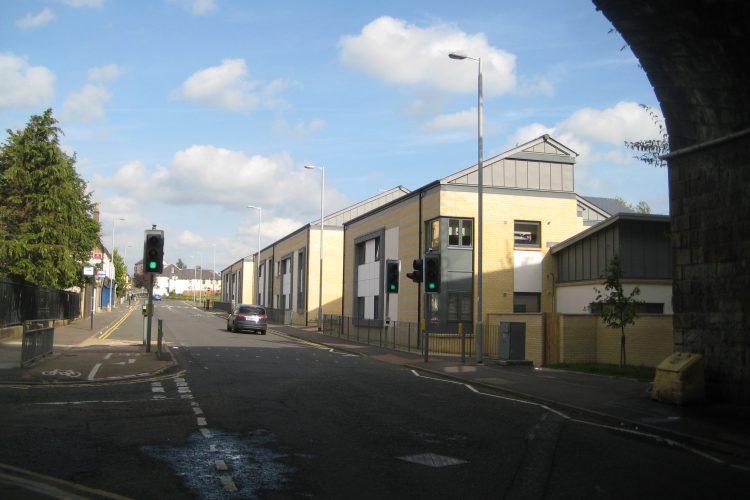This twenty-two unit development for East Ayrshire Council provides twenty one and two bedroom, mainstream general needs flats together with two three bedroom, wheelchair bungalows for rent at Old Kirk Place, Kilmarnock.
The scheme maintains a perpendicular visual point of reference from Portland Street through to the Old High Kirk, whilst ensuring the integrity and enclosure of the streetscape on Portland Street is maintained through this contrasting and sympathetic contemporary addition.
The design solution achieves a density of twenty-two dwellings per hectare, maximizing the number of units within the site. The buildings incorporate a number of contemporary features and materials, comprising channel detailing, zinc coverings, glazed canopies, glazed balconies and aluclad windows together with a mixture of render, facing brick and cladding panels.
A series of raised planters and bin store enclosures were designed to reflect the buildings, in order to create the sense of place and add cohesion to the overall scheme. Each flatted dwelling has access to the communal car parking facilities with private rear gardens and dedicated driveways to both wheelchair bungalows.
All windows facing the nearby railway line are fitted with triple glazing, which incorporates acoustic baffles within the trickle ventilation apertures and the properties are centrally heated with radiators served from gas-fired boilers.
The properties are designed in accordance with Housing for Varying Needs with room and storage areas in excess of the minimum Metric Space Standard requirements contained within The New Scottish Housing Handbook. The development also achieved full Secured by Design accreditation.

