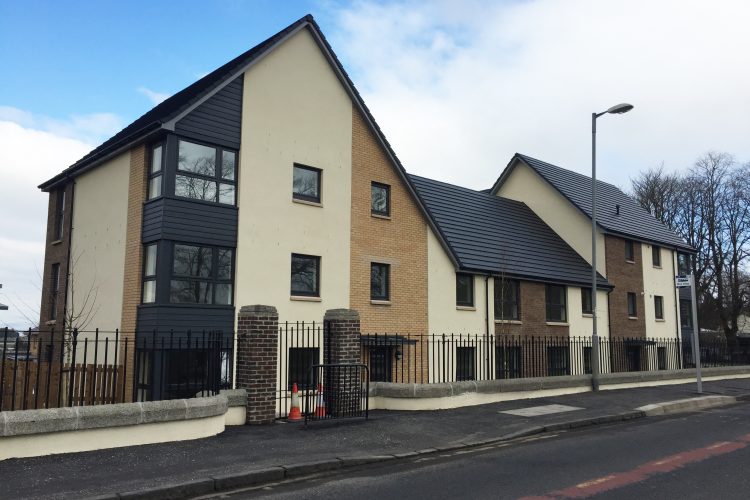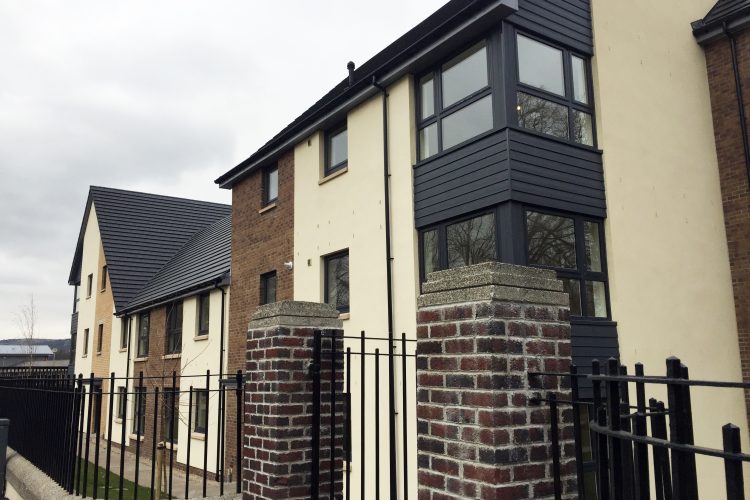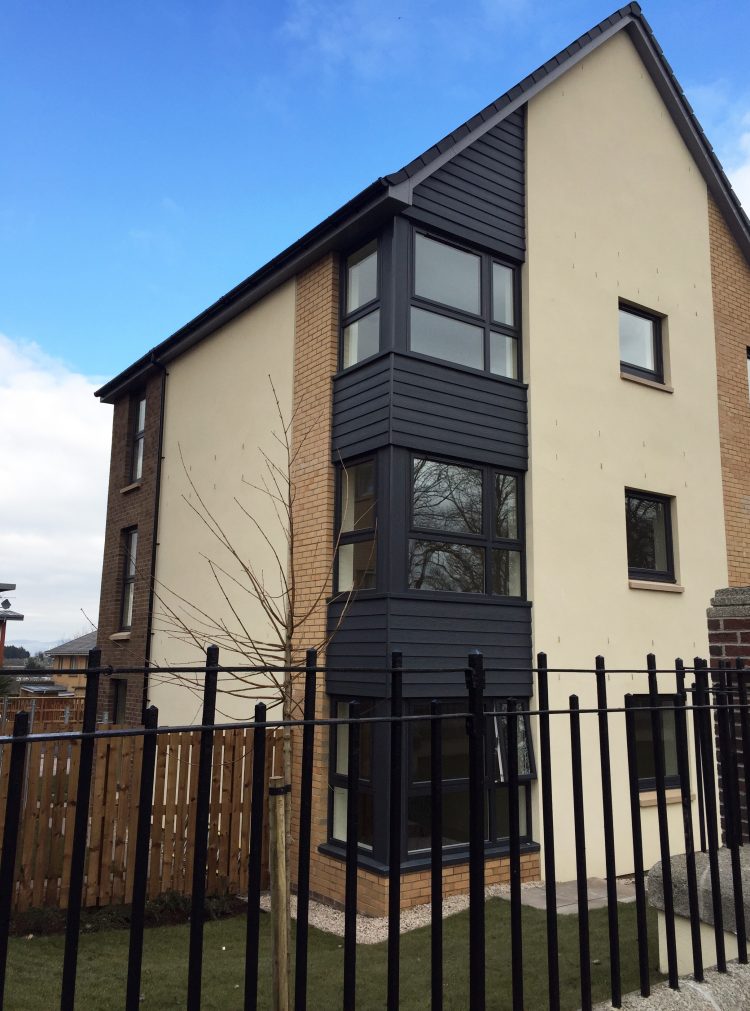This ‘L’ shaped development of two and three storey general needs flats for Barrhead Housing Association is located at the end of an existing cul-de-sac, immediately to the north of Darnley Road, one of the principal routes into Barrhead from Glasgow.
The development comprises 12 one bedroom two person flats and 3 two bedroom four person flats, with a variety of layouts. The design process involved initial consultation with members of the local community at an Open Event, and thereafter consultation with local Planning Officers in order to achieve a successful solution which respects the existing streetscape of the adjacent housing on Rankin Way.
The elevation facing Darnley Road consists of three storey ‘book-ends’ at the western and eastern sides, with a two storey section in the centre. Corner windows at the edges maximise passive surveillance in accordance with Secured by Design. There is ample parking, with barrier-free access to the ground floor common entrances.
Particular attention was given to continuing the roof line whilst at the same time providing a building footprint which would ensure spacious living for the residents within the relatively restricted site area.
External materials were carefully considered and only those which require low levels of maintenance, such as brickwork, render and concrete roof tiles were been used. The existing wall and railings which form part of the street frontage were restored.
The apartments are constructed with excellent air tightness and high levels of insulation for thermal efficiency, reducing heat losses and keeping running costs to a minimum.


