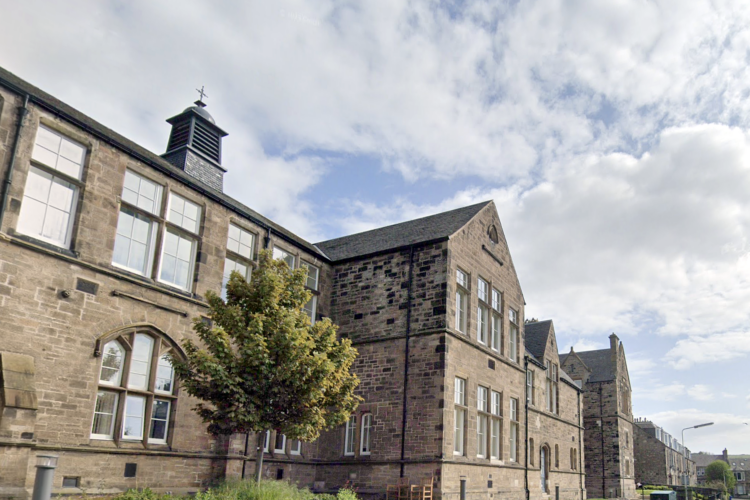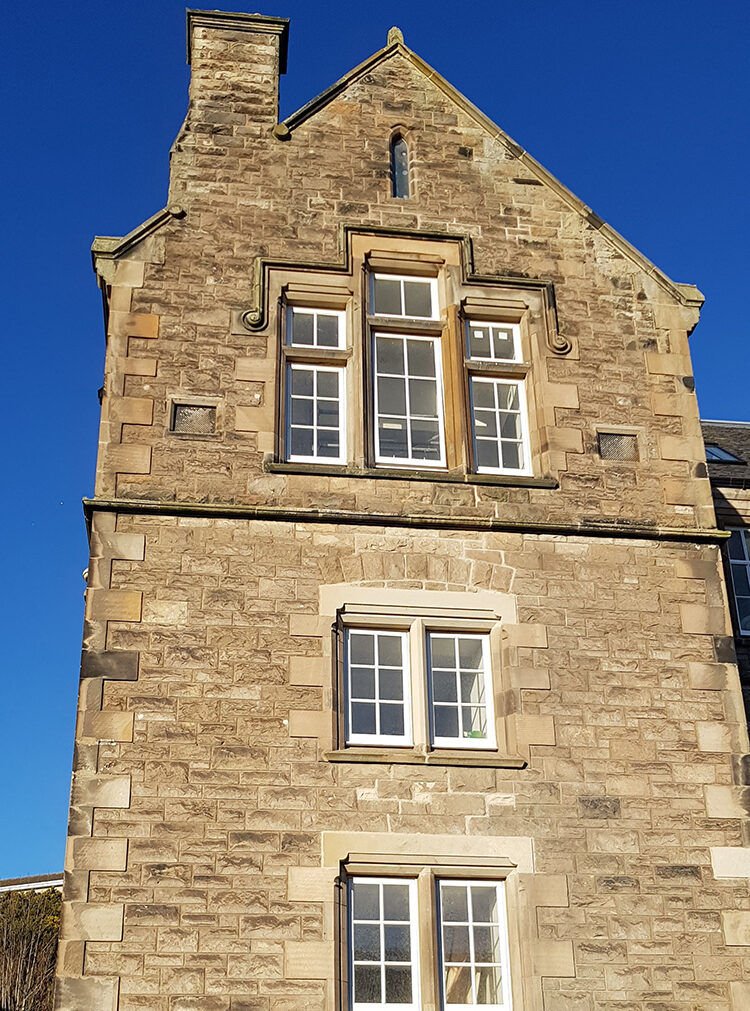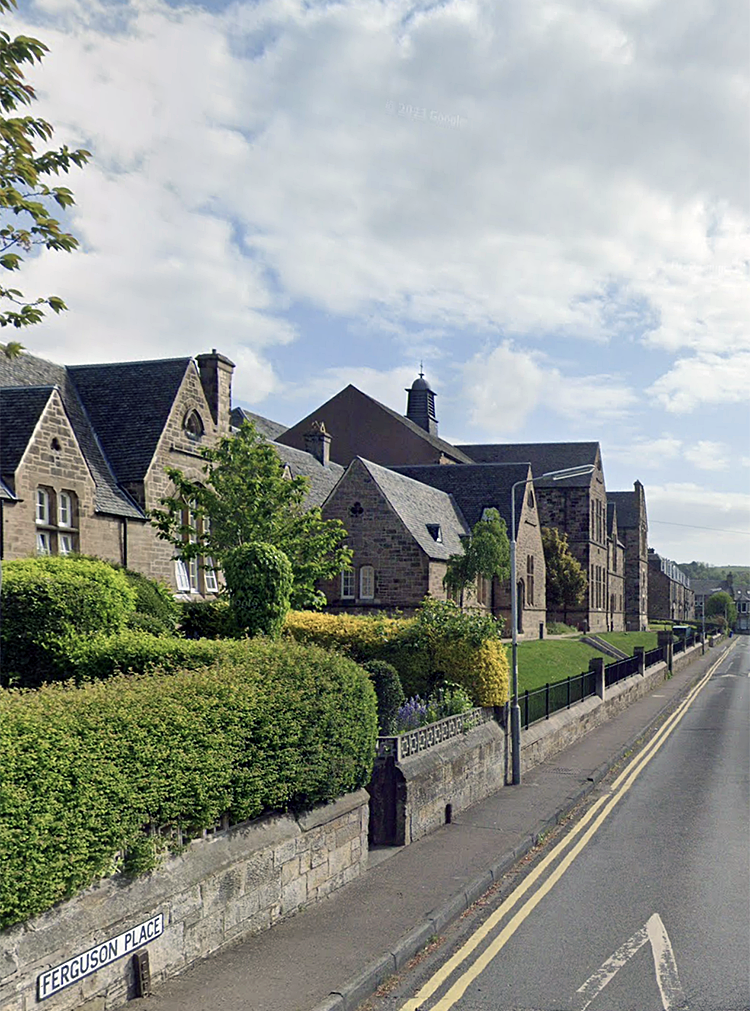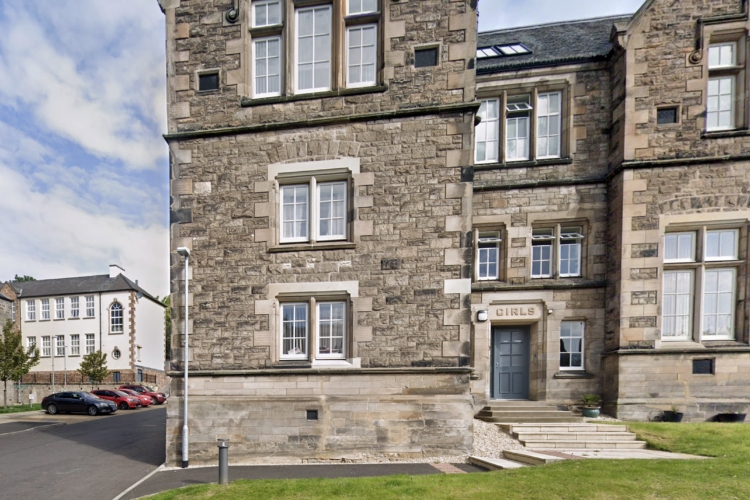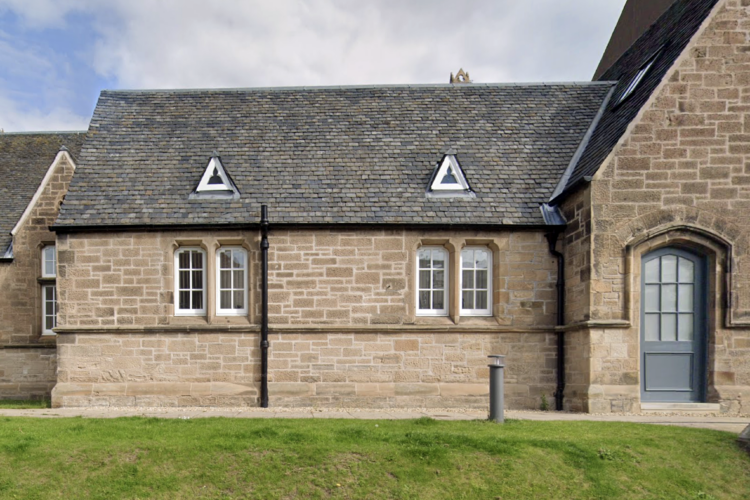Burntisland Primary School forms a group of three Category B listed buildings which date from 1874 and 1899. The school was vacated in 2015 and the project involved the conversion of the buildings to new residential use, which has provided 27 houses.
These are a mix of flats and two-storey maisonettes, ranging in size from one to four bedrooms, including a number of wheelchair-friendly dwellings.
The development preserved the main features of the listed buildings, including an ornate stairwell. In areas where the previous school use had effectively removed historical features there has been a more radical reorganisation of the internal space in order to reflect the new use and achieve high levels of insulation and air tightness to reduce energy use.
The slate roofing was lifted and re-laid / replaced to enable a new breather membrane to be installed, as the historic horsehair felt was no longer providing protection in driving rain. All leadwork was replaced, rooflights overhauled, and roof features reinstated. Stone repairs included indenting of damaged or eroded stone, repairs to feature corbels and string- courses, and replacement of cracked mullions and quoins around windows. Where new door openings were agreed with the Council Conservation Officers these were formed in a sympathetic manner.
Secondary glazing was originally approved, but it was subsequently agreed with the Conservation Officer that double glazed replacement windows in the historic style would be acceptable. These have provided better energy performance for the houses.
The development has a group heating system with a heat meter in each dwellling. This avoided the need for individual boiler flues from each flat, which would have affected the appearance of the listed buildings.
The rehabilitation work included full replacement of all mechanical and electrical systems, new sprinkler systems with a central sprinkler tank and pumps. This has maximised the development potential by avoiding over-compartmentation of the fine internal spaces while still achieving the necessary level of fire protection for the building and residents.
New tenant Hannah said:
The space and size of the rooms is really great, our kitchen is beautiful and we have a large family living room. My son who was sharing a bedroom with his sister now has his own room and our baby daughter will also have her own room. The house has a safe parking area and is within walking distance of the school. We’ve noticed our heating costs are lower already and I like the safety features provided.”
