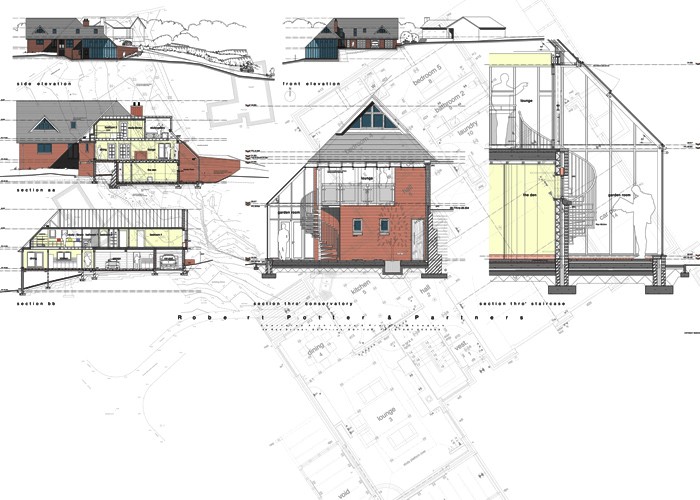This large family home was built as a “house in two parts”, with two thermal strategies. The living spaces were formed in concrete and masonry to provide a thermal store, with a large glazed sun space providing a buffer zone. The heavy “slow reaction” construction acts as as a thermal fly wheel, evening out temperatures and improving comfort while reducing the heating load.
Conversely, the sleeping areas are in heavily-insulated timber framed construction, providing “fast reaction”. This is more suited to rooms which are in occasional use and need more localised temperature control for individual comfort.
