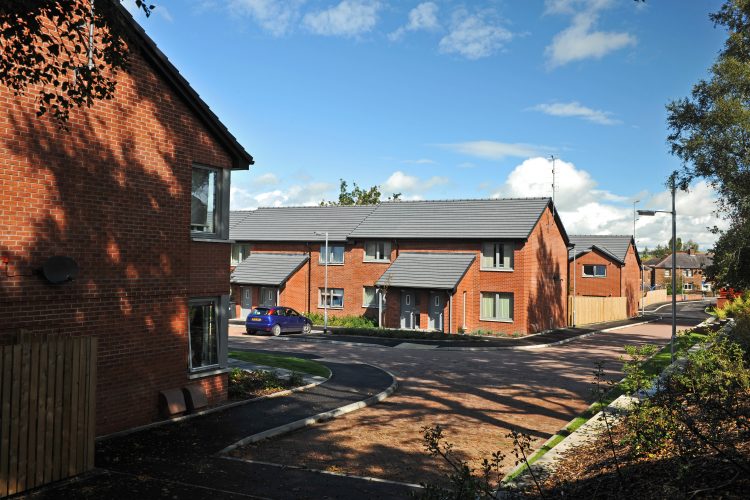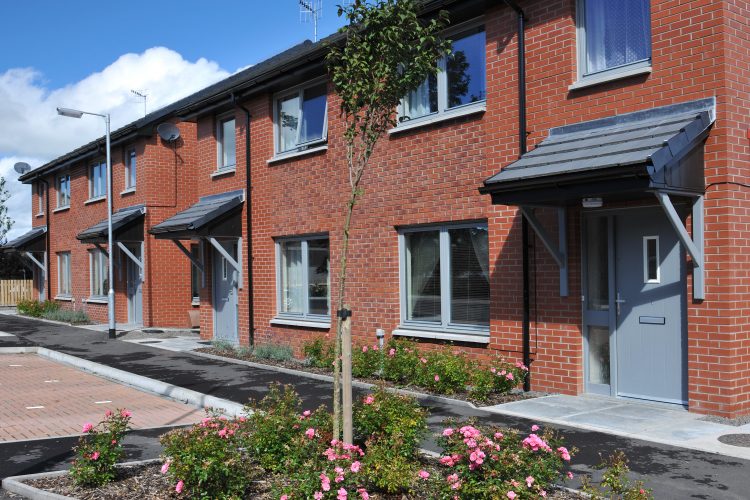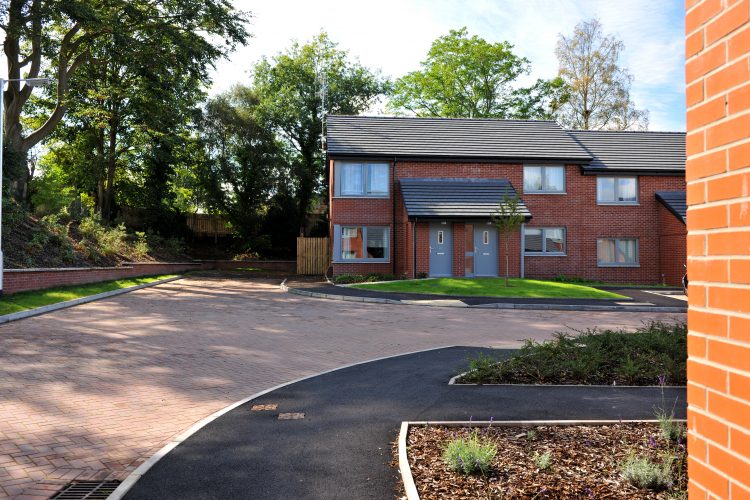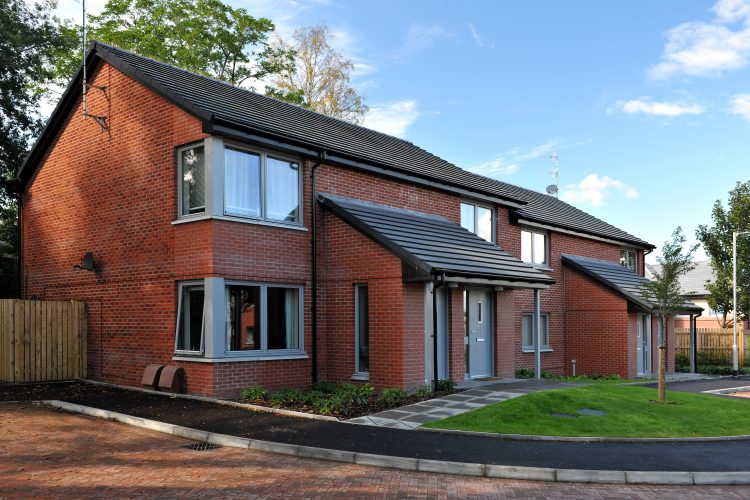This eighteen unit development for Loreburn Association, provides four mainstream general needs houses and fourteen general needs flats for rent at Sir John Richardson Place, Dumfries. The brown field site had previously been occupied by a derelict garage and was located close to the town centre. The site was narrow and required careful planning to determine the most appropriate layout to achieve Loreburn’s brief requirements. The layout of the development recognised the physical context and seeked to integrate with the existing patterns of urban form and movement. The site layout was therefore based on four terraced blocks with rear private gardens and integral communal parking.
Existing mature trees within the site were retained and enhanced landscaping proposals formed an important part of the development. A central toddler play area was incorporated as part of the landscaping scheme and to comply with Dumfries & Galloway Council’s open space requirements.
The houses have been built with a highly insulated timber frame construction, which helps to ensure a low cost, low energy use, building envelope. All properties are centrally heated with radiators served from condensing gas-fired boilers.
The choice of building materials and colours such as red coloured facing brick, high quality timber windows and grey concrete tiles are in keeping with the general aesthetic of the surrounding area.
The development is also Secured by Design certified and compliant with Housing for Varying Needs standards and Loreburn’s own design guide.
This project was completed through a formal Partnering Agreement with Loreburn and Ashleigh Construction.



