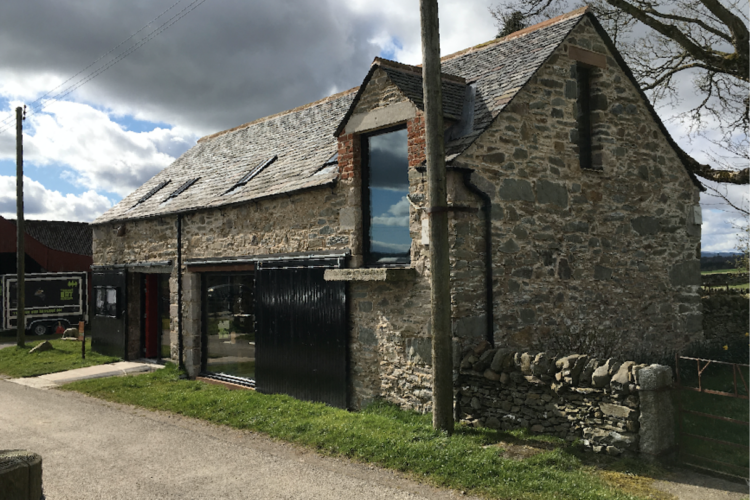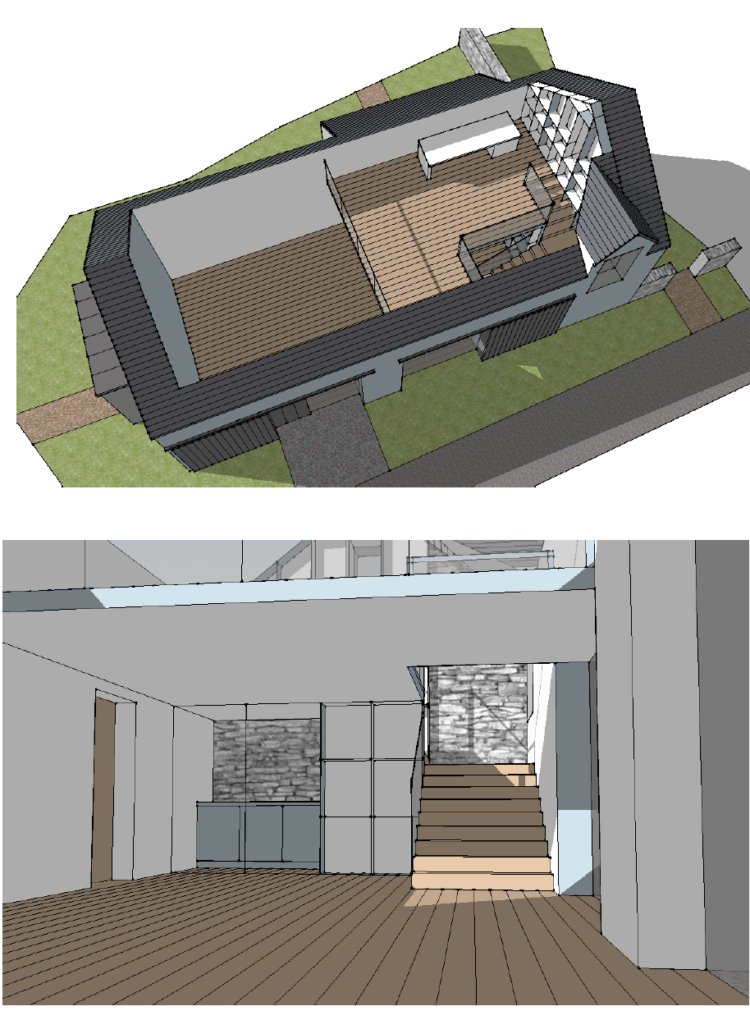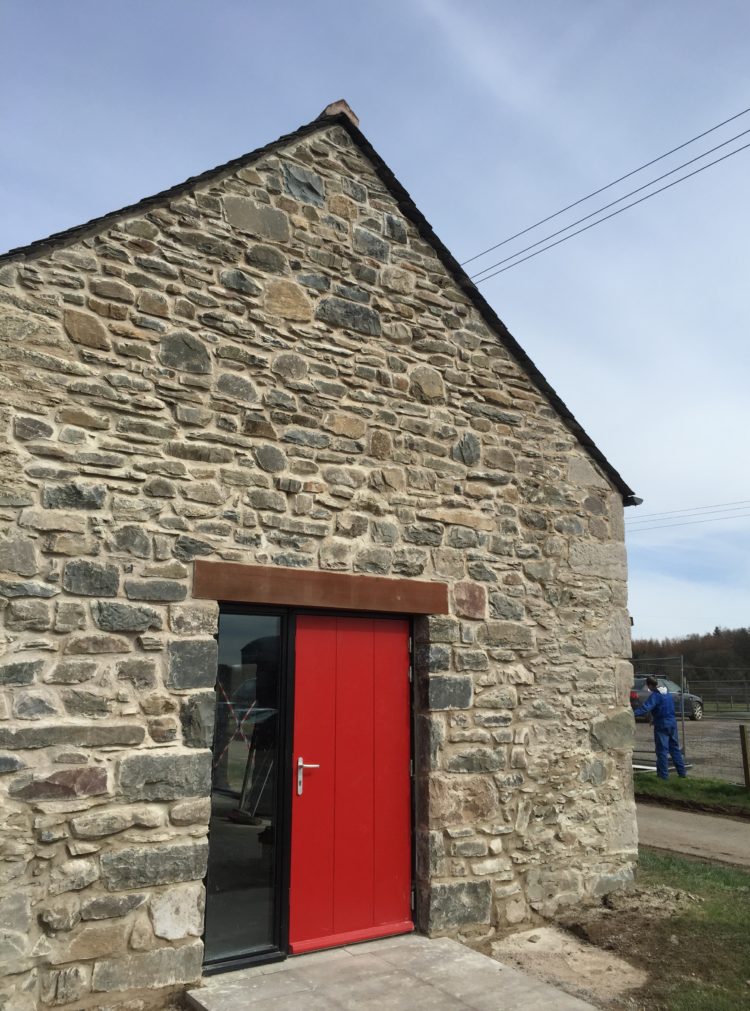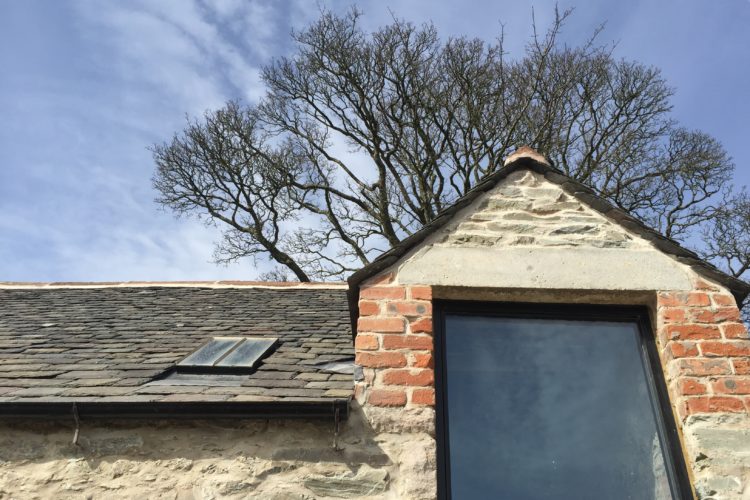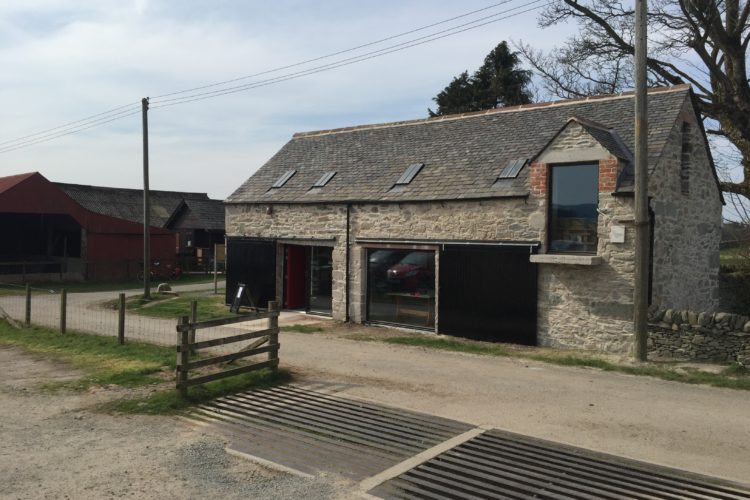This project involved the conversion and careful restoration of former Tattie Store to form a visitor hub and gateway for important visitor attractions within Threave Estate including Threave Castle, Threave Bat Reserve and Threave Nature Reserve. This characterful agricultural outbuilding is set in a remote location within the estate as part of Kelton Mains farm.
The Category B listed building had been underused for many years and was in very poor condition. The majority of the original features had long been removed with numerous inappropriate works and repairs previously carried out.
The brief was to carefully restore the Tattie Store and convert the building into a visitor hub. The visitor hub was to act as a gateway to the many visitor attractions within the estate and would be the initial point of entry to the estate. Consideration was to be given to develop modest proposals to increase outdoor covered spaces whilst ensuring the visitor flow guided people through the building as a gateway to the estate. Temporary exhibition space would be provided within main internal space with kitchen, toilet and storage provision provided for staff.
Externally as part of the proposals a simple lean-to corrugated steel extension was proposed to wrap around the rear and side of the traditional outbuilding. This extension was intended to reflect the agricultural sheds of similar local outbuildings and provide covered outdoor learning spaces for school groups and provide temporary shelter for visitors. The extension proposed to remodel the later rear extension to the outbuilding accommodation staff facilities to maintain continuity of appearance of the new extension.
Internally a new rustic timber mezzanine structure was proposed over part of the ground floor, again to reflect the former use as an agricultural building, to provide additional floor space within the existing footprint for exhibition and/or meeting space. A bespoke timber kitchen and storage wall solution was incorporated into the design of the mezzanine structure. The rear extension was remodelled to provide additional staff facilities.
There was also an approach not to pristinely restore the building by the removal of later alterations such as the brick built dormer window as this would result in the loss of the historic integrity and the story of the building.
Externally the restoration work included a strip back all inappropriate works, repairs and fittings. This included the complete removal of blockwork infill to the external walling, most notably to the entire gable elevation and the sensitive removal of inappropriate masonry paint both externally and internally using a sensitive paint removal system.
Restoration work carried out included full rubble wall rebuilding, stone indenting, re-pointing in lime mortar, refurbishment of cast iron roof lights, repairs to cast iron rainwater goods and reslating with second hand slates to match those lost from the roof.
The existing openings to the outbuilding were all reinstated with large timber glazed screens installed to allow natural daylight to penetrate internally to the building. An existing sliding timber door was fully restored with a matching door formed to provide security to the building.
Manifestations of a skein of geese were designed and applied to the main glazed screens to provide an attractive appearance and to reflect the importance of the nature reserve.
The building is located in the first reserve especially for bats in Scotland. The estate is special because more bat species can be found there than any other place in Scotland. Bats were known to roost in the building following an ongoing monitoring exercise carried out by the Bat Conservation officer prior to works commencing on-site.
Phase 2 works are awaiting funding approval and in the meantime the building currently operates successfully as a visitor hub and gateway to the estate.
