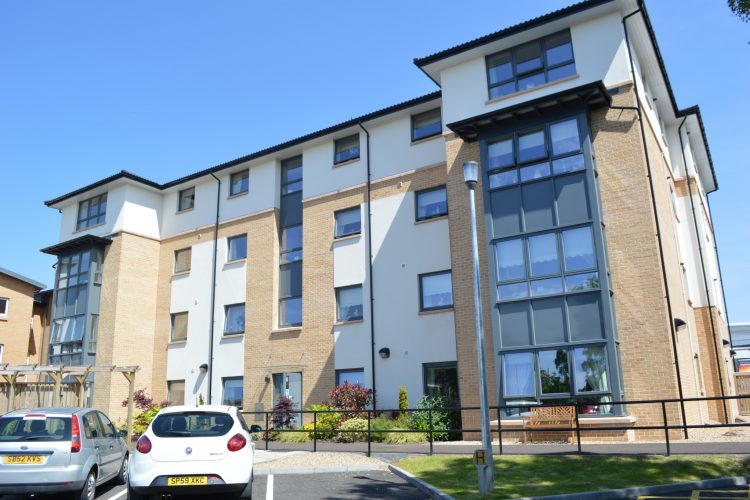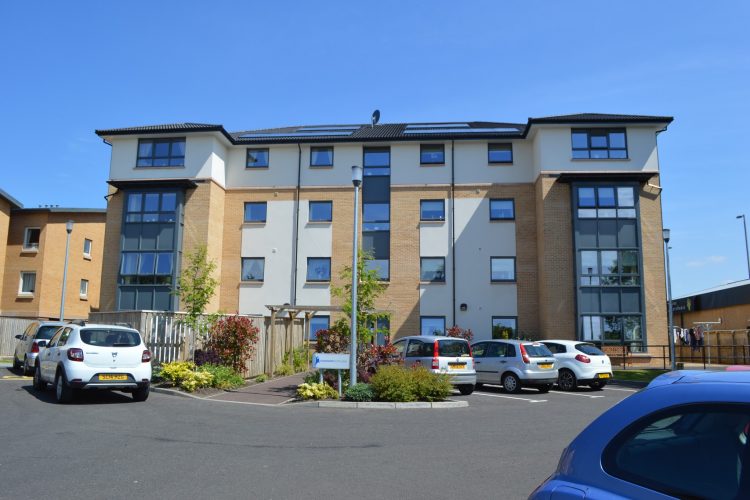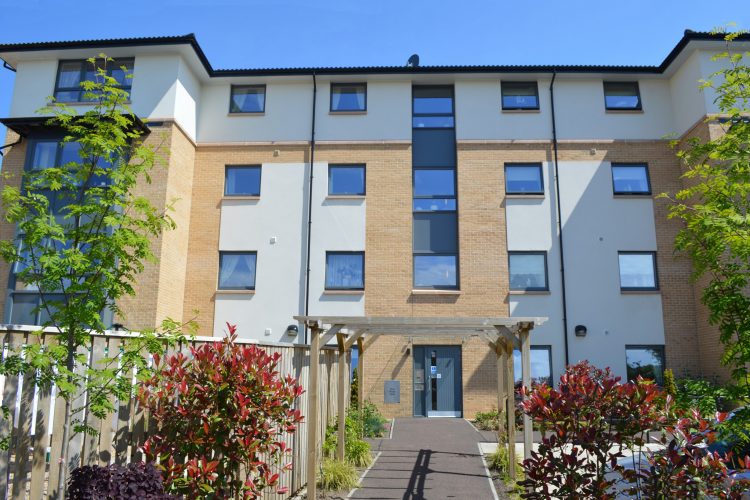This 4 storey development for Hanover (Scotland) Housing Association has provided 16 flats with a sunny garden and sitting spaces in a city context. The project redeveloped a brownfield site which had most recently contained a filling station.
Traditional construction was used to provide inherent fire compartmentation and enhanced sound attenuation between flats. The flats are two bedroom with kitchen/dining separate from the lounge. The whole development is wheelchair-friendly, with a lift serving all floors, appropriate door widths, good space standards, and powered entrance door.
The site had in the past been a quarry, requiring a piled foundation structural solution, with care taken to ensure that the whole building footprint lay within the quarry area for structural continuity.
Potential for SMART technology was incorporated to reflect the changing needs of residents, with the flats all being to amenity standard. The project was completed within budget and ahead of programme.
Each flat has solar water heating to reduce energy demand.


