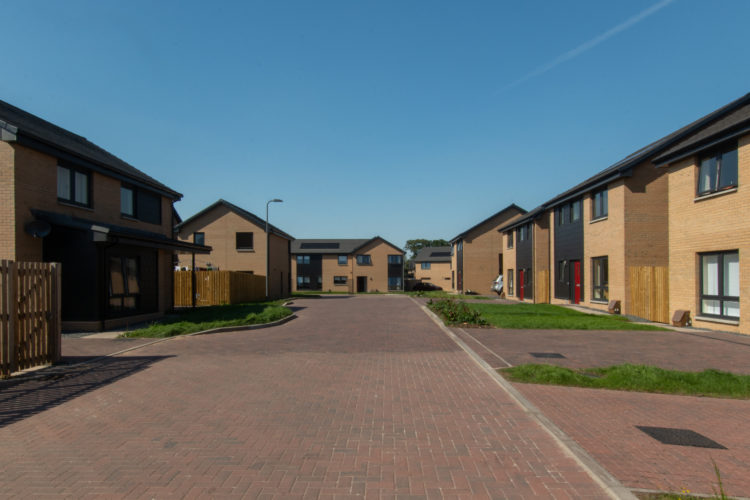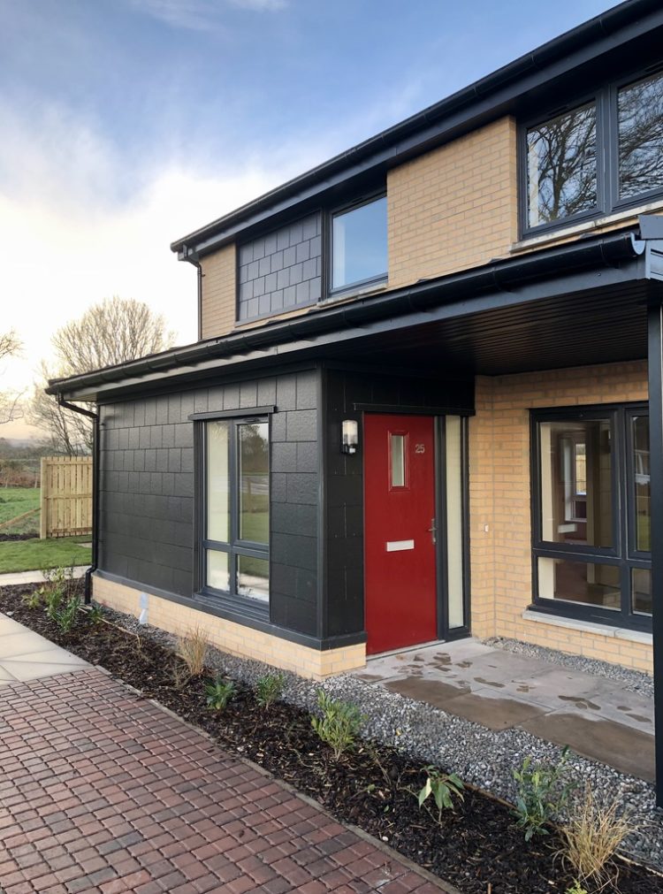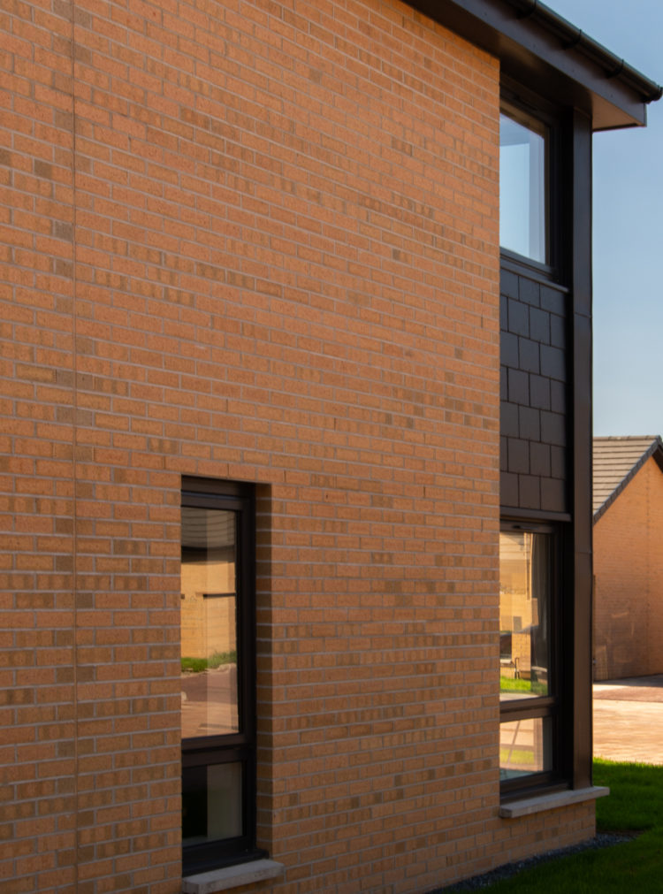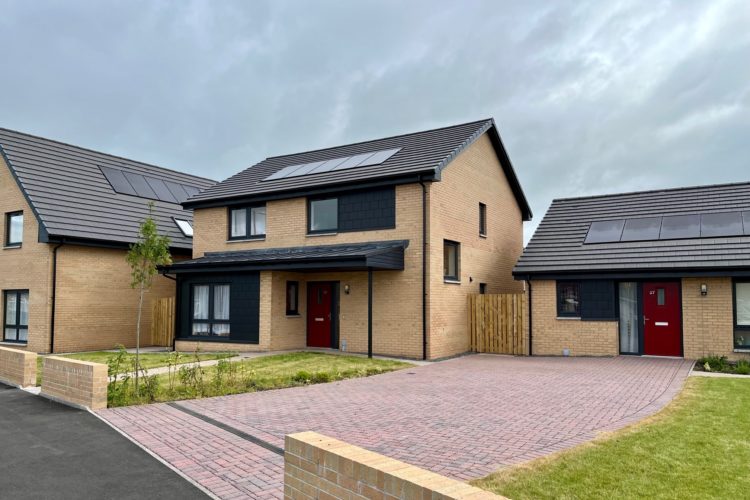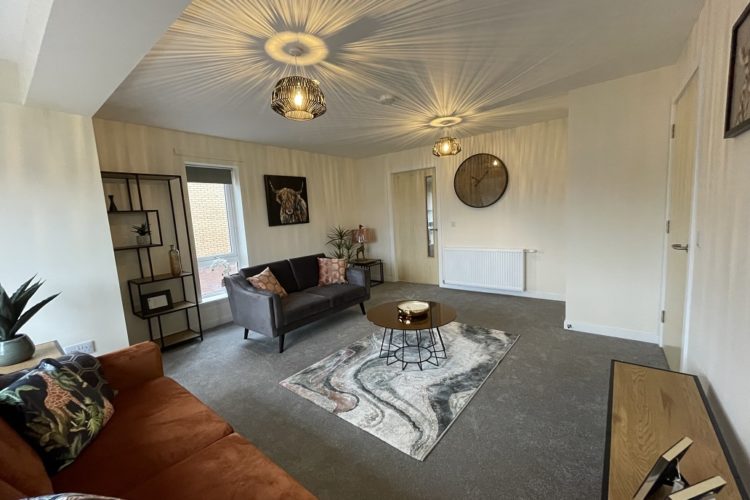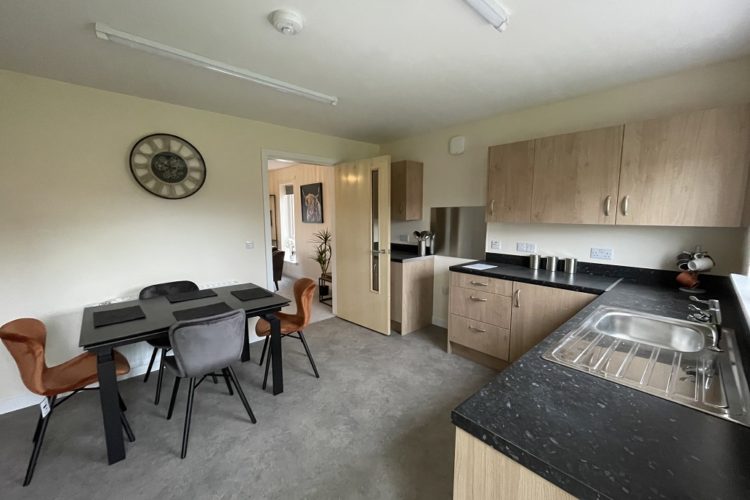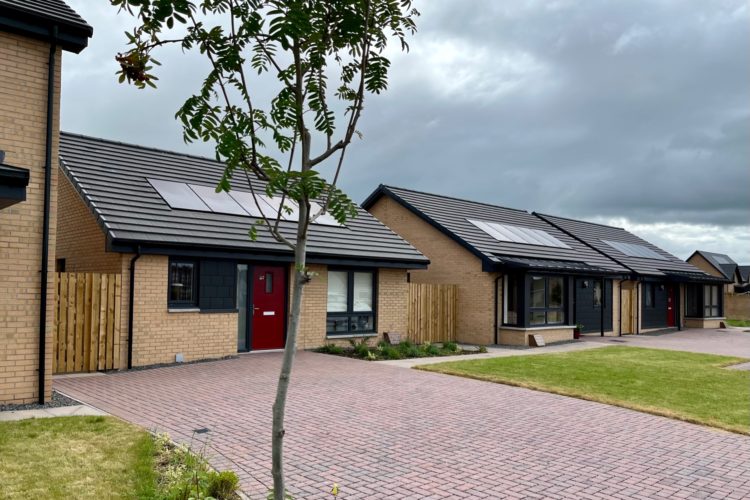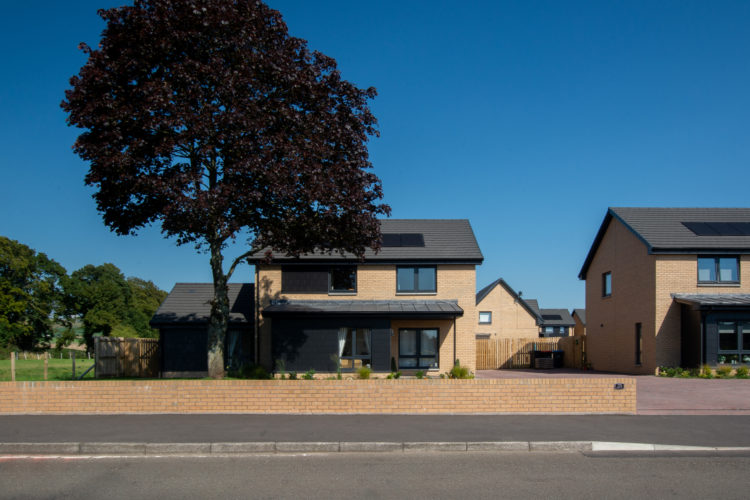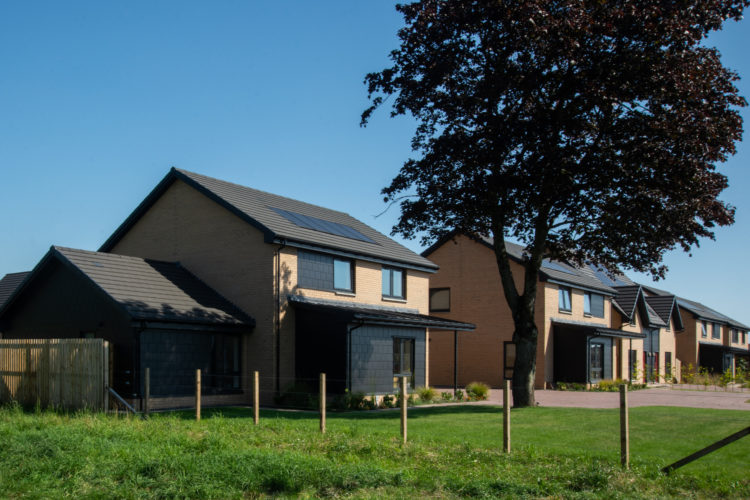This development delivers 75 new-build, energy-efficient, affordable homes on a brownfield site of the former college.
The planning permission required the formation of an acoustic barrier along the site boundary adjacent to an existing industrial estate. The development incorporates shared streetscapes and central open spaces with play park.
The house types range from one-bedroom bungalows to five-bedroom family homes. The development has been purposely designed with a mix of housing types for tenants from multiple generations and varied needs, including included mainstream, housing for special needs, wheelchair users and older people. The multi-generational approach is hoped to help re-establish community links and bring people together.
In support of the Scottish Government’s ambition of a carbon-neutral Scotland, all properties have been fitted with solar panels and benefit from enhanced insulation standards.
To showcase the new builds, Loreburn Housing Association partnered with Barbours of Dumfries who furnished and dressed one of the four-bedroom homes.
Features such as downstairs bedrooms and large wet rooms make the homes ideal for those with mobility issues. Many of the properties boast a split-level staircase which has been specially designed so that a chair lift can be easily fitted later, if required.
Design fully complies with Housing for Varying Needs, Scottish Housing Quality Standard, NRDG, Designing Streets and Secured by Design Accreditation.
Loreburn is dedicated to building homes that meet the strategic needs of the region and this development has created much needed, high quality social housing for a range of people in Dumfries.
