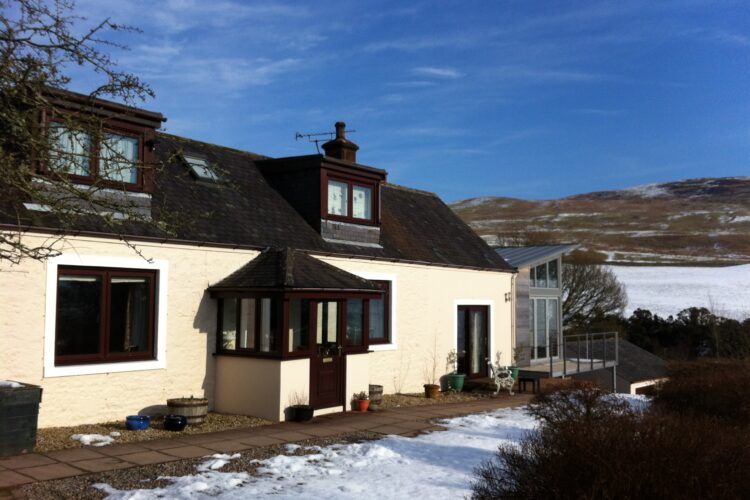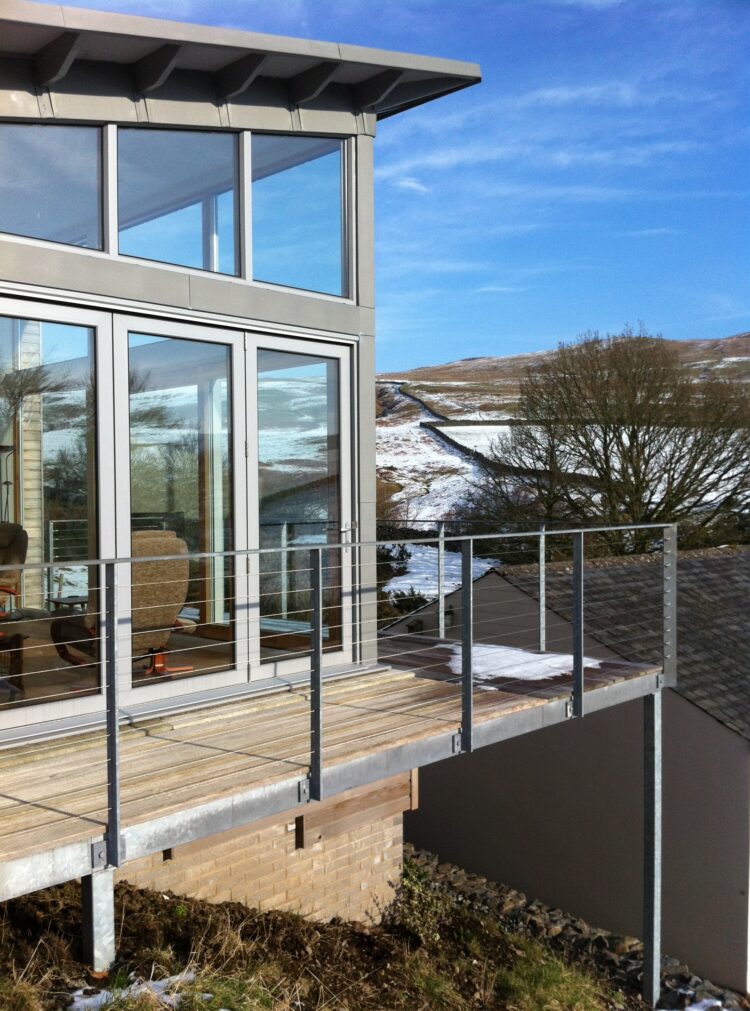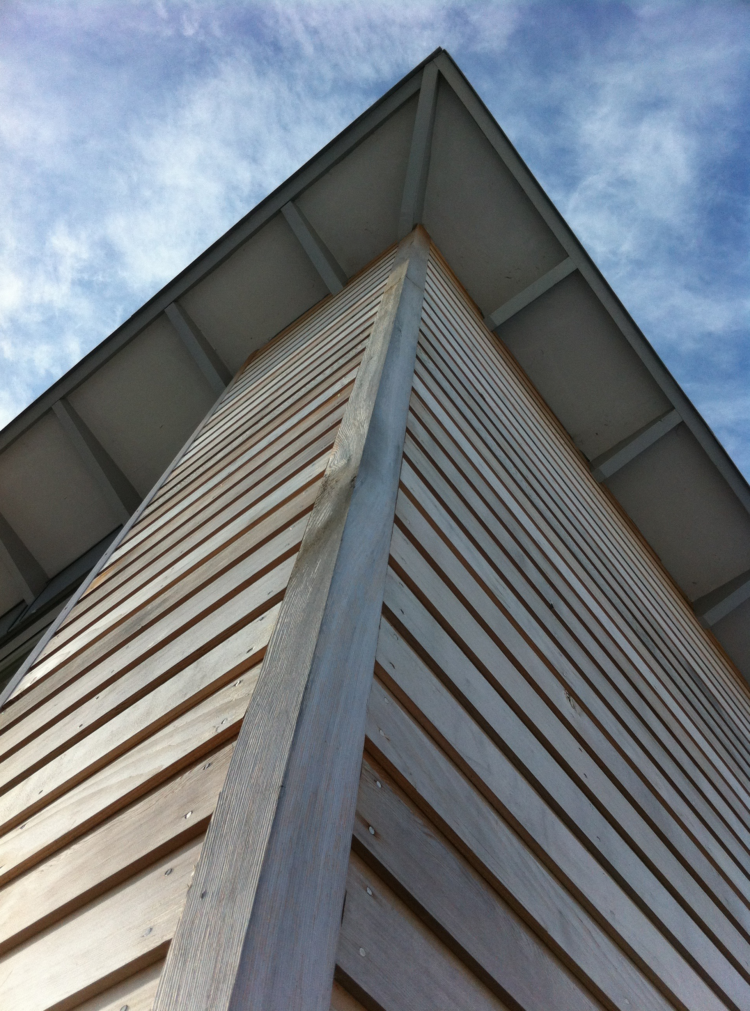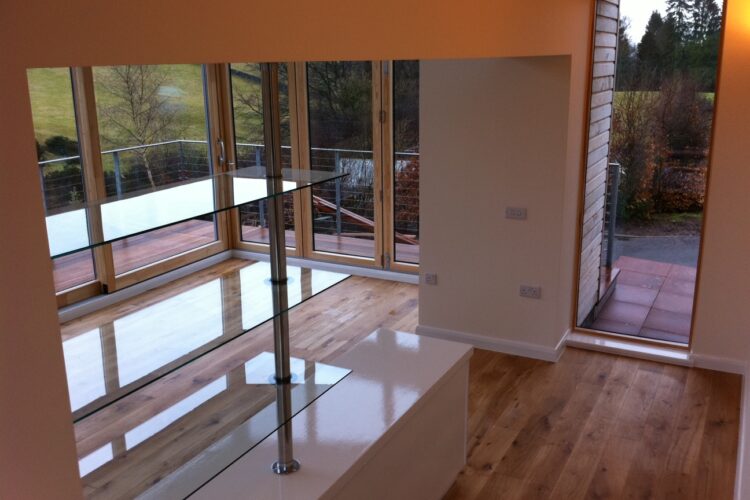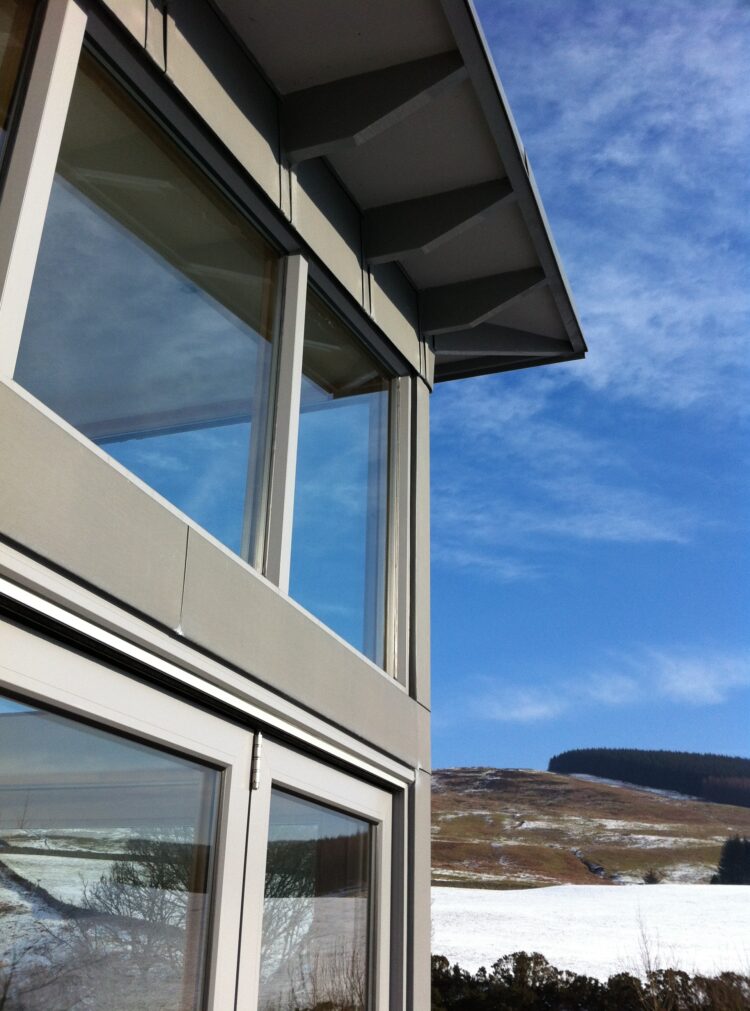This project involved designing a contemporary glazed extension with a raised deck, providing a bright and inviting sun lounge overlooking the picturesque Moffat Hills. The new addition seamlessly connects the existing dwelling with the garden, enhancing indoor-outdoor living.
At the rear, a second extension accommodates a utility room, pantry, and improved kitchen and dining spaces, offering a more functional and fluid layout for modern family living. This extension also houses plant space for a hydroelectric heating system, utilising renewable energy from a nearby burn.
The design prioritises sustainability and aesthetics, featuring horizontal cedar cladding, a light grey zinc roof, and alu-wood windows and doors. These materials harmonise with the natural surroundings while offering a contemporary finish.
The result is a thoughtfully designed extension that blends functionality, energy efficiency, and connection to the landscape.
