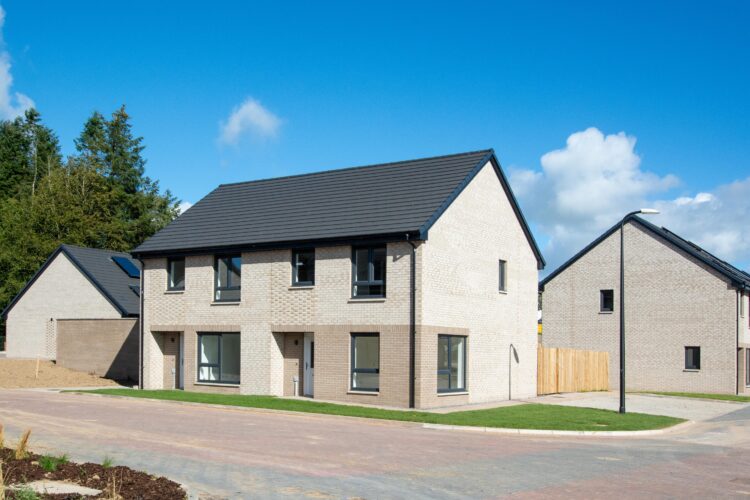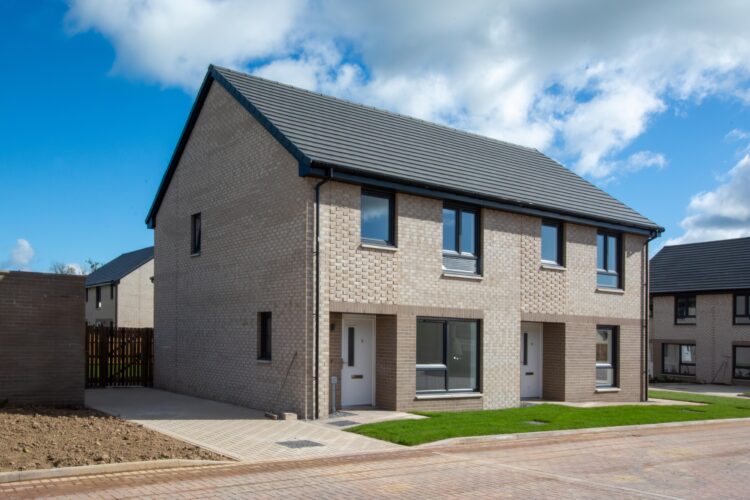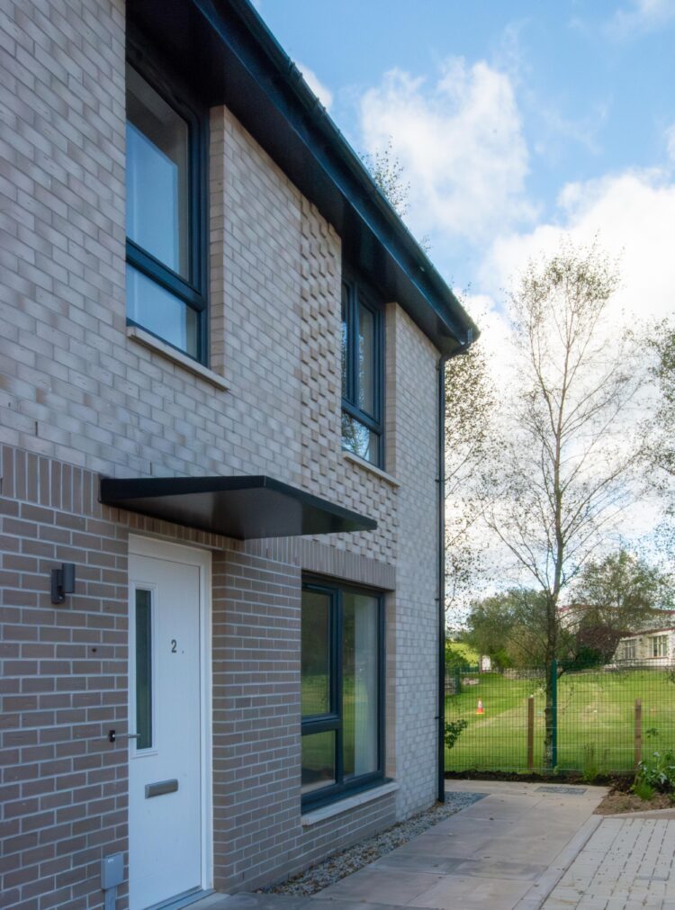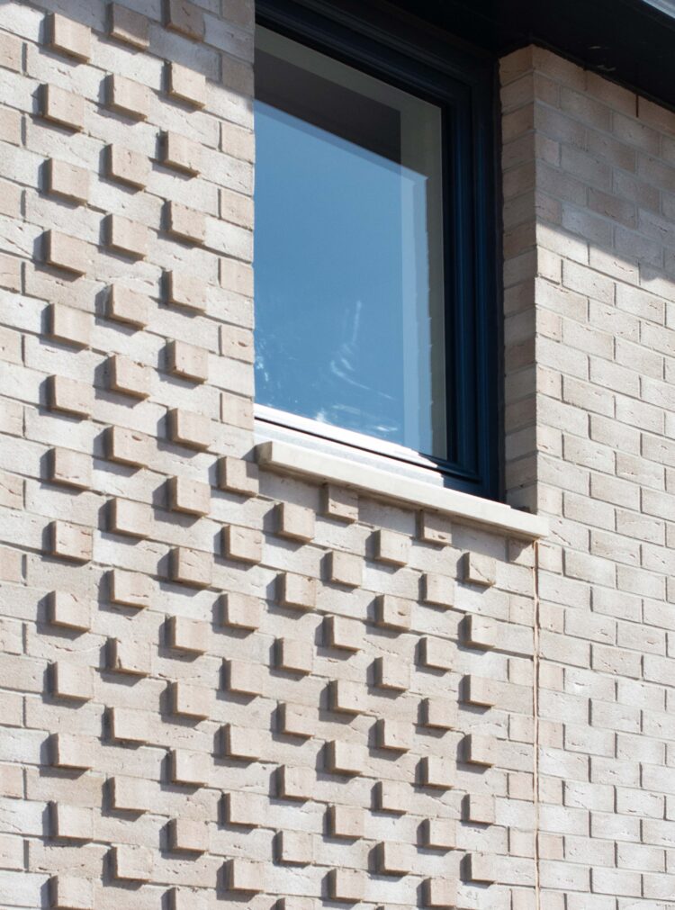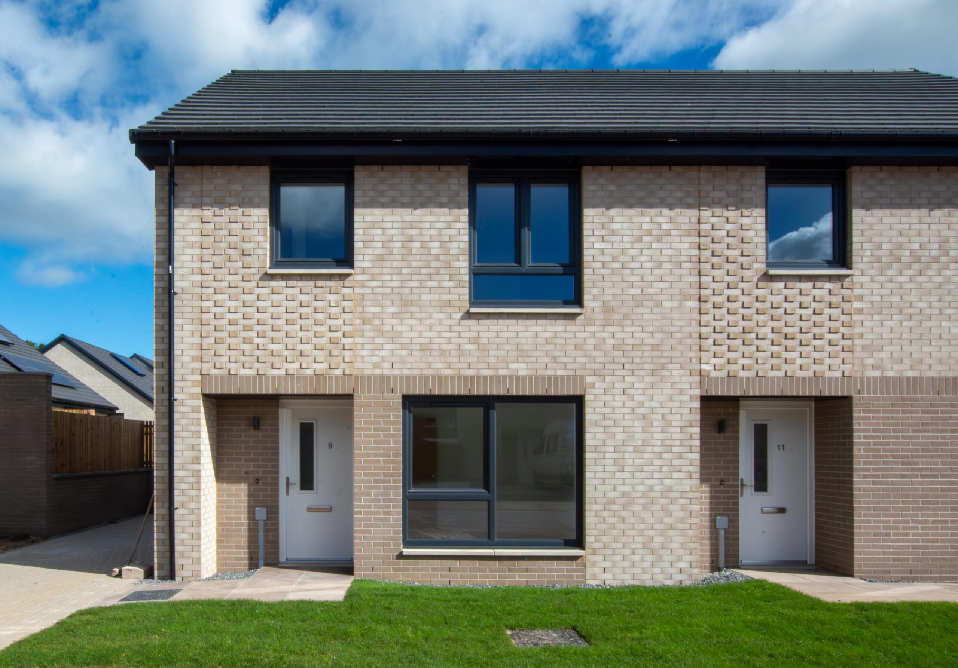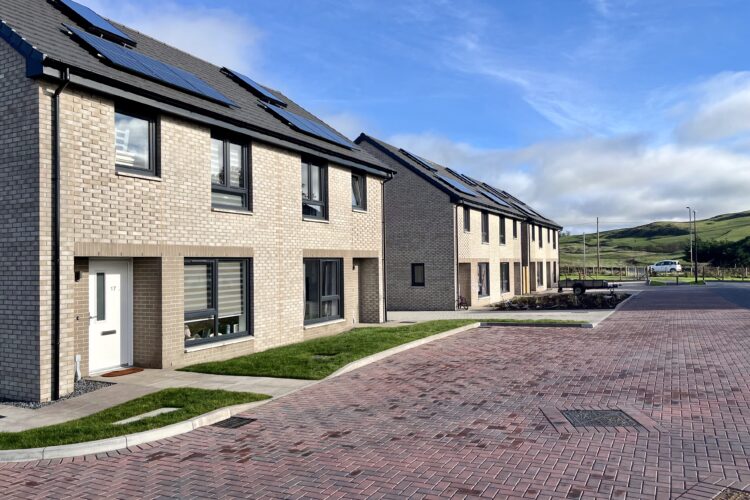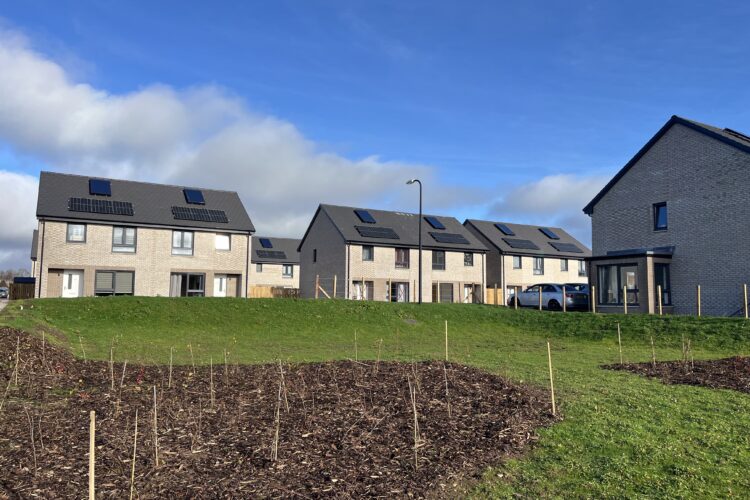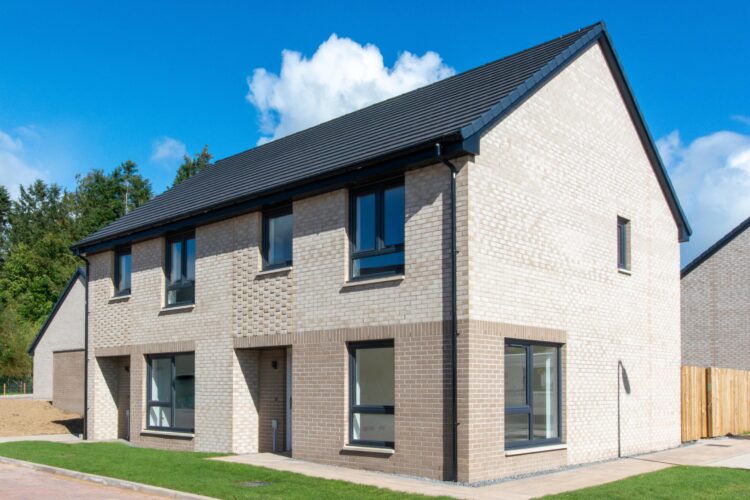This affordable housing development consists of 47 homes, designed to provide a high-quality, sustainable, and community-centric living environment. The project delivers a mix of general needs, family, and amenity homes within a thoughtfully planned layout. Housing typologies include a variety of single and two-storey semi-detached properties, each meeting different resident needs.
A core feature of the development is the new linear public open space that runs north-south through the site, creating a green corridor linking protected surrounding areas. This open space serves as both a recreational area, with incidental play features, and a safe active travel route.
By linking directly to the local school and wider community, the space supports both social interaction and practical connectivity, while acting as a buffer from the adjacent trunk road, adding an additional layer of tranquillity and safety to the homes.
The dwellings are carefully positioned to maximise solar gain and natural daylight, contributing to the building’s thermal performance while reducing reliance on artificial lighting.
Each home’s thermal envelope is designed to be both thermally efficient and airtight, ensuring a stable and comfortable internal environment year-round.
The development’s street layout is designed as a shared surface in alignment with the principles of Designing Streets, encouraging safe, low-speed traffic flow and prioritising pedestrian activity. This street design enhances social interaction within the community, providing a welcoming and inclusive environment for all residents.
The external finishes were chosen to create a timeless aesthetic while ensuring durability and low maintenance.
– Light and dark grey facing brick, adding a subtle variation across the site, which enhances visual interest.
– Corbelled feature panels and bay windows, providing architectural character and depth to the façades.
– High-performance double-glazed windows and doors to improve energy efficiency and sound insulation.
– Concrete roof tiles, selected for their durability and longevity.
The project follows a fabric-first approach with a strong focus on energy efficiency, combining careful orientation and insulation strategies to reduce energy demands and optimise natural light. The homes are highly insulated and include several sustainable technologies, each chosen to contribute to the building’s overall environmental performance and the comfort of residents. These include:
– Photovoltaic (PV) panels for reduced daytime electricity costs.
– Solar thermal panels to pre-heat water, enhancing energy efficiency.
– Air source heat pumps providing renewable heating and hot water solutions.
– Rainwater harvesting systems and Sustainable Urban Drainage Systems (SuDS) to manage water sustainably.
– Timber kit construction, a renewable material choice enhancing thermal performance.
All dwellings achieved an Energy Performance Certificate (EPC) Energy Efficiency Rating of A and an Environmental Impact (CO2) Rating of A.
The development has received Secured by Design – Gold Level Accreditation, ensuring that the design addresses both safety and crime prevention measures. In addition, all homes comply with Housing for Varying Needs, which provides flexible housing standards to accommodate changing occupant needs over time.
