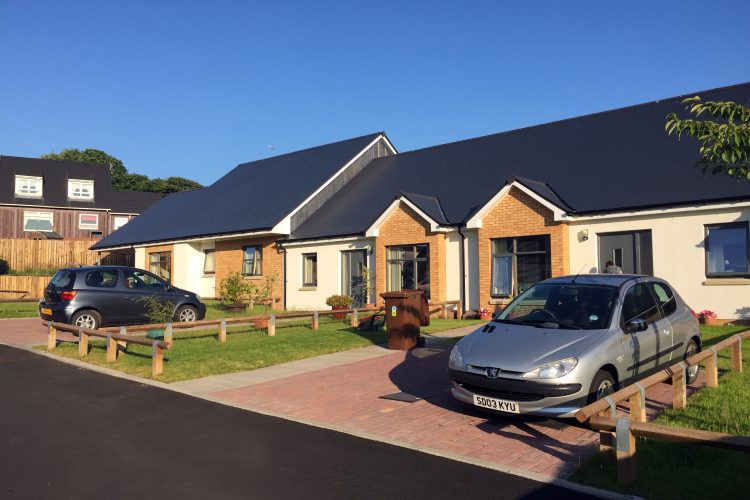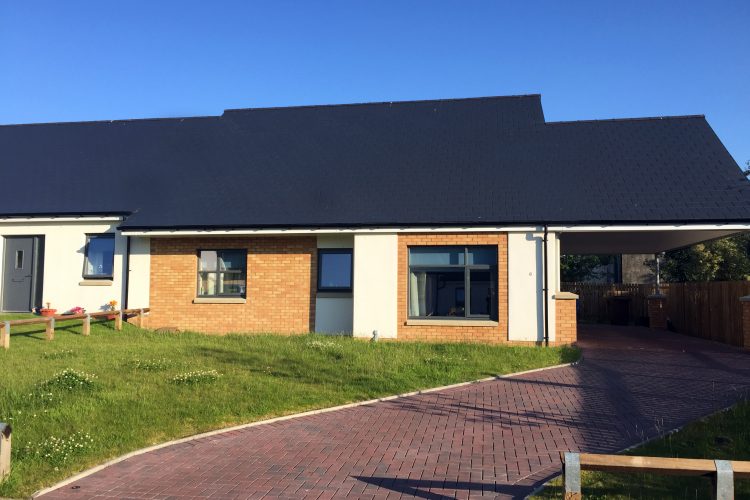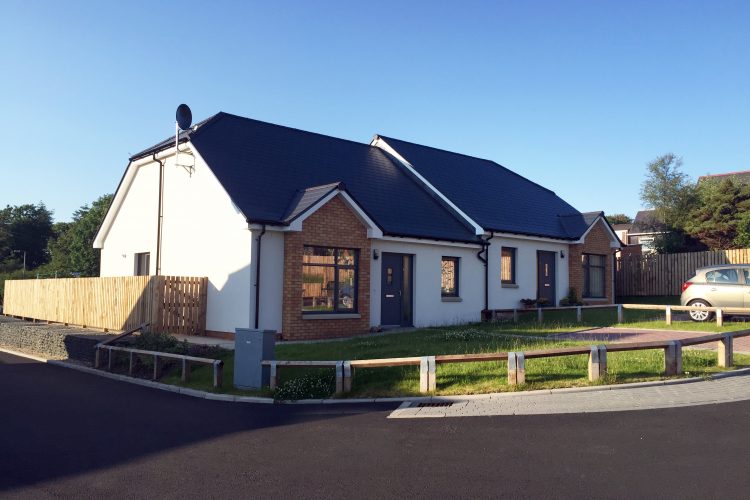This eight unit development for East Ayrshire Council, provides six older and ambulant disabled bungalows and two wheelchair bungalows for rent at Robertland Square in Stewarton. The brown field site had previously been occupied by low rise terraced housing which did not meet modern space requirements.
All the properties are single storey, in groups of semi-detached units to the north of the site, and a terrace of four to the south. Each house plot is complemented with a low level timber knee rail in the front garden and a combination of 1.5 metre and 1.8 metre boarded timber fences to the rear gardens.
The choice of materials and colours such as white render, grey concrete tiles and buff coloured facing brickwork panels are in keeping with the general aesthetic of the surrounding area, and help to make the development a fresh yet unobtrusive addition to this part of Stewarton.
The houses have been built with a highly insulated timber frame construction, which helps to ensure a low cost, low energy use, building envelope. All properties are centrally heated with radiators served from condensing gas-fired boilers.
Each amenity dwelling has in-curtilage car parking with private rear gardens, and internally the homes are provided with wet floor showers and large separate dining kitchens. The Wheelchair properties have wide circulation spaces designed to suit the specific Client group and incorporate car ports for sheltered access
The properties are designed in accordance with Housing for Varying Needs, with room and storage areas in excess off the minimum Metric Space Standard requirements contained within the New Scottish Housing Handbook. The development also achieved full Secured by Design accreditation.


