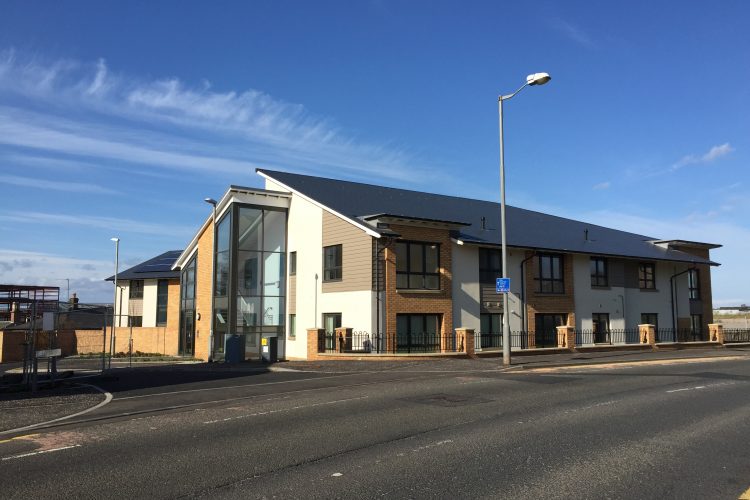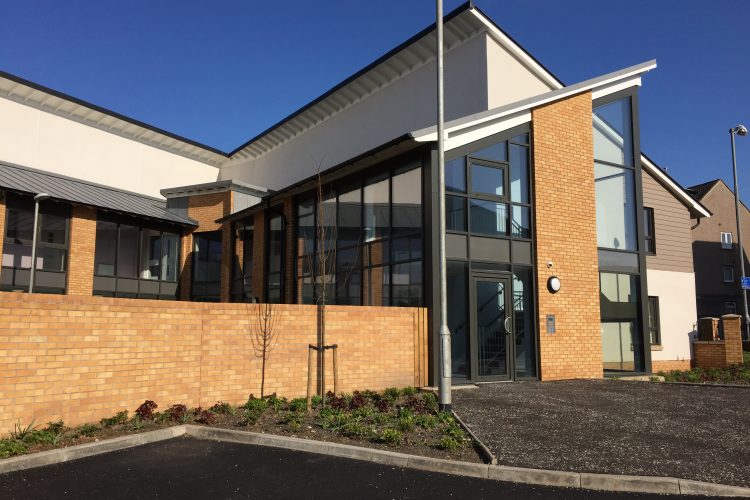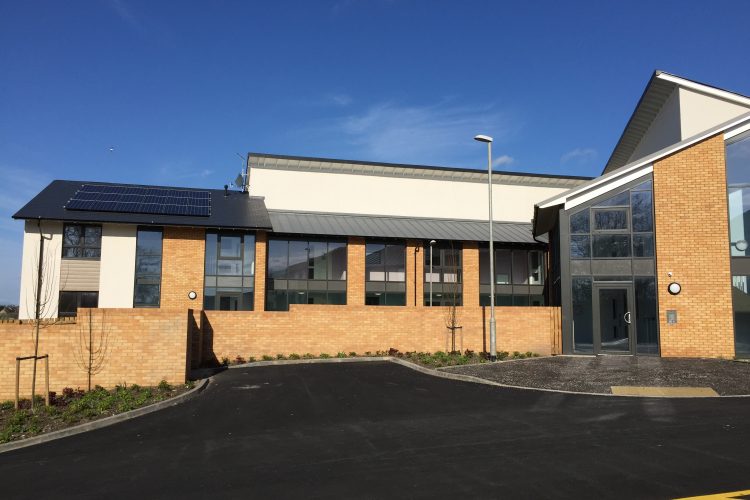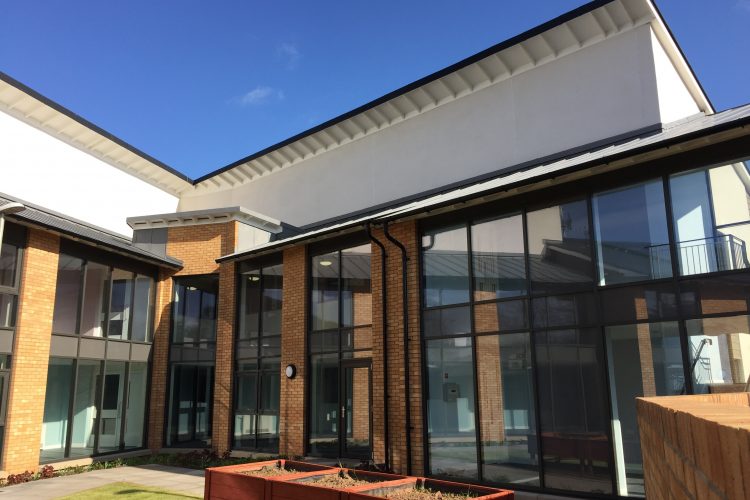Also known as Lilyhill Gardens, this development consists of thirteen assisted living residential units together with a staff welfare base. The building is designed as a two-storey structure set out as a ‘V’ shape running parallel to Hill Street and Witch Road and with a feature corner window addressing the junction. The six ground floor flats are wheelchair accessible and all flats are designed to be bright and modern, with wet floor showers, together with a 24-hour link to the Council’s Risk Management Centre, and access to an enclosed private garden.
Each individual accommodation unit comprises a living room, bedroom, kitchen, bathroom, hallway and storage areas. The staff welfare unit is located closest to the site entrance and comprises a kitchen/dining area, and two offices and bathroom.
The design was developed to promote independent living and provides a degree of reassurance for residents should they require any particular assistance with their day-to-day circumstances.
External materials comprise buff brick, white render and Marley Eternit feature cladding. The monopitch roof responds to the scale of the streetscape and rises to an internal courtyard area where there is substantial glazing. This creates a sunspace that provides passive heat gain and reduces running costs whilst providing an abundance of natural daylight within the common circulation areas.
The ground floor is constructed using traditional masonry cavity walls and the upper level is formed using a timber kit. This ‘hybrid’ arrangement provides a masonry support for the precast mid-floor to achieve superior acoustic performance, whilst the timber kit upper floor walling facilitated a rapid build, avoiding wet trades.
The building also benefits from solar panels that connect to the internal electricity supply as well as the external power grid. A fire suppression system is also installed with an externally housed sprinkler tank and pumpset.



