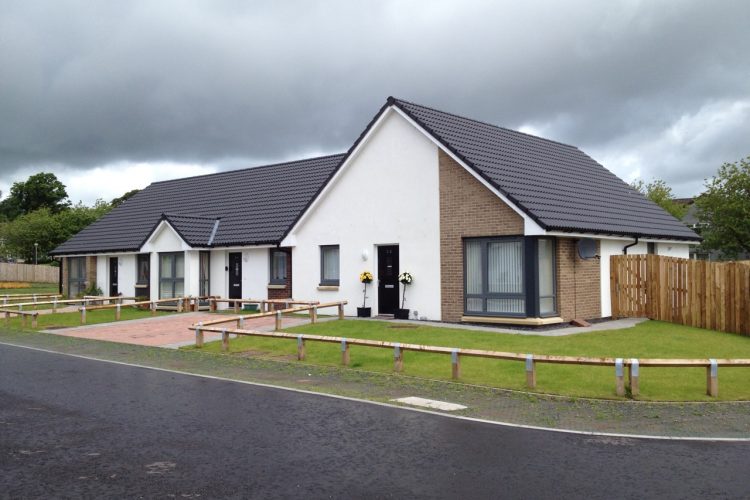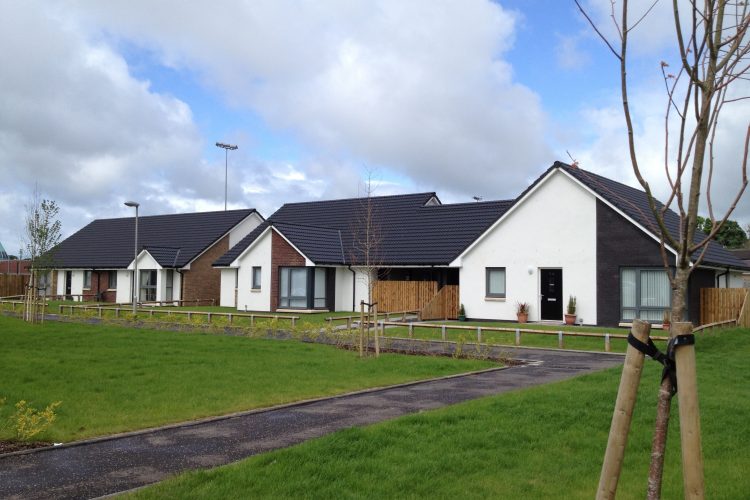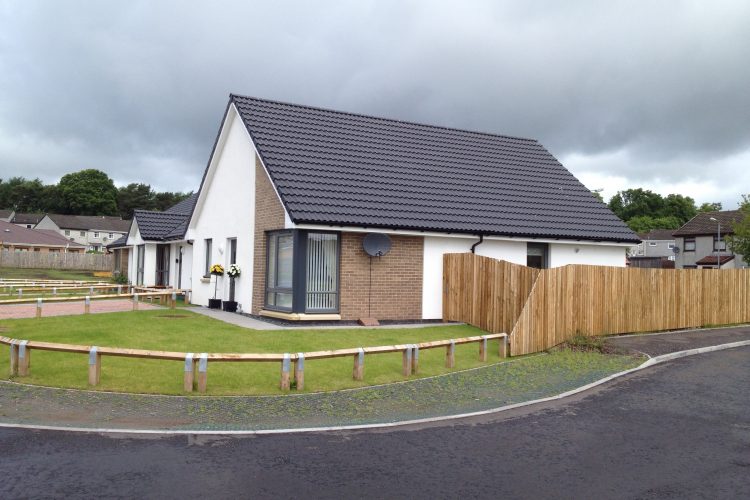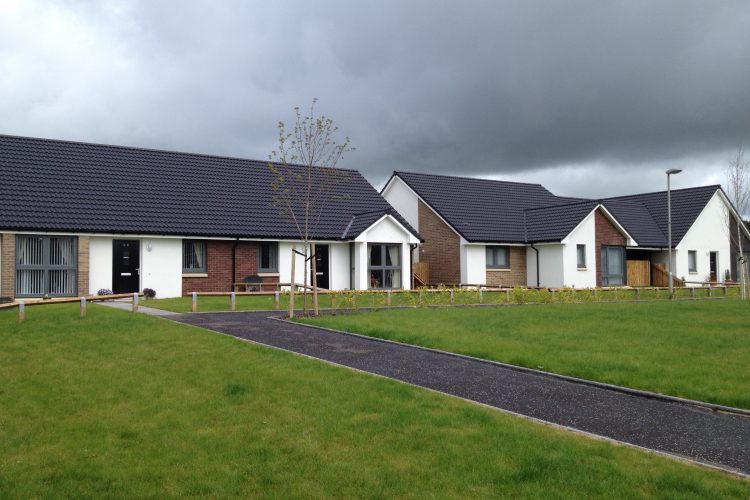The site comprises six, single storey, two bedroom, homes for older and ambulant tenants together with two wheelchair properties, which are also two bedroom cottages. These are linked using integrated carports, which also provide access to the charging storage for the chairs. A potential future phase to the rear area of the site has been allowed for, and the requisite infrastructure installed to accommodate this.
The design process involved considerable consultation with the local authority planning, roads and flood prevention officers in order to achieve a successful solution which respects the building line with dual aspect housing facing Grassyards Road whilst creating a quiet, private cul-de-sac with shared surface and drainage swales.
These channels serve the flood relief area within the public open space that is used to buffer the homes from the busy road frontage.
Further collaboration with the local health board occupational therapists ensured that the wheelchair units are designed with adaptability and flexibility built into the properties. These features include roof trusses, which are strong enough to accommodate hoist installation, careful positioning of electrical works to facilitate demounting of internal partitioning, together with movable kitchen units, with height adjustable fittings and worktops.
The homes are all constructed with superior levels of air tightness, and high levels of insulation thereby providing thermal efficiency. They are served by condensing gas boilers using low surface temperature radiators. All properties include fully accessible wet floor showers, with grab rails.
All external materials were carefully considered and only those of that require low levels of maintenance, such as brickwork, render and concrete tiles selected.



