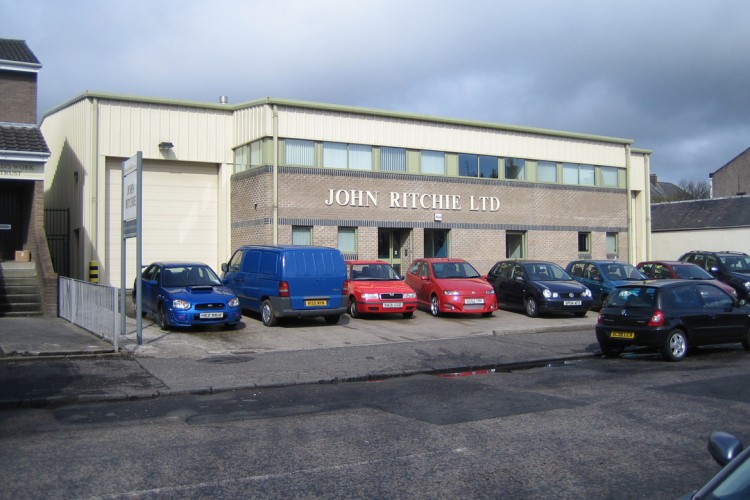This project involved the careful introduction of a large book depository within a gap site adjacent to the client’s existing retail outlet and existing housing. It provides a street frontage, of suitable scal,e set behind a concrete hard standing for both car parking and delivery vehicle access, whilst forming an internal link to the adjacent property.
The building is constructed using a steel portal frame with insulated cladding panels for the walls and roof together with facing brickwork of contrasting colours and a band of glazing highlighting the office accommodation to the frontage. A low pitch roof ensures the ridge level is below that of the existing roof-scape and the careful selection of light colours helps minimises the impact of the buildings significant volume.
Office accommodation is situated to the front and projects forward allowing for passive surveillance of the car parking and delivery access. It also provides a central main entrance at ground floor with the large loading bay doors set back on either side. Inner lintols were raised to facilitate the introduction of integral roller shutters over the ground floor openings to provide an added level of security for the client without the requirement for awkward external housings.
Provision of a cost effective design was of paramount importance to the client and careful detailing of eaves and verges ensured that the close arrangement of materials did not require additional steel supports. This was continued into the selection of appropriately robust steel doorsets and powder coated aluminium windows to minimise future maintenance costs.
The accommodation provided within the building includes a main warehouse/storage area with mezzanine sub division, manager’s office, reception, together with a canteen facility on the ground floor, supplemented with a general office, typesetting room and meeting rooms above.
