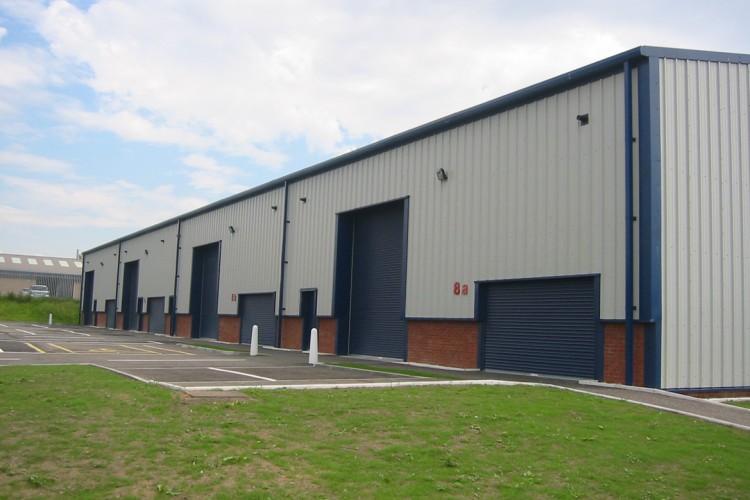The development comprises the first phase of industrial units for let within the site, which is located at Heathfield, Ayr. Its design allows for significant flexibility within the structure to accommodate varying size of units. This makes provision for the client to tailor each floor area to suit a potential tenants needs thereby increasing the potential for occupation
A single envelope contains four separate industrial/storage and distribution units of varying size. Each is provided with a substantial loading bay door and glass screen, trade counter frontage, protected by security screen shuttering, together with access for deliveries and staff/customer parking, including parking provision and access for the disabled.
The site layout facilitates the the maximum number of units within the boundary whilst phasing ensures that the whole master-plan can be provided over a period of time, whilst minimising the financial exposure in response to the current economic climate.
Whilst undertaking phase one works a road pattern and infrastructure services were installed that will allow the next phase of works to be carried out swiftly and have further units available with minimal ground-works and disruption for existing tenants.
The building was constructed using cost effective, low maintenance materials in order to maximise the return on investment for this commercial client. Powder coated insulated cladding is used above a brick and block-work base that provides a solid, hardwearing structure appropriate for the buildings use. The units were completed beyond fit out stage and include sanitary provision, heating, power and lighting in order to take advantage of economies of scale rather than undertaking this in an “ad hoc” basis once potential occupiers were in place.
All units are now fully occupied, with the revenue generated allowing phase two approvals to be sought prior to carry out further site operations.
