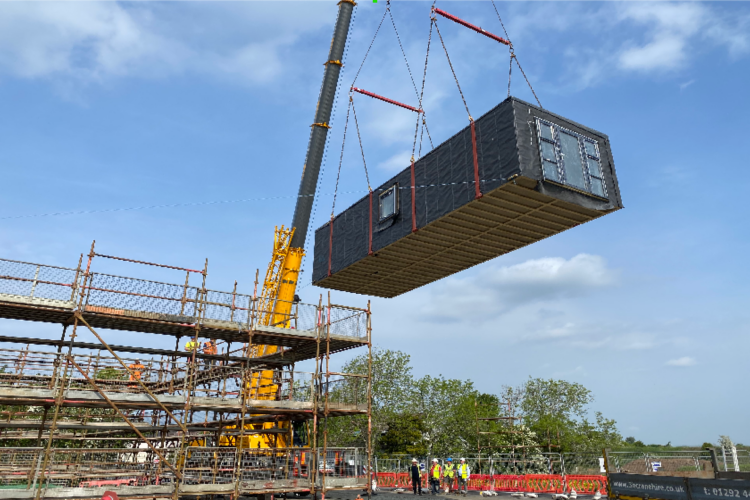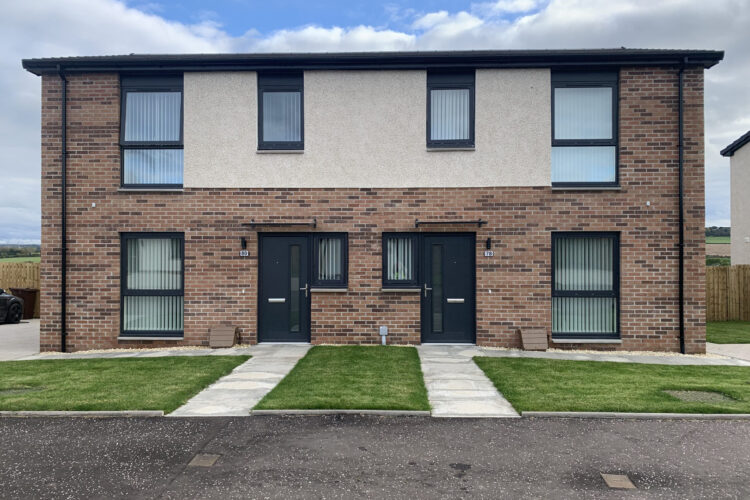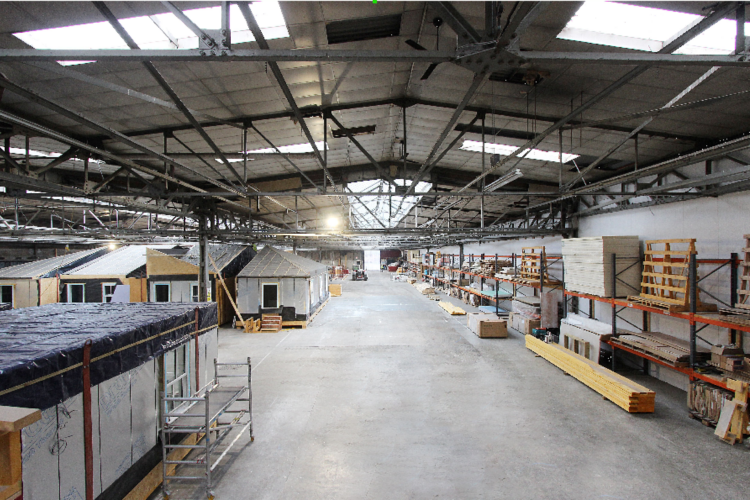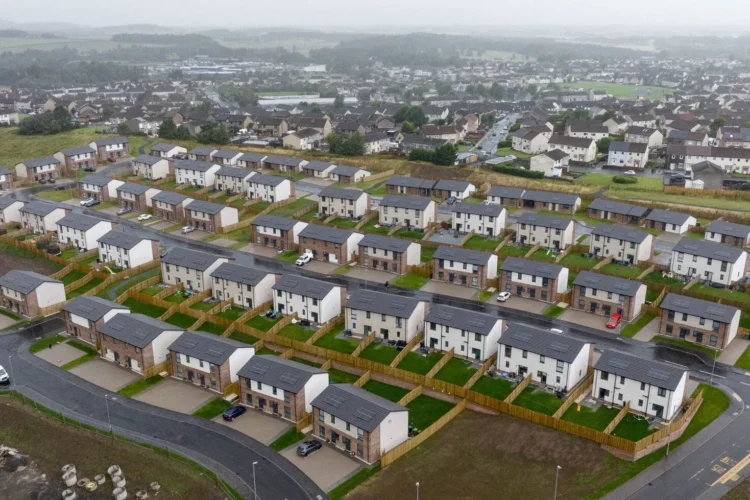This exciting modular development at Bridgehouse Hill, Kilmarnock formed the largest modular low-rise development in Scotland.
Modular construction is an innovative construction technique that allows homes to be built quicker and to a greater quality than traditional building methods. Tradesmen work in standardized conditions and materials are stored in a warm, dry environment resulting in fewer defects and greater quality control.
This innovative scheme consists of 101 new modular homes comprising a mixture of 2, 3 and 4 bedroom two-storey general needs houses together with bungalows for wheelchair and older/ ambulant occupants. The project provides essential infrastructure to meet local housing needs, whilst suitably developing a grassland site that was designated as “Housing Opportunity”.
Our layout and house types were designed to complement the existing housing stock within Shortlees. This was achieved by the careful selection and detailing of external materials, massing, proportion, and fenestration. A mixed housing tenure helps to create a sense of community and the resultant contemporary design serves to enhance the visual amenity of the surrounding area, improving the quality of life for residents.
Modular building provides significant environmental benefits including:
Homes are more than 90% complete before leaving the factory and are delivered to site ready-fitted with kitchens, bathrooms, plumbing and electrics. These are then craned into position so they can be completed and ready for occupancy in a matter of weeks.
This modern and efficient approach to construction reduces waste, improves build quality, and enables greater certainty over the project programme by eliminating variables such as adverse weather conditions.
Client Statement
Involved in the project from the outset to advise and steer the project through planning and warrant stages, Robert Potter & Partners have been involved in a range of architectural service provision to include drawings, variations, and collateral warranty agreements. The service provision has been both timeous and professional and a good working relationship has been established. We hope to use Robert Potter and Partners for future projects.
Emma Robertson, Chief Financial Officer, Connect Modular





