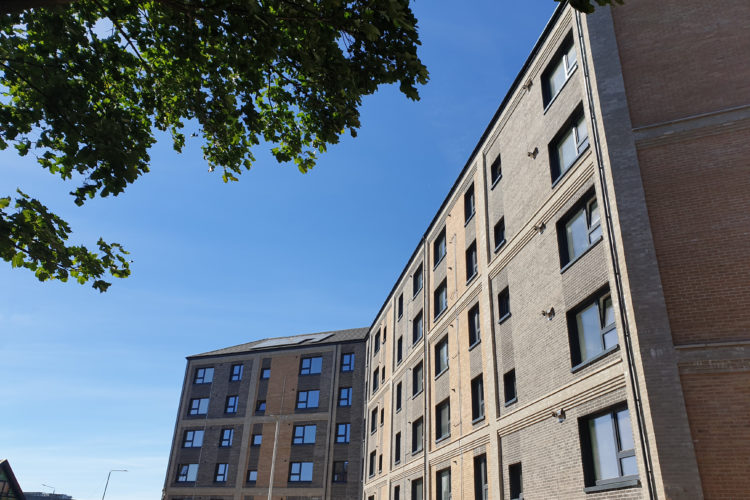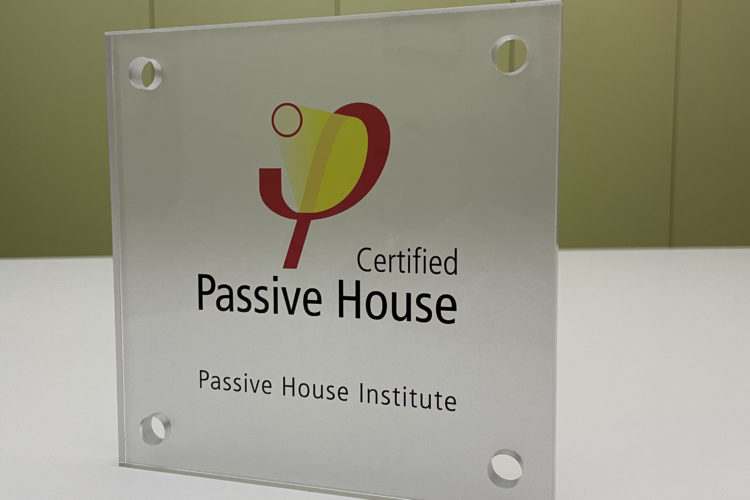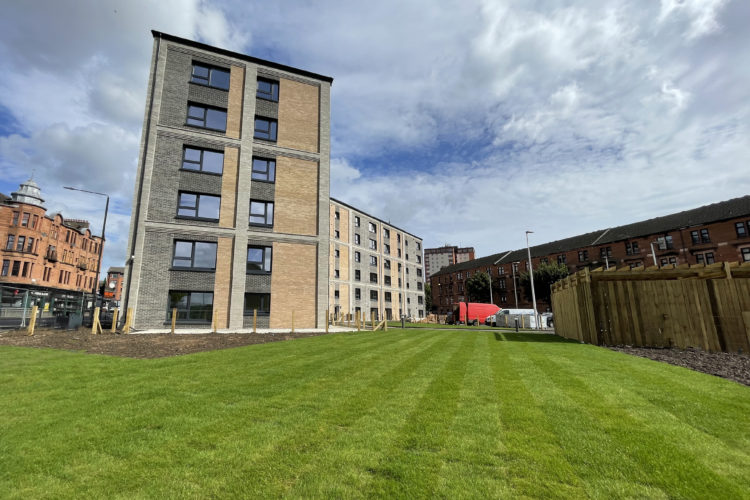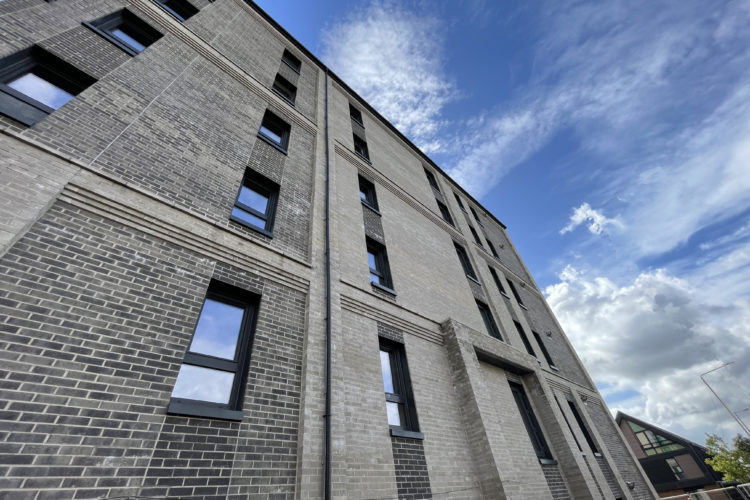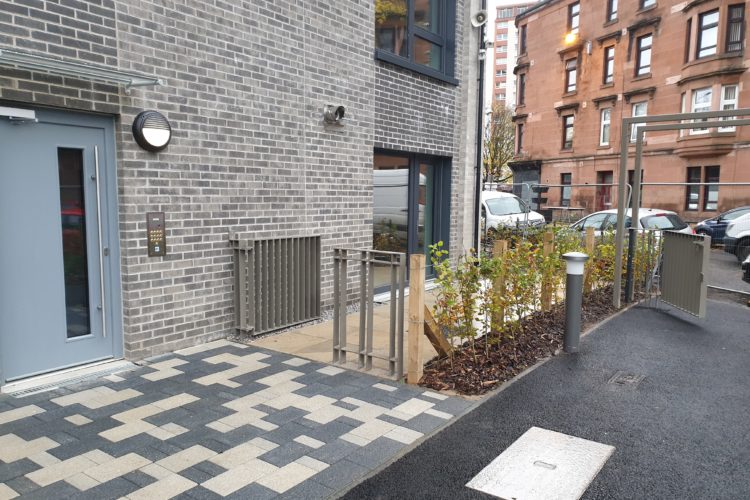This project for West of Scotland Housing Association is located on Springfield Road and London Road in Glasgow, a busy junction, with a City setting and a variety of neighbouring buildings including tenements, high-rise flats, a nursery school, and low-rise housing.
At the time of completion it is the largest Passivhaus development in Scotland. It has received formal Certification as a Passivhaus and has been added to the International Passivhaus Database.
The Passivhaus design means that residents’ energy bills will be significantly reduced. MVHR (Mechanical Ventilation with Heat Recovery) provides enhanced indoor air quality for improved health. Triple glazing keeps out road noise while keeping in heat.
The architectural process included use of the Passive House Planning Package (PHPP) to test the design proposals as they emerged. PHPP took account of orientation, overshadowing by surrounding buildings, U-values for optional forms of construction, possible heating and ventilation strategies, and other site-specific considerations.
The PHPP was continually updated as a predictive tool to reflect finalised construction detailing, the use of alternatives where materials were in short supply, and methods selected for avoiding thermal bridging. At completion, the PHPP had incorporated the evolution of the design on site. This was submitted for checking as part of the certification process by the independent Passivhaus Certifier.
The site is at the head of the Commonwealth Games Athletes Village development. It was deemed a “gateway site” by Planning, acting as the last piece of the jigsaw to realise the overall masterplan.
The development has provided a total of 36 flats arranged on 6 storeys. There are 3 entrance closes with lift and stair core in masonry construction for fire safety.
Off-site manufacture (OSM) using timber frame assisted in maintaining high quality of construction and allowed the airtight layer to be installed off-site in large sheets, reducing the need for airtightness taping on-site. The enhanced quality of construction required to achieve Passivhaus can be seen in the end product.
The flats were designed to meet local demand, with flat sizes ranging from 3 person to 5 person, and the inclusion of three wheelchair-friendly flats at ground floor level. The garden area is a mix of communal activity space and private garden patios, with a pergola and feature gateways to define the garden edge and delineate the change from public realm to Secured by Design Garden space.
As a brownfield urban site which been vacant for many years the site had significant challenges which had to be overcome to enable development. Excavated material for the athletes’ village development had been stockpiled and needed to be analysed and removed.
The site was underlain by historical mineworkings and overlain by made ground, which required grouting and a piled foundation and ground beam solution.
Sustainable urban drainage and landscaping were carefully integrated to reflect the tight site. This included rain gardens for surface water attenuation and treatment.
The design fully complies with the requirements of Housing for Varying Needs and Secured by Design Gold Level Accreditation. The design also complies with The Glasgow Standard, which has enhanced space standards with a view to flexibility and future-proofing.
