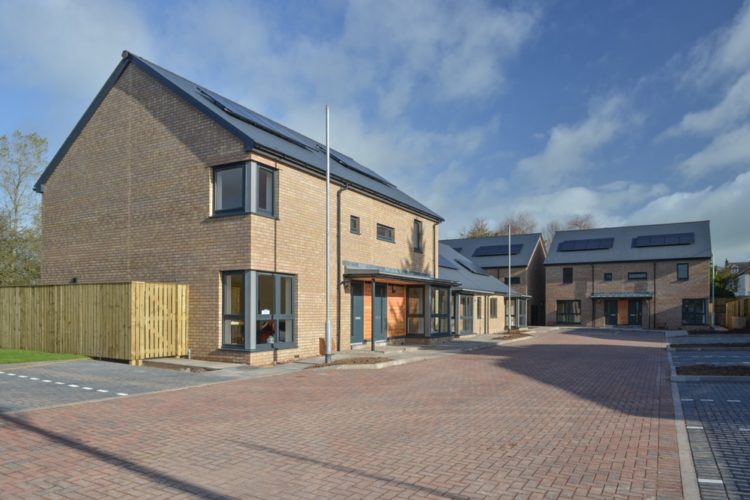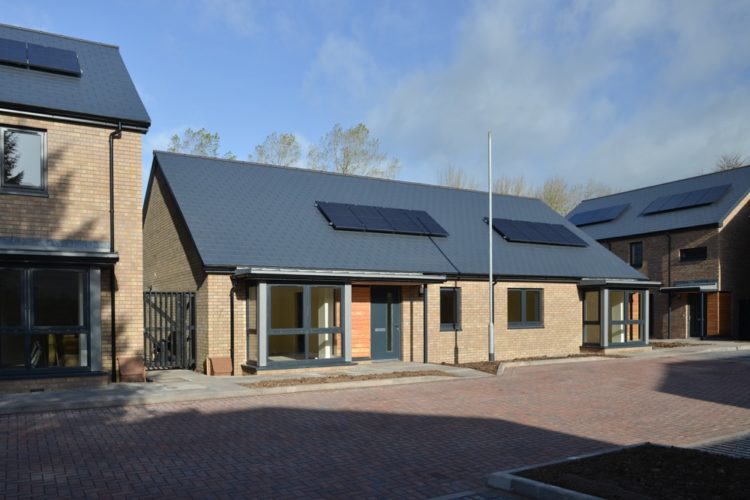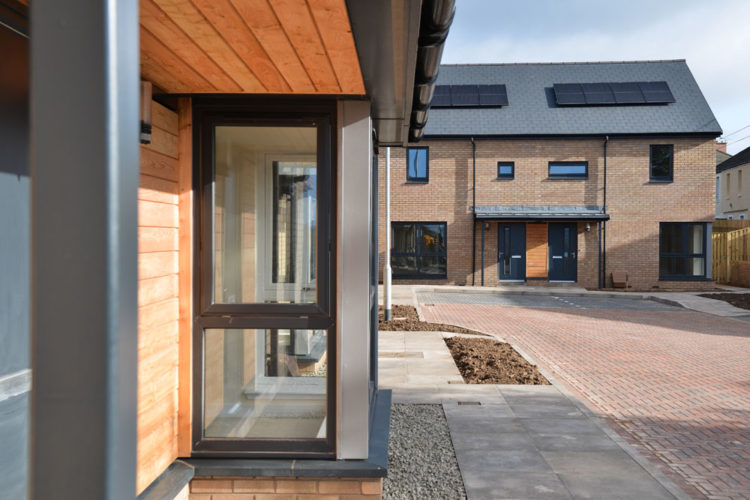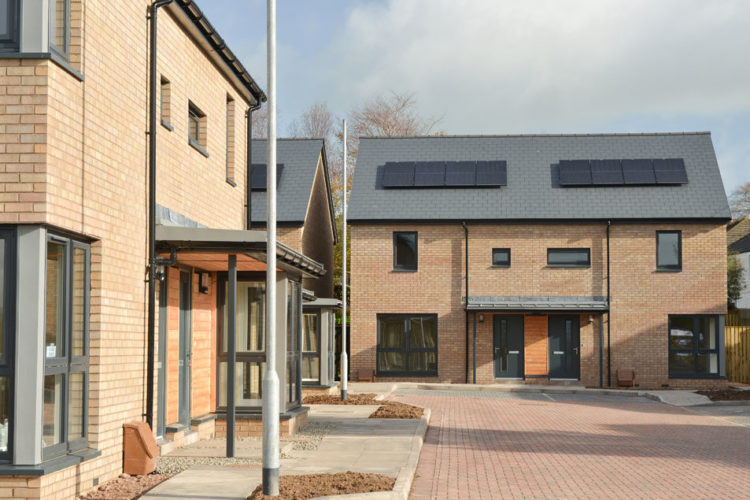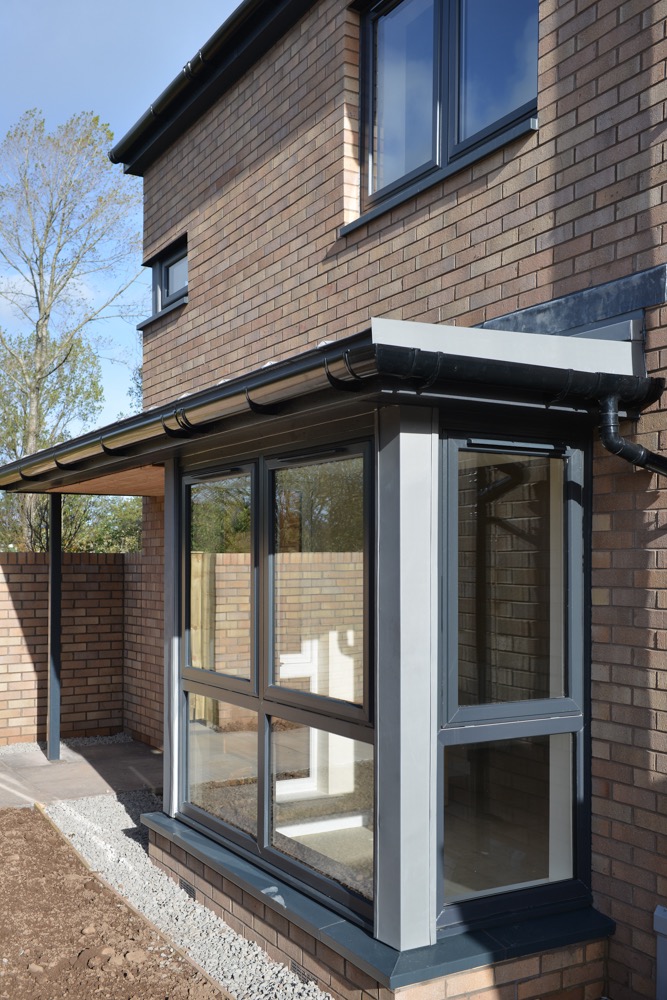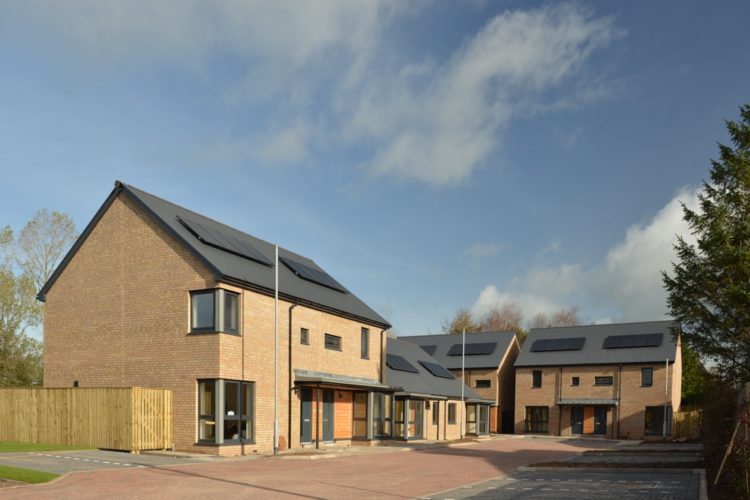Douglas Gardens, Castle Douglas is a small-scale, new-build affordable housing development providing 8 dwellings.
The layout developed was on the basis of a courtyard development formed around a landscaped parking court overlooking open space. Connectivity to the existing path network was incorporated in the site layout.
The development was designed as a continuous street scene and comprised a mixture of semi-detached one, two- and three- bedroom general needs, amenity and wheelchair friendly dwellings. This resulted in the dwellings being designed with modest features which allowed for an increased density of development.
All dwellings achieved Silver Active Level of Sustainability in respect of carbon dioxide emissions, resource use, flexibility, adaptability and occupant well-being.
The development was designed to be orientated predominately south and west facing in a courtyard arrangement. As part of the passive solar heating design large well-insulated double-glazed windows take maximum advantage of the sun in terms of solar gain and natural daylight improving energy efficiency.
Careful consideration was given to the external finishes, especially colour, durability and ease of maintenance. For the facades, a high-quality and durable facing brick specifically suitable for use in Scotland was selected for the development. The ‘Caledonian Buff’ facing brick selected offers a change from more traditional red bricks by providing a warm climate aesthetic that created a bright and modern appearance for the development.
The designs all comply with Housing for Varying Needs standards and Secured by Design Certification – Gold Level.
The project demonstrates the standard of sustainable, affordable housing design that can be achieved for a cost-effective, small-scale development.
The development received a Commendation in the New Build Residential Category in Dumfries & Galloway Council Design Awards 2019.
This a modest development of a tight site for a social landlord which has created a real sense of place for the residents. The scale of the buildings with subtle variations of a house plans and elevational treatments is to be commended as is the careful incorporation of PV and solar panels. Car parking has been accommodated in a thoughtful manner away from the front doors and the scheme has benefited from landscaping of the shared spaces. Judges, D&G Council Design Award 2019
