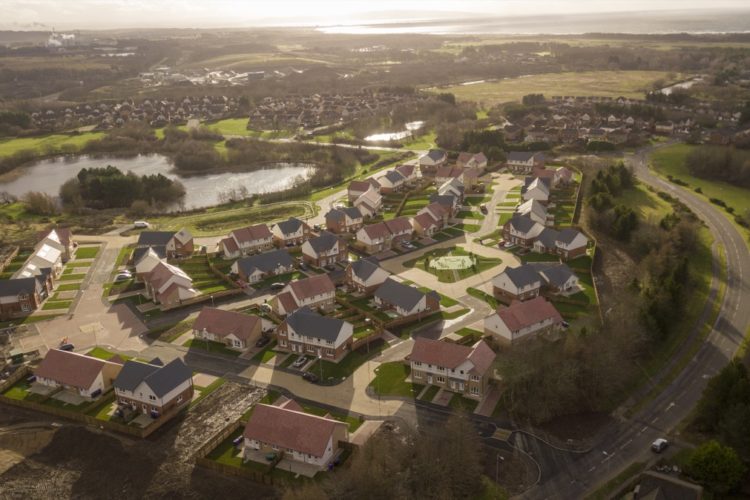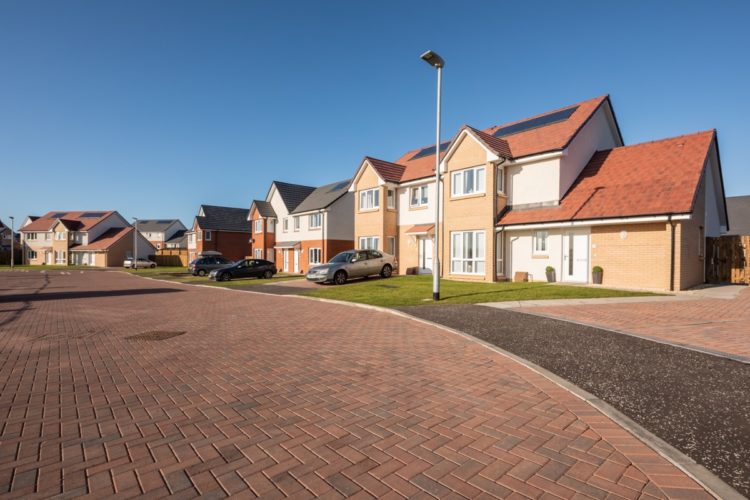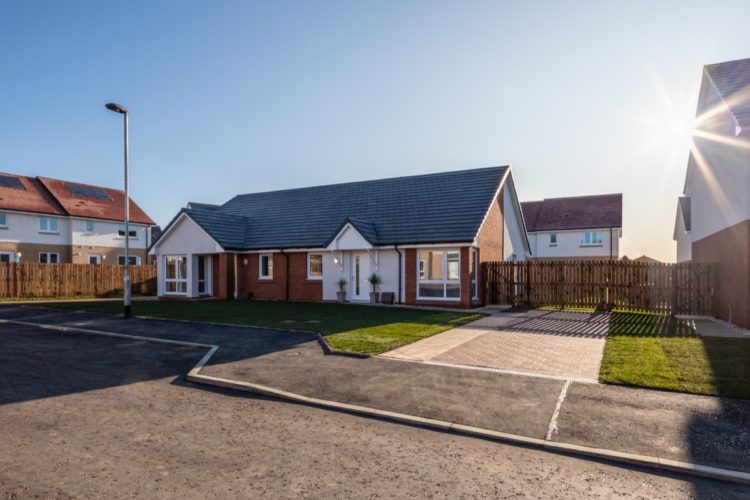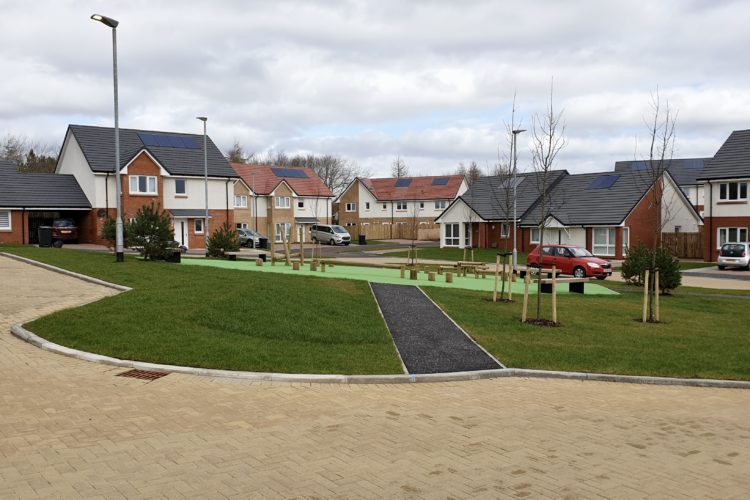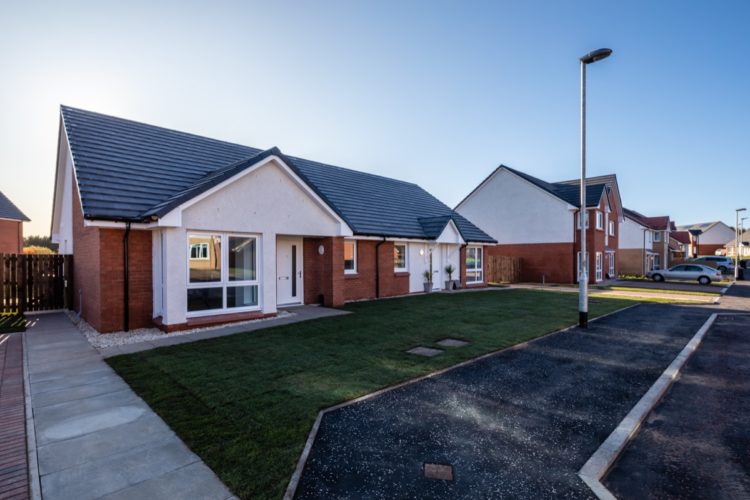This development at Tarryholme, Irvine delivers 87 new-build affordable dwellings in total comprising two-storey general needs properties together with amenity and wheelchair bungalows. The seven house designs within the development provide a wide diversity of home type accommodating up to eight bed spaces. The resulting solution meets local housing demands and ensures a diverse community of residents.
The development responds to the site context by providing an active frontage looking out towards the existing landscaping and pond. The streetscape is varied, providing visual interest and passive surveillance, taking advantage of the available views. The SuDS detention basin was carefully designed in conjunction with the Landscape Architect and Engineer to enhance the existing topography, biodiversity complementary to the surrounding grassland and pond.
The street network incorporates streets, avenues, paths, squares and pocket parks that do not simply function as traffic routes. They are easy to navigate with each having a distinct character reflecting their function and hierarchy. These create attractive outside spaces which link together to provide a sequence of places appropriate to their setting.
A “square-about” nodal traffic calming form was created to the east incorporating a feature centrepiece to assist in forming a sense of place thereby assisting visitors to guide their way through the development. To the south of the development facing the existing pond, the street was designed with a focus on social interaction using a level surface providing a shared cooperative space. This will encourage children to play, people to chat and appropriate activities to take place in safety where vehicular traffic does not dominate.
The policies of Designing Streets/Creating Places was adopted to ensure the layout is distinctive, safe, pleasant, adaptable and responsive to the site-specific requirements. The layout creates a sense of place by creating locally distinct areas of high visual quality. Small pocket parks are located within the design to break up the streetscape and provide visual indicators for those walking through the development. These parks create housing clusters that encourage a sense of local community and break down the scale of the development.
Access points are signalled with architectural entrance features on either side of the entrances with waypoint fenestration to properties, which enhance the visitor’s experience when approaching. Each reinforces the positive character of the entry points with the street network and connectivity, allowing local residents to take advantage of the available views together with walking routes around the pond and parkland beyond.
The construction comprises a timber structural frame and roof configuration, encased with concrete roof tiles and brickwork for speed of erection. An off-site prefabricated ground floor slab was utilised which minimised the risk of inclement weather affecting the programme.
Following the successful delivery of Phase 1 a second of phase of the development to provide a further 77 new-build affordable dwellings was completed.
