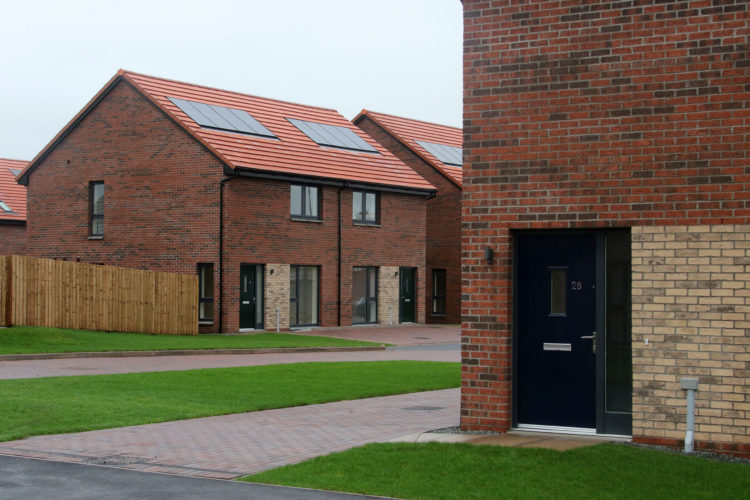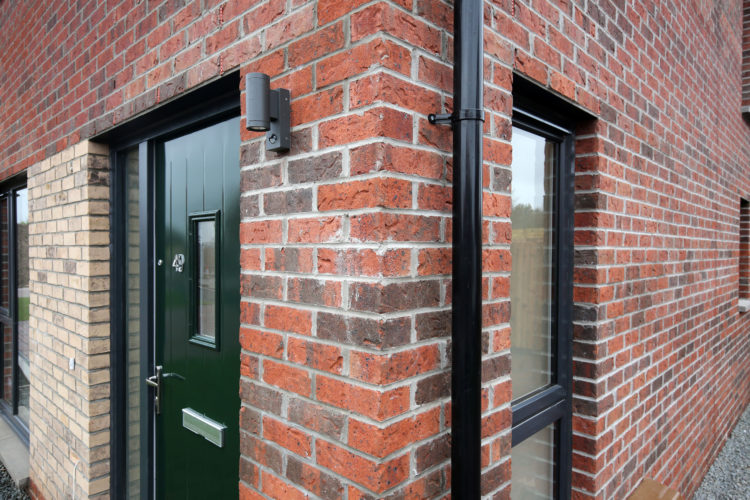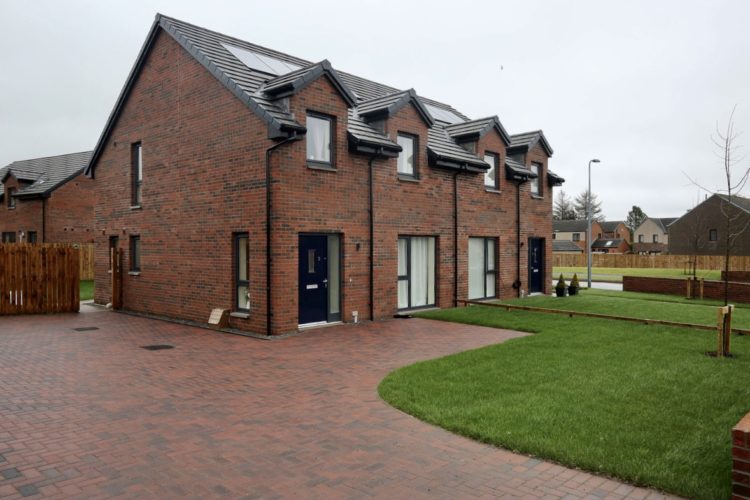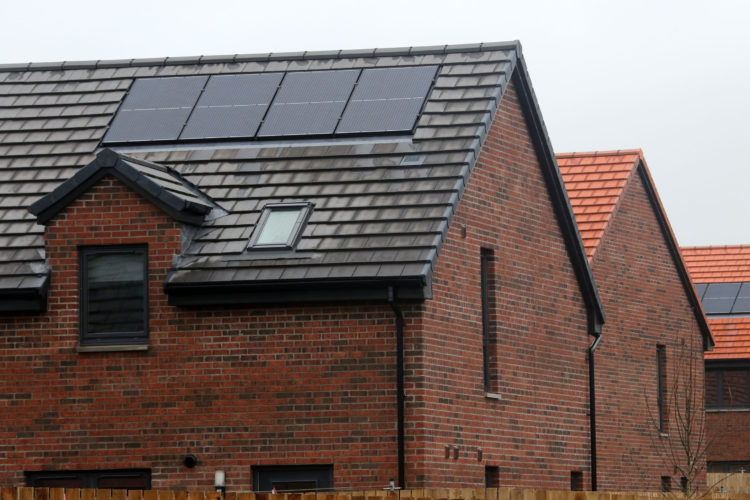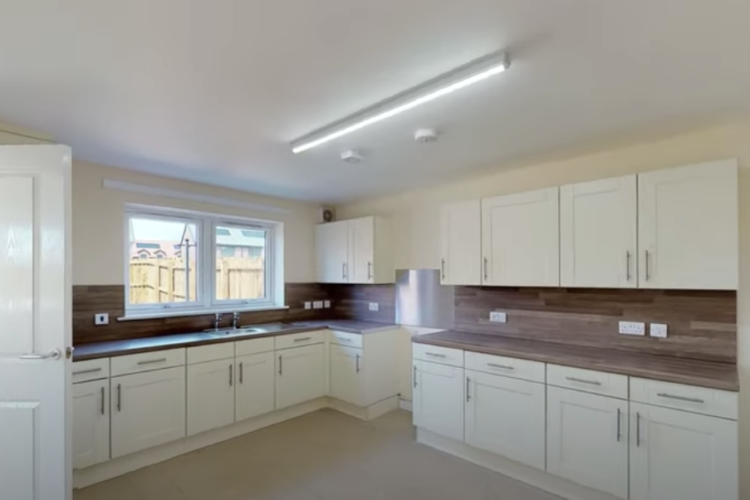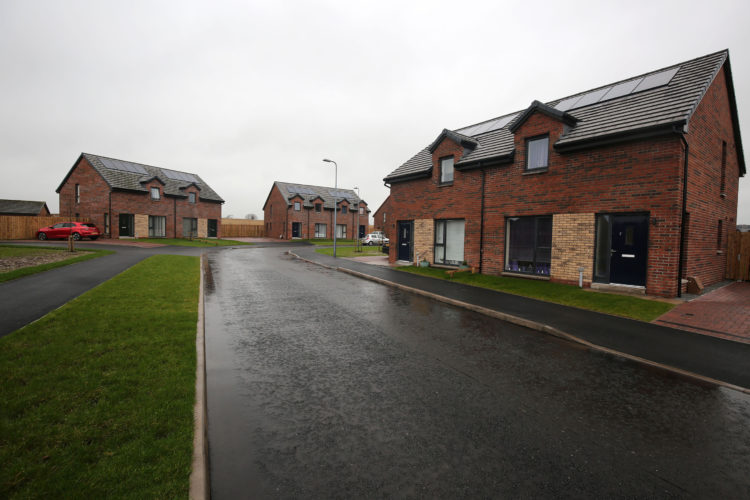Located to the south of Scotland, the development at former Halcrow Stadium provides 90 affordable dwellings consisting of 74 two, three- and four-bedroom family dwellings, 14 one- and two-bedroom amenity bungalows and 2 wheelchair friendly dwellings, all for rent.
The project re-developed a brownfield site on the western edge of Gretna. The site previously was famously known as the Halcrow Stadium greyhound racetrack.
A key aspect of the design and success in being allocated as a housing site was unlocking a solution for the wider development in Gretna, with our in-house town planning services being key. A larger site to the north is located between the northern boundary and the A75. This has been an LDP intention for the long-term development however is limited with connectivity and access routes.
The design of Halcrow provided ability for a new and purposefully designed connection through the site into the larger housing site providing the solution for road connectivity through Gretna as well as facilitating future phased developments of Halcrow for Cunninghame Housing Association (CHA).
Gretna’s history developed following the outbreak of WW1 and the selection of the site for HM Factory Gretna which become the largest munitions factory in the world. The development was carried out by Sir Raymond Unwin, Architect of the Garden City movement and Letchworth. The design intentions followed the Garden City principles with characteristics of broad streets and grass verges with generous gardens creating generally a traditional feel to the settlement, accompanied with low scale red brick houses.
This history of the original settlement provided the basis for the design for Halcrow, following principles of open space and formal landscaping. The original stadium layout with the lozenge shaped track is replicated on site. This was then developed in the same manner as Unwin’s broad avenues creating long vistas to the main primary route through the site with sweeping crescents with grass verges intersected with tertiary shared surfaces to increase connectivity through the site.
The design elements of the houses reflect Gretna with rustic red multi facing brick with low rise roofs and generous private gardens.
Variation to heights is provided with all single storey dwellings to the east adjacent to existing houses. Two-storey houses are located centrally framing the broad avenue roadways.
This approach created a thoughtful development with an overwhelming feeling of space and openness and the appearance of high-quality private housing.
We absolutely love our new home. Its spacious, fresh, clean and modern. It’s everything we have been looking for.
