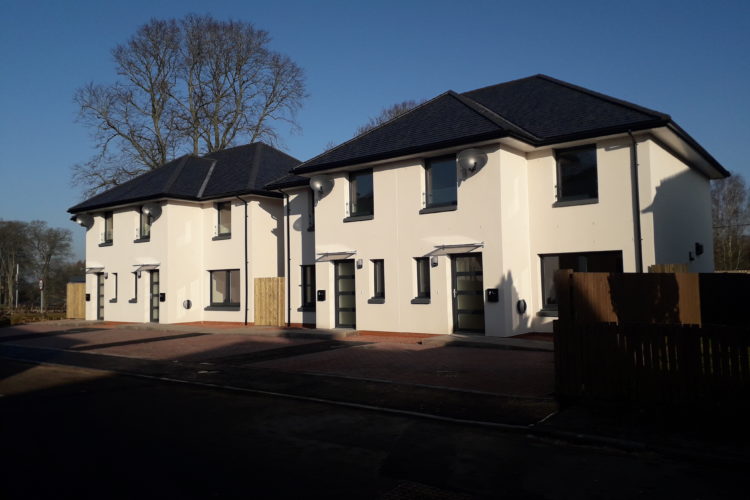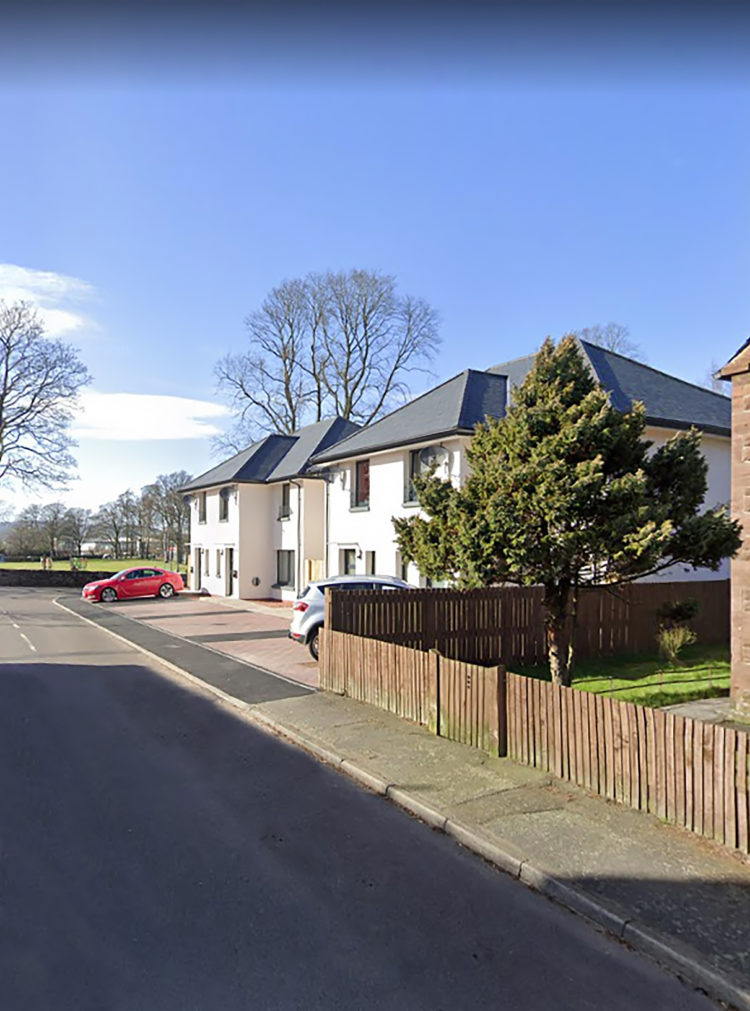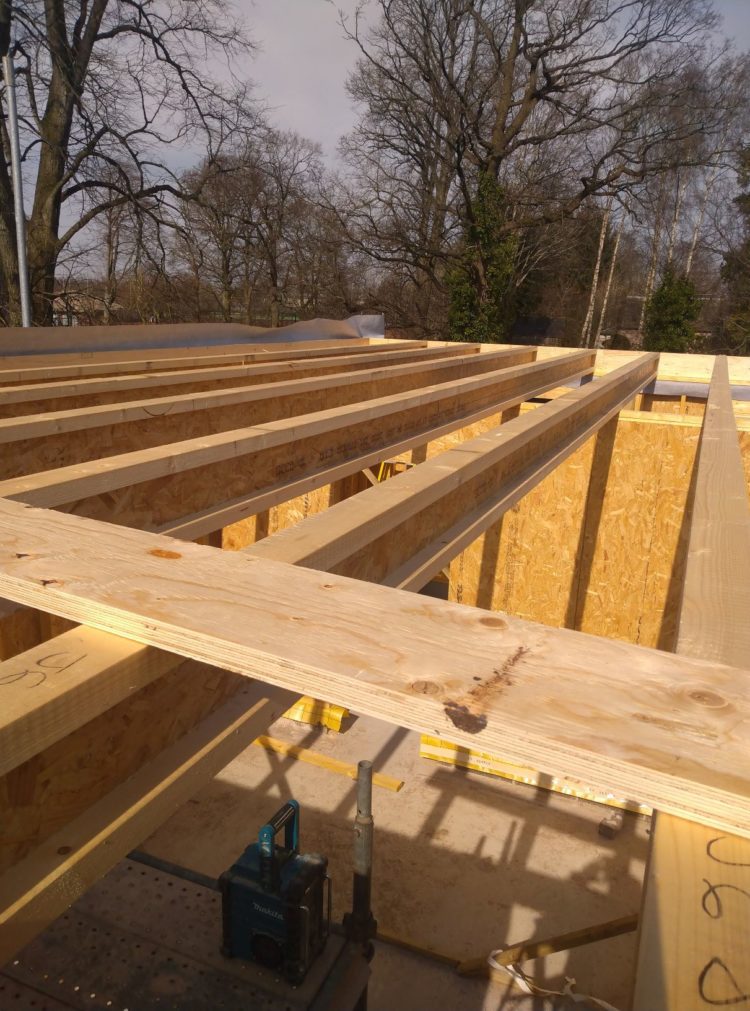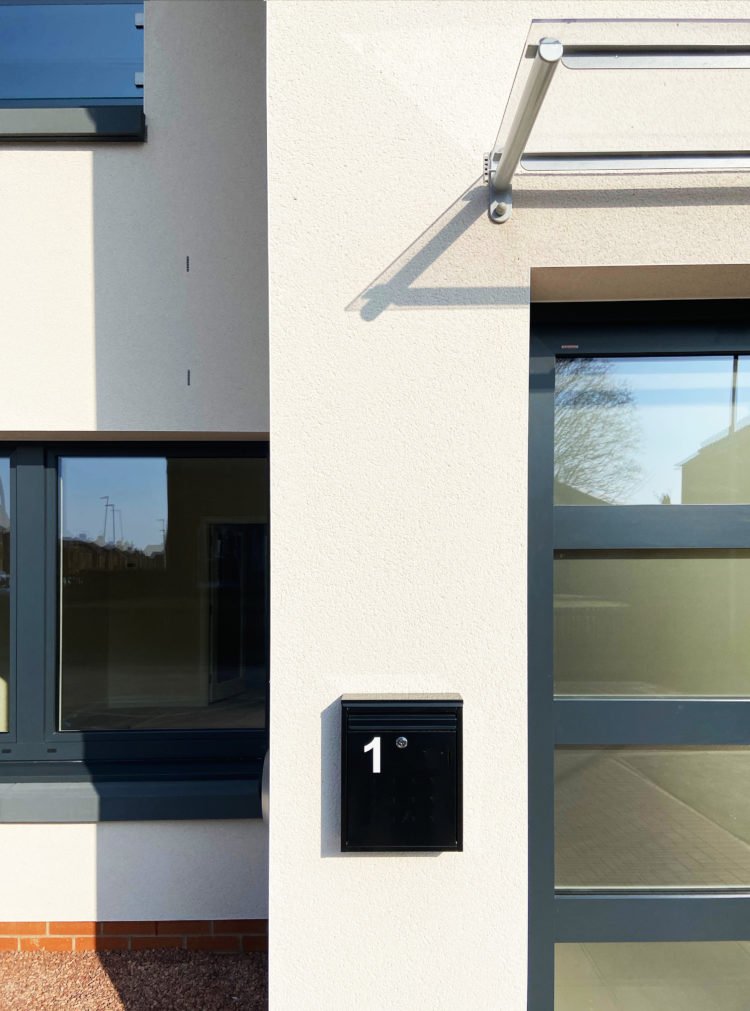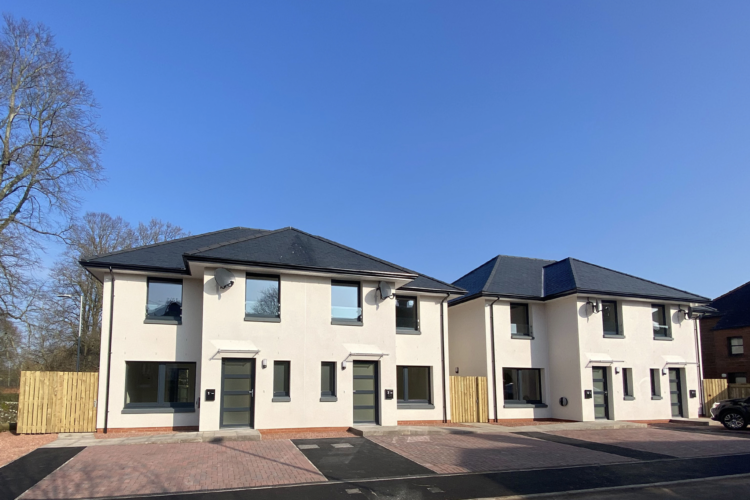This project provided Loreburn Housing Association with their first Certified Passive House development and was built by local contractor Robison Construction who had no prior experience of constructing Passive Houses.
A key briefing requirement was that formal Passive House certification must be obtained. We assisted both the client and contractor throughout the design and construction process to ensure that was successfully achieved.
The Passive House Standard introduces greater accuracy in design prediction of energy performance, and requires a commensurate higher quality of construction. We utilised the Passive House Planning Package (PHPP) during the design development to test emerging designs.
We set up a Passive House Quality Team for regular reviews, allowing discussion of details, confirmation of workmanship, and the discussion of “lessons learned” from other Passive House projects.
An independent Passive House Certifier was appointed to liaise with us in relation to detailed designs, specification and PHPP. Thermal bridging calculations were carried out to explore the performance of construction junctions and ensure zero-thermal bridging.
The contractor identified a Passive House Champion, with the specific duty of ensuring all site operatives were aware of the importance of the construction work following the design drawings and specification, the airtight layer being correctly installed and protected, and the provision of toolbox talks for the site team to promote a wider understanding of the Passive House principles and the importance of high quality workmanship.
The construction work was then carefully implemented to the detailed design, and the Passive House Champion ensured the materials used and the construction detailing adhered to the design information.
A photographic record was kept of the build and all delivered materials to show packaging and labelling matched the specification, typical workmanship at key details such as taping of the airtight layer and airtightness interface at windows and doors, and correct sealing around designed penetrations such as drainage pop-ups and incoming services.
Timber frame construction was selected for buildability. High-quality Passive House Certified triple-glazed windows and exterior doorsets were installed.
The project has been accepted as a Certified Passive House on the International Passivhaus Database passivehouse-database.org
