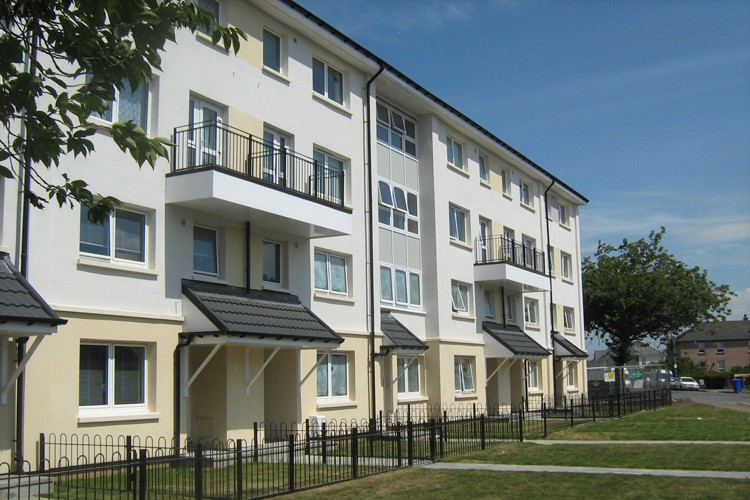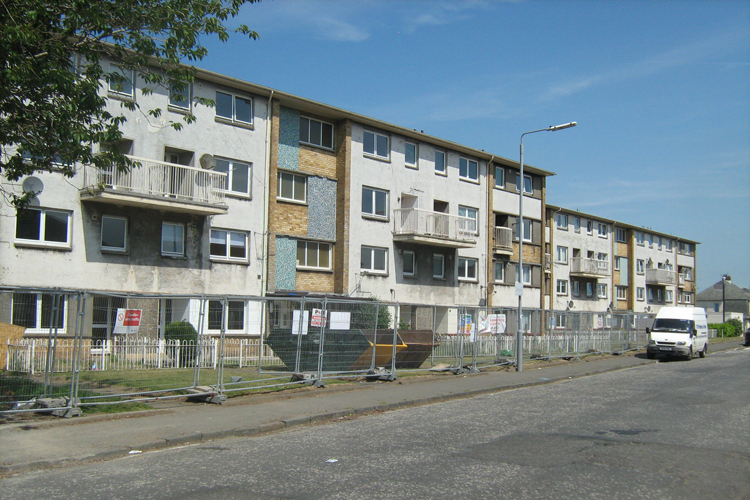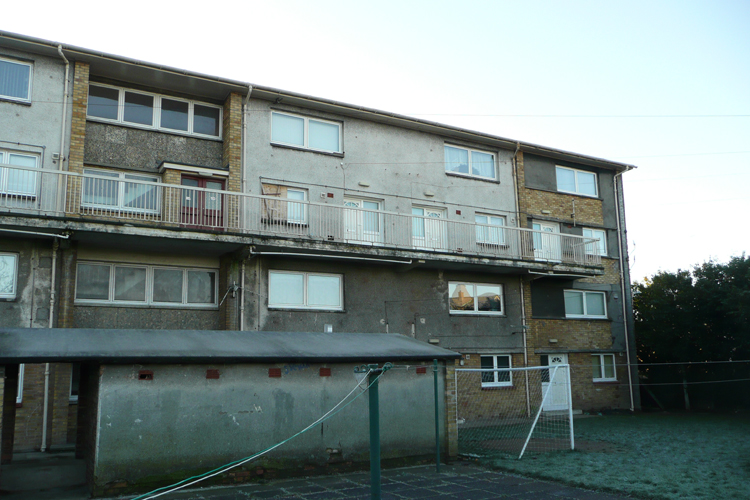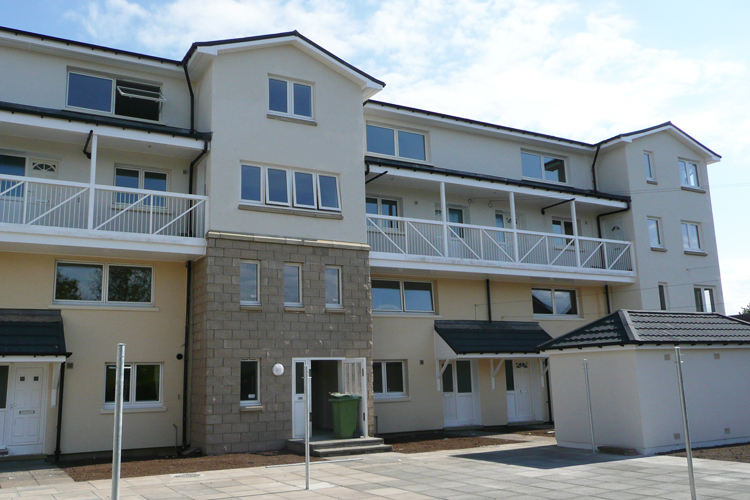In order to meet the Scottish Quality Housing Standard we were commissioned as Architects and Project Managers for the refurbishment of three blocks of four storey blocks each containing twelve maisonettes at Glenmuir Road, Ayr,
Our initial involvement was to produce an options appraisal illustrating the works required to achieve and surpass the minimum requirements for SQHA 2015 together with an assessment of alternative solutions involving the demolition and new-build on the cleared site. The study indicated that the cost and legal issues concerning ownership were considerable and the local authority engaged the team to deliver the improvement works.
In order to overcome the existing dampness and water penetration caused by the monolithic concrete deck access arrangement the significant works included renewal of these decks incorporating a thermal break with each supported on three new projections built to the full height of the existing building.
The existing roofs that had reached the end of their serviceable life were covered in a lightweight roof tiling system and the existing external walling encapsulated within with insulated over-cladding render system. Upgrading works were undertaken to the central common stair including the upgrading of door entry system and external works incorporating new external stores, drying areas and fencing.
All properties were fitted with new kitchens kitchens and bathrooms with the upgrading of existing services comprising rewiring, renewal of hot & cold water distribution pipework and internal drainage systems, replacement of electrical heating installation with a gas fired wall mounted condensing boiler system together with the installation of positive input ventilation systems. Substantial internal decoration works were also carried out.
We have developed a significant knowledge and understanding of carrying out refurbishment works to this building type.



