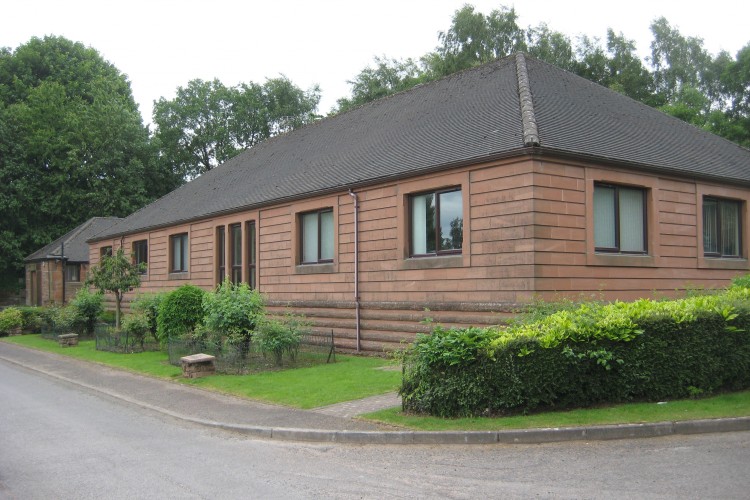The long established client had seen a significant increase in operations as a stone quarry and supplier of natural sandstone for the building industry and required to extend their existing building to accommodate additional staff. Subsequently their continued success resulted in the business being acquired by Stancliffe Stone who continue to quarry and supply Locharbriggs sandstone internationally to this day.
It was therefore logical that the building be constructed from the same local sourced natural Locharbriggs red sandstone in order to showcase the suitability of its use in new-build construction in addition to that of conservation work.
A rock faced finish to the stone provides a heavy projecting plinth base for the dressed channelled ashar work above. This is complimented with fine dressed stop chamfered surrounds to window and door openings.
Stained timber double-glazed casement windows, a grey concrete roof tiled roof with uPVC rainwater conductors complete the external finishes and were selected to minimise maintenance and initial development costs. Internally the accommodation includes a large open plan office space for the contracting personnel and smaller offices for accounts, sales and production staff. This is supplemented with a boardroom, toilet provision, plant room and storage accommodation. A new entrance, reception and visitor toilets were constructed as a link arrangement in order that the entrance be centrally located on the completed buildings serving both the existing structure and the new-build facility.
Flexibility of internal cellular spaces was achieved by forming a single span roof truss structure with removable partitioning. All services are located below a suspended timber floor and terminate around the external perimeter of the building in order to facilitate this arrangement.
