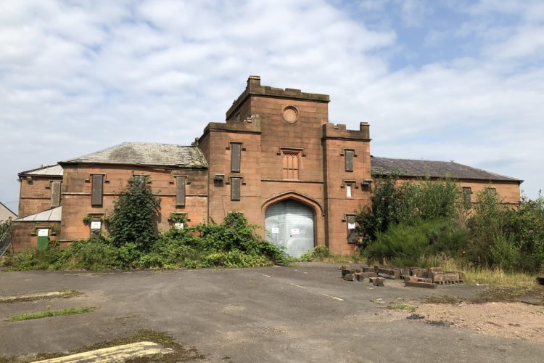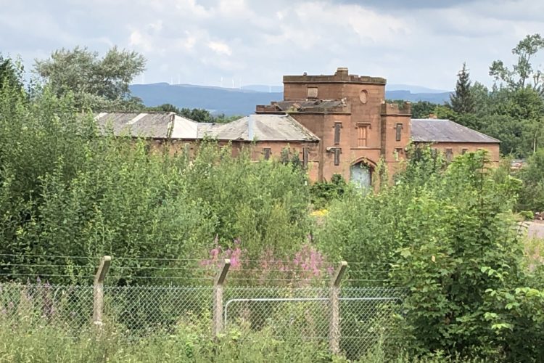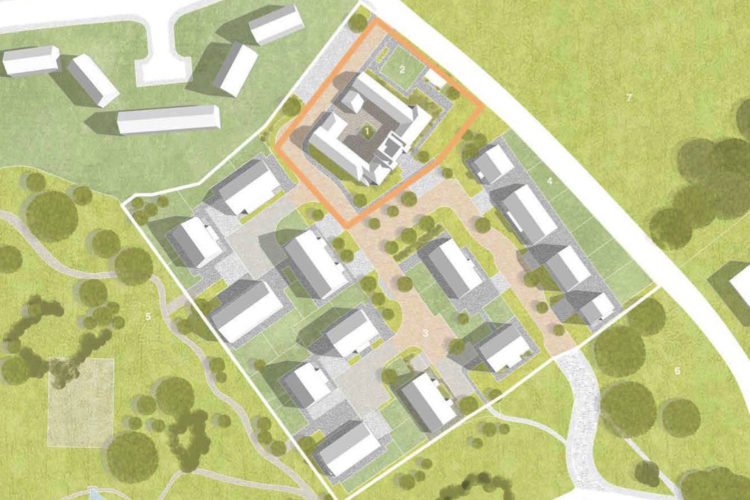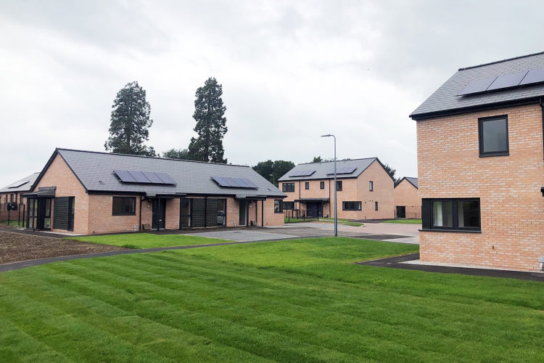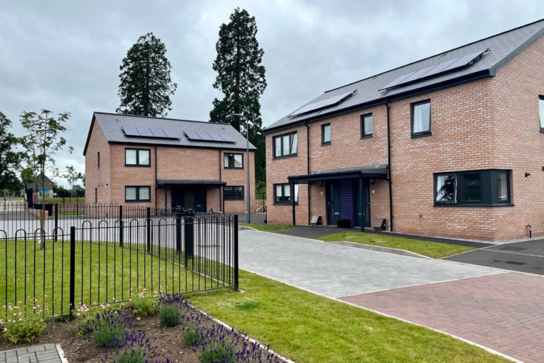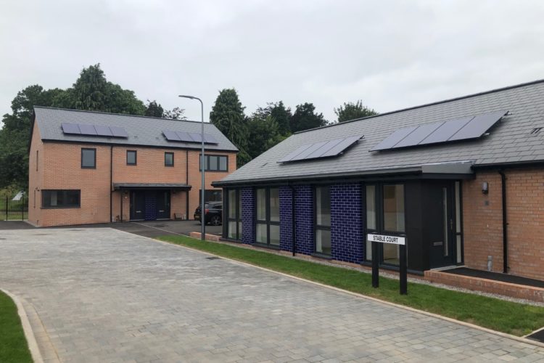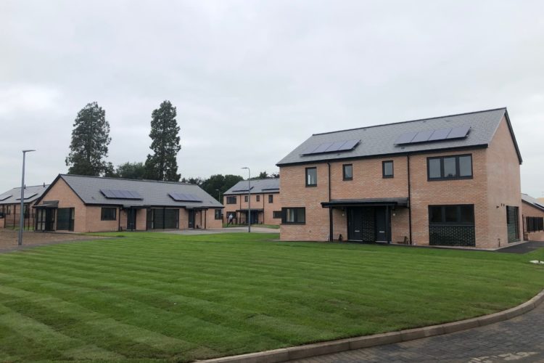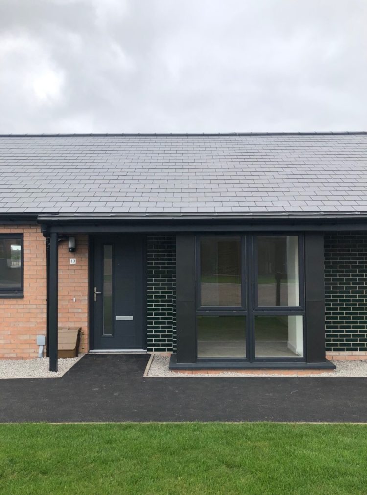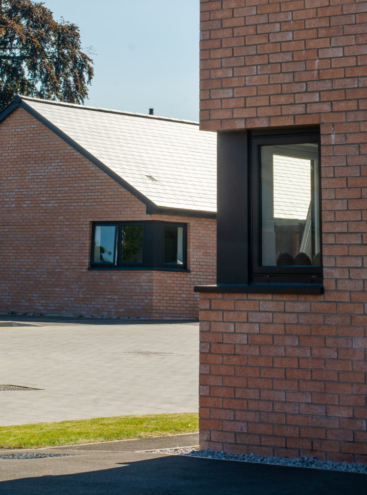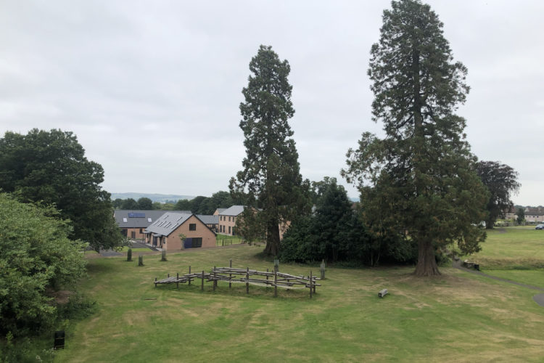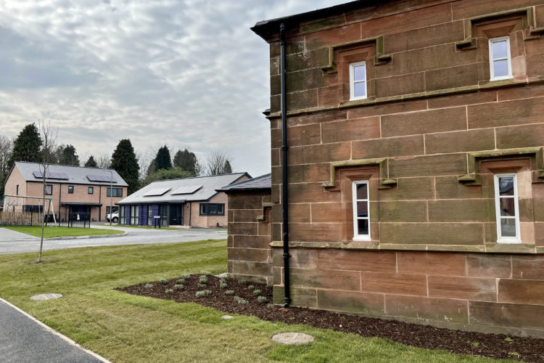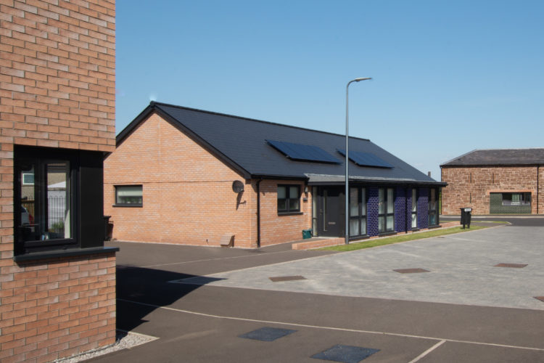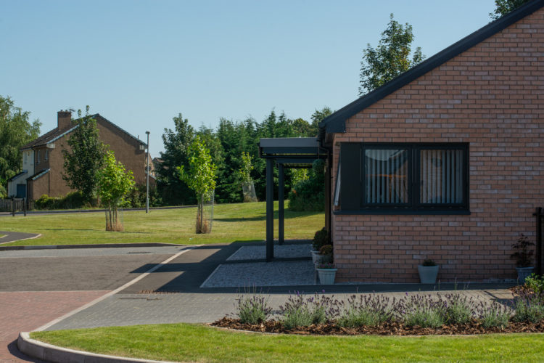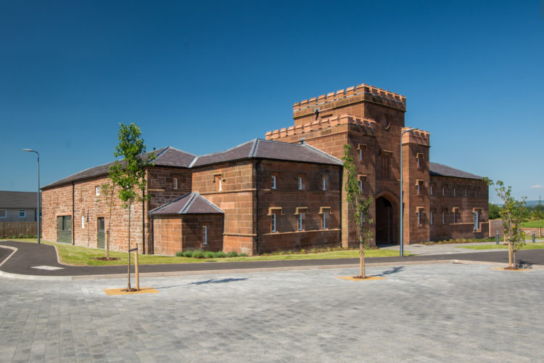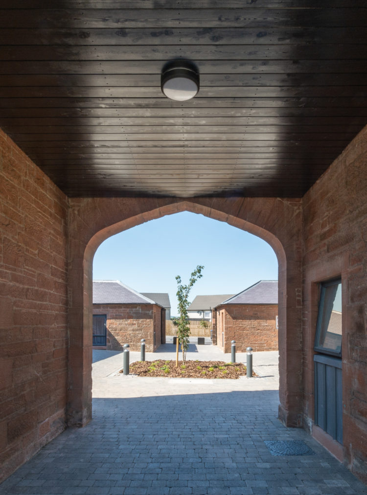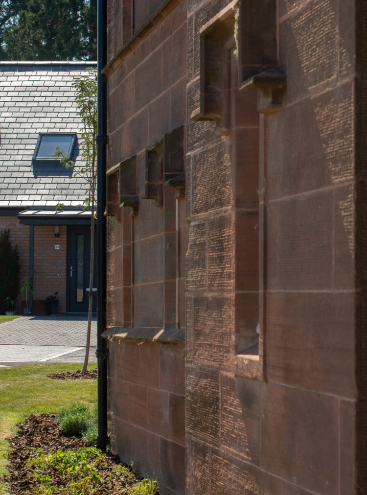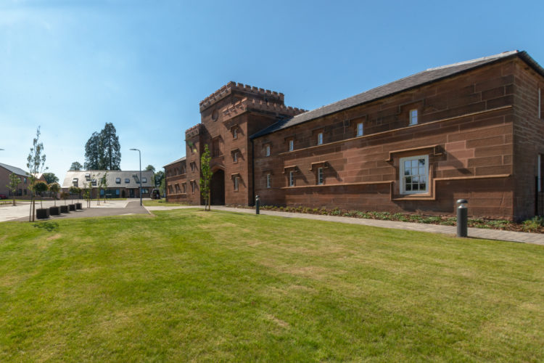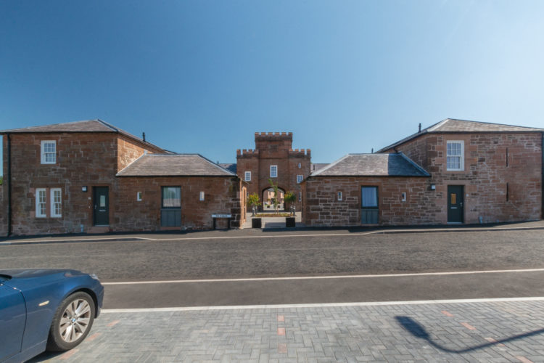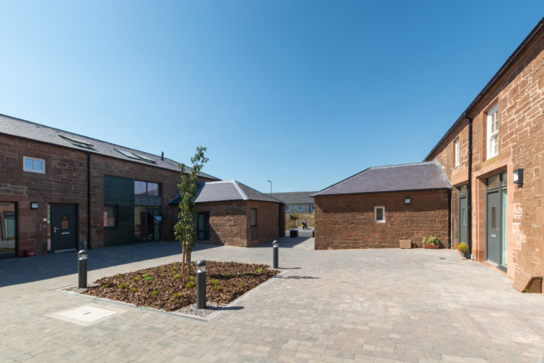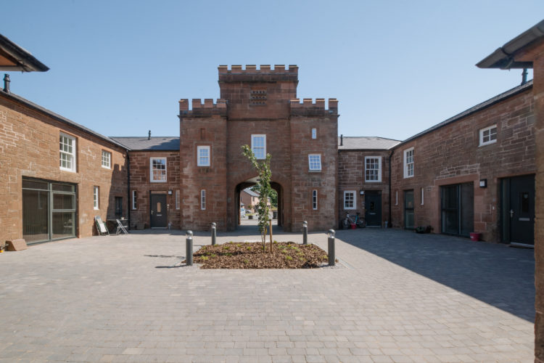Lincluden Stables was a 1.35ha contaminated brownfield site which contained a local heritage asset, a derelict Category B Listed stable block, the sole remaining structure of the Lincluden Estate, designed by prominent Architect Walter Newall and constructed in 1824. The site was in the heart of Lincluden, a suburban neighbourhood of Dumfries.
The site was in a Non-Inventory Designed Landscape adjacent to community parkland, community centre, school, and playpark. This affordable housing regeneration project transformed a prominent vacant brownfield site which had become a target for vandalism, theft, and criminal damage and was considered an eyesore to the community.
Carefully developed proposals as an affordable housing development for a local Housing Association comprised 26 new build dwellings and for the adaptive reuse of Stables to provide further 6 dwellings. The dwellings were designed for different tenant groups and local demand, including mainstream, housing for special needs, younger and older people.
A key challenge was the sensitivity of the site and listed building. Careful consideration of the development phases to sympathetically design the new-build site layout and dwellings to complement the existing building was a key consideration. The Stables maintains the key focus within the development and reintegrates the site through a series of pedestrian connections to the adjacent parkland. A landscaped shared surface route leads up to the Stables reinstating this historic approach flanked with dwellings running along each side. Courtyard clusters based on a historic built form of the Stables were proposed to remainder of the development. The layout is harmonious with the setting of the Stables and surrounding parkland, with the courtyard clusters providing variance in terms of scale, orientation, and house design.
The layout is designed to be permeable, connecting to the existing wider settlement and open spaces, prioritising pedestrian movements. Soft landscaping enhances the transition between the open parkland and permeates through the development, allowing for a coherent, interesting, and welcoming development.
Rehabilitation of the Stables was the sustainable way to achieve a new use and purpose. The careful repair and creative adaption of the Stables celebrated the historical features, building form, whilst upgrading performance to create distinctive homes.
The sustainable rehabilitation of the Stables safeguarded a historical landmark, reduces embodied energy, ensures a more cost-effective solution than demolition/reconstruction and created a characterful place, preserving heritage value for the community. These sustainability benefits collectively add to long-term value of the project, value to local people, environment, and economy.
Dwellings were designed and constructed to exceed the baseline level for sustainability, achieving compliance Silver Active Level of Sustainability. Sustainable strategies reduced CO2 emissions through enhanced thermal performance of the building fabric, enhanced noise insulation performance, increased natural light and improved security provisions. Photovoltaic panels provided space, and water heating. Water efficiency is managed by low-flush toilets, low-flow shower heads and taps, and rainwater harvesting. A Sustainable Urban Drainage System (SuDS) design mimicked natural drainage processes and removes pollutants from urban run-off by incorporating permeable paving, filter drains and landscaped swale to the adjacent open space.
Design fully comply with Housing for Varying Needs, Scottish Housing Quality Standard, NRDG, Designing Streets and achieved Secured by Design – Gold Level Accreditation.
The completed development provided much needed local affordable housing, positively regenerating a brownfield site whilst safeguarding an important heritage asset from being lost forever.
