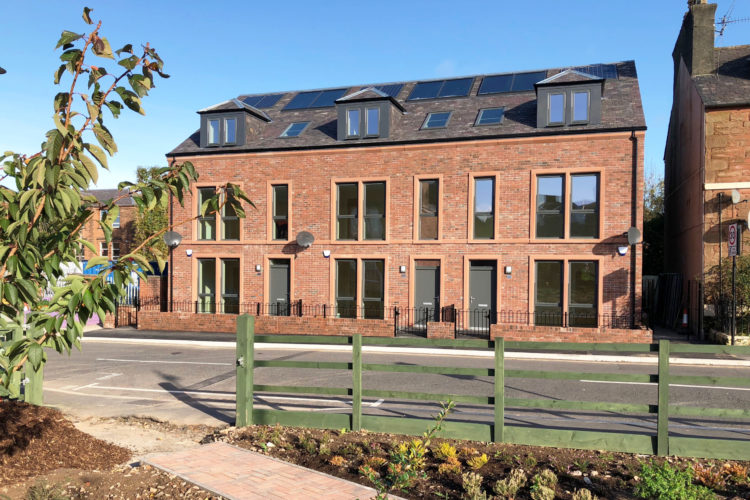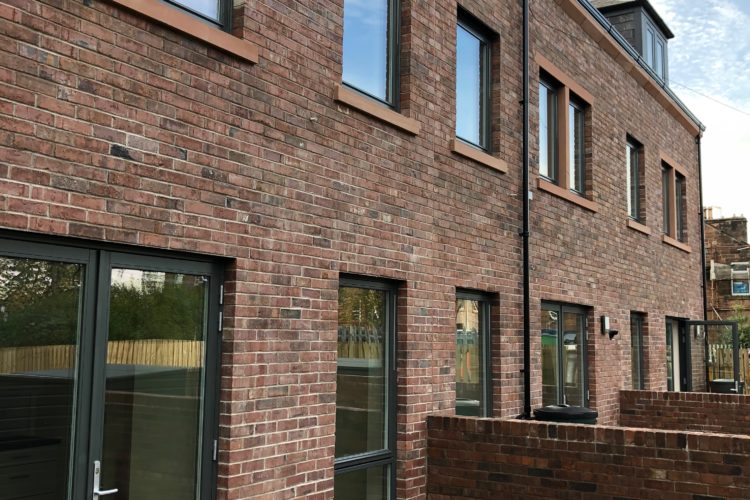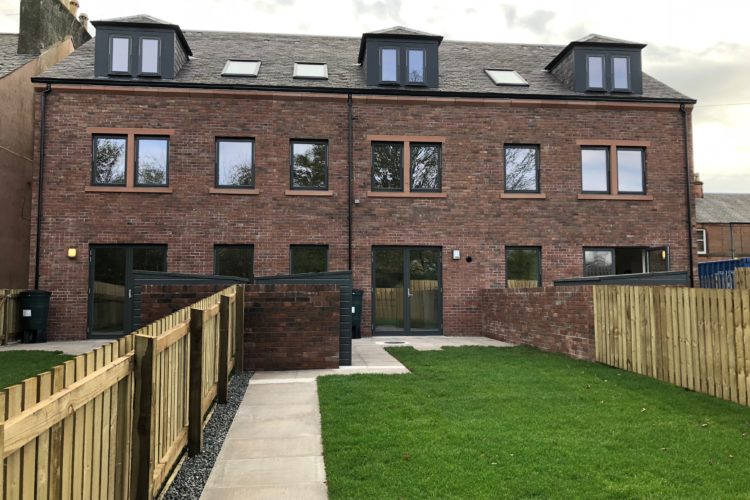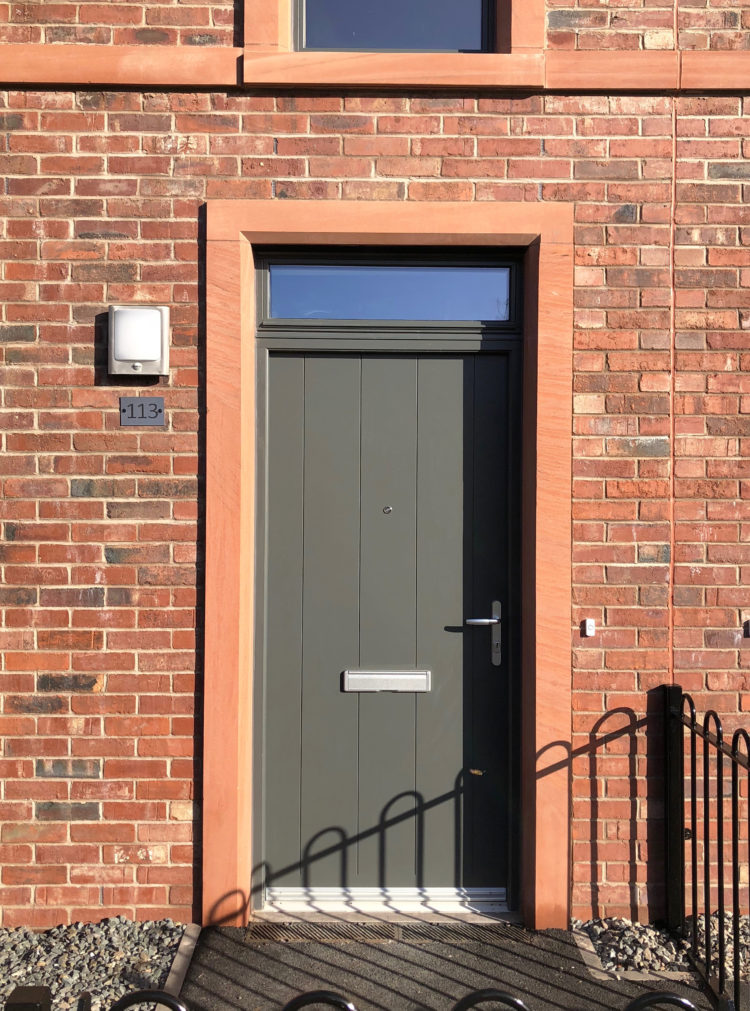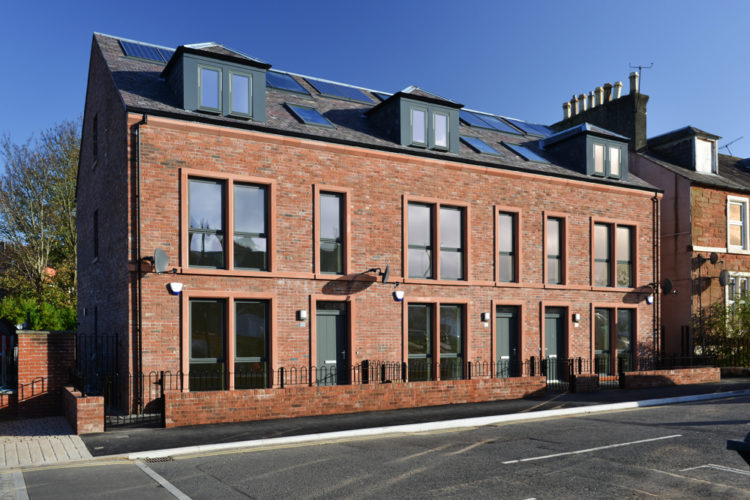The project was located in close proximity to the Dumfries Town Centre Conservation Area and located on a prominent corner of Queen Street. The project transformed a brownfield gap site that had sat vacant for a period of time and provided 3 four-bedroom general needs family affordable homes for DGHP.
The layout is based on a townhouse design formed in a terrace with the footprint narrow to maximise land usage. The ground floor accommodates an accessible ground floor bedroom and the main kitchen/dining room to the rear leading out onto a paved patio and turfed rear garden through large glazed doors.
The first floor accommodates a light and airy living room to the front with an ample master bedroom overlooking the rear garden. A further two bedrooms are provided on the third floor with sanitary facilities and storage provided on all floors.
Whilst the designs are sympathetic to the historic context in appearance they integrate modern features including high standards of energy-efficiency, accessibility for people with disabilities and home office space.
All dwellings achieved Gold Level of Sustainability in respect of carbon dioxide emissions, resource use, flexibility, adaptability and occupant well-being.
The project incorporates the integrated use of a low and zero carbon generating technology by incorporating solar thermal panels, pv panels, space and water heating. Each dwelling has whole-house mechanical ventilation with heat recovery system installed providing clean, fresh filtered air to the dwellings.
The terrace form is predominately orientated south-facing and, as part of the passive solar heating design, large well-insulated triple glazed windows on this elevation take maximum advantage of solar gain and natural daylight.
A simple palette of high-quality materials were carefully selected which worked well with the surrounding context. This included locally-sourced red sandstone, handmade rustic red bricks and natural slates.
The project adopts the ‘Town Centres First Principle’ by prioritising the development of a vacant brownfield site located in close proximity of Dumfries town centre for affordable town centre housing.
A landscaped community garden was completed towards the end of the project on another derelict area of ground opposite the project. The community garden enhances the development by providing a positive and landscaped setting framing views out from the first floor living rooms to the dwellings along the frontage.
The designs all comply with Housing for Varying Needs standards and Secured by Design Certification – Gold Level.
The development won the New Build Residential Category in Dumfries & Galloway Council Design Awards 2019.
This is a very positive example of a town centre redevelopment of a gap site which respects the architecture of the neighbouring buildings and creates an active street frontage. The use of carefully selected brick for the exterior, matching the colour of the local red sandstone, works particularly well as does the window proportions. It was encouraging to see this quality of work for social housing and also that the redevelopment appears to have kick-started the renovation of an adjacent terrace of existing buildings. Judges, D&G Council Design Award 2019
