 Modular Housing Development Starts on Site
3/8/2022Douglas BodellNo Comments
Modular Housing Development Starts on Site
3/8/2022Douglas BodellNo Comments 101 house affordable housing development has started on site, the first modular constructed development for Cunninghame Housing Association and Scotland’s largest low-rise modular housing development.
The site work has started for the construction of a new affordable housing development at Bridgehousehill Road, Kilmarnock. The house designs have been developed in conjunction with Connect Modular to be constructed off-site.
The new homes will be built off-site, in Connect Modular’s premises in Cumnock within a controlled factory environment. The houses will be built in the factory with kitchens, bathrooms, plumbing and electrics all pre-fitted. The houses are then split into modules, transported to site, and craned into position for the final 10% of the work to be completed.
This modular house development is the first project of this type to be undertaken by Cunninghame Housing Association and the largest modular construction project for Connect Modular with a Registered Social Landlord.
The housing mix comprises a mixture of two, three and four bedroom general needs houses, together with ten amenity bungalows and five bungalows designed for wheelchair users.
Uncategorized No Comments » Two Planning Approvals for Wheatley
1/8/2022Douglas BodellNo Comments
Two Planning Approvals for Wheatley
1/8/2022Douglas BodellNo Comments We are pleased to obtain Grant of Planning Permission for 2 affordable housing developments for our client Wheatley Group / DGHP.
Grant of Planning Permission has been received for 2 affordable housing developments in Dumfries and Galloway for our client Wheatley Group / DGHP.
Firstly, in Glenluce we have obtained approval for regeneration of the site of the recently demolished Glenbay Hotel in the centre of the village. The development will provide 10 affordable homes including 5 townhouses along the site frontage.
Secondly, in Springholm we have obtained approval for a housing development on an allocated housing site to provide 47 affordable homes in total. A design solution was developed in conjunction with the Engineer and Landscape Architect to integrate, connect and sit well within the surrounding village context. The design solution developed takes cognisance of Design Streets / Creating Places guidance by forming a series of shared streets that connect with areas of existing and new green infrastructure.
In addition, on behalf of our client Wheatley Group / DGHP an application for Planning Permission has been lodged for an allocated housing site to provide 33 affordable homes in Johnstonebridge.
All homes include extra energy-efficient features such as solar panels, air source heat pumps and electric vehicle charging points.
We look forward to working on the next stages of these projects.
Uncategorized No Comments »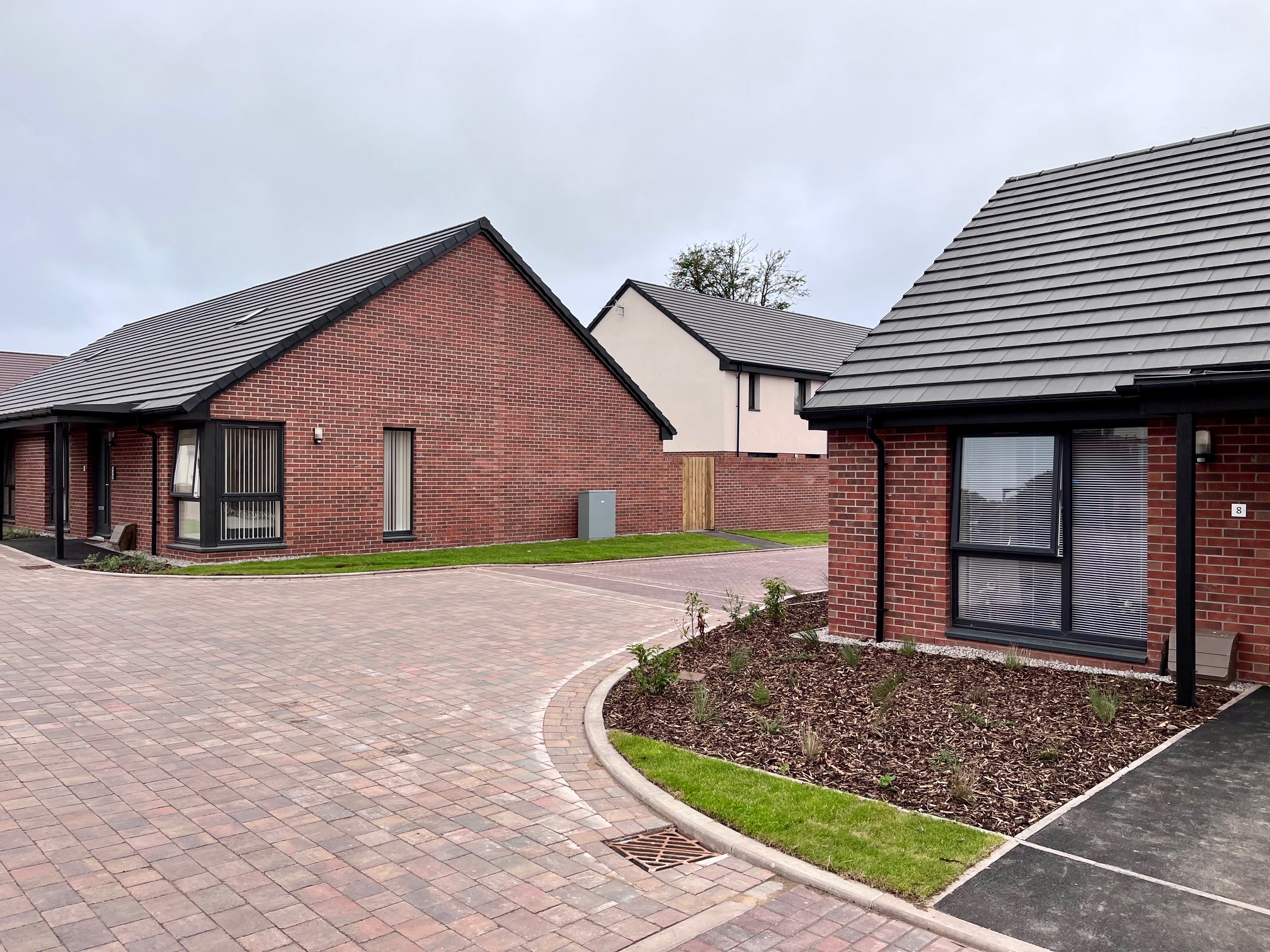 Second Wave of Passive Houses Completed for Loreburn
25/7/2022Douglas BodellNo Comments
Second Wave of Passive Houses Completed for Loreburn
25/7/2022Douglas BodellNo Comments The new-build phase of our affordable housing development at Longmeadow, Annan has been completed and handed over to our client Loreburn Housing Association.
The new-build phase of our affordable housing development at Longmeadow, Annan for Loreburn Housing Association has been successfully completed.
The development provides 22 modern, energy-efficient, affordable homes in total and includes 7 houses designed and constructed to achieve Passive House certification, with the remainder of the new-build houses designed to achieve compliance with Silver Aspect Level of Sustainability.
The development forms part of our approved Masterplan to provide over 150 affordable homes over 2 adjacent sites in Annan, Dumfries and Galloway.
Works continue on-site to convert and restore the Category C Listed Longmeadow House to provide a further 3 affordable homes to complete the wider masterplanned housing development.
Uncategorized No Comments »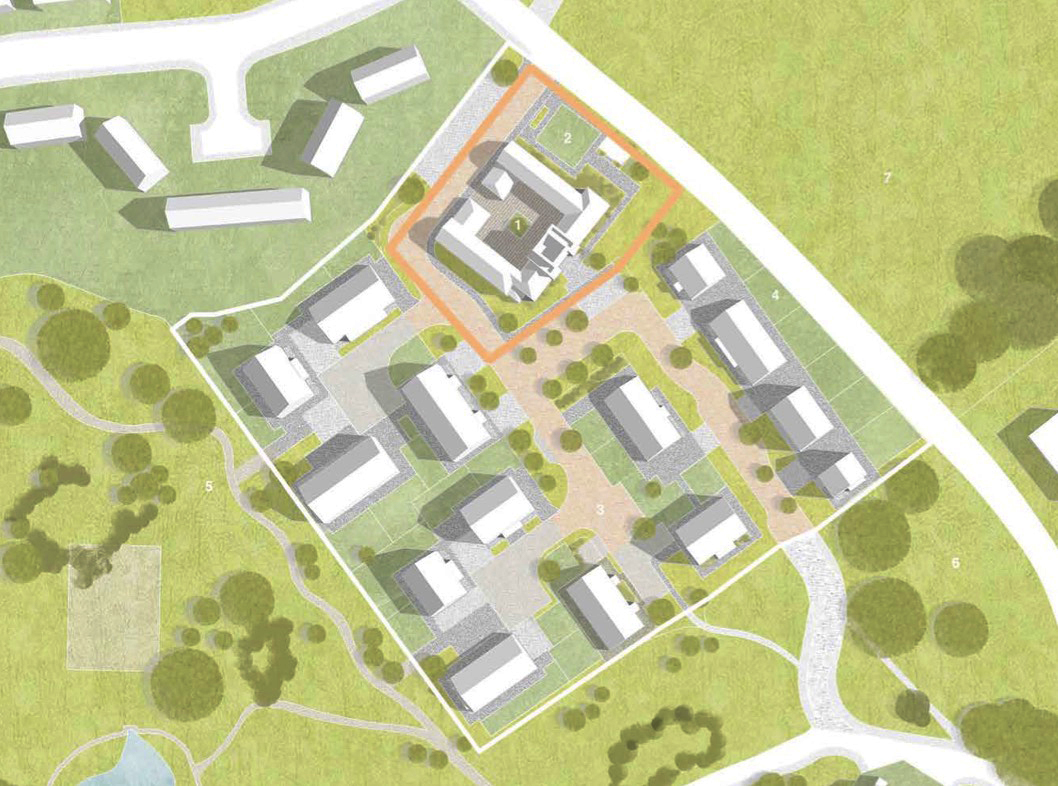 Lincluden Stables Completed for Wheatley
12/7/2022Robert Potter and PartnersNo Comments
Lincluden Stables Completed for Wheatley
12/7/2022Robert Potter and PartnersNo Comments New-build affordable housing and adaptation of listed former stable block completed for Wheatley Group / DGHP.
We were delighted to handover the completed affordable housing development at Lincluden Stables, Dumfries to our client Wheatley Group and Dumfries and Galloway Housing Partnership.
The site brownfield site containing a derelict Neo-Tudor style Category B Listed stable block located within a Non-Inventory Designed Landscape adjacent to open parkland, community centre and playpark.
This development provided 26 No new-build dwellings and adaptive reuse of the stable providing a further 6 No dwellings.
The location of the former stable block was the significant feature and opportunity to the site and influenced the design concept. The historic path network of Lincluden Gardens was referenced when developing the design concept for the site layout and to determine the urban pattern for the new housing.
The proposal was based on forming a landscaped ‘boulevard’ shared surface access route leading up to the stable frontage reinstating this historic approach to give a clear view. Two courtyard clusters based on a historic built form that also reflect the courtyard arrangement of the former stable building are proposed to the western half of the development.
The development was designed to be permeable, integrating and connecting the development to the existing settlement and wider open spaces. The development provided soft landscaping which enhanced the transition between the open parkland and residential development and defined the hierarchy of open space through the site.
This approach allowed a coherent, interesting, and welcoming development which respected the setting of the listed building and historic garden.
Uncategorized No Comments »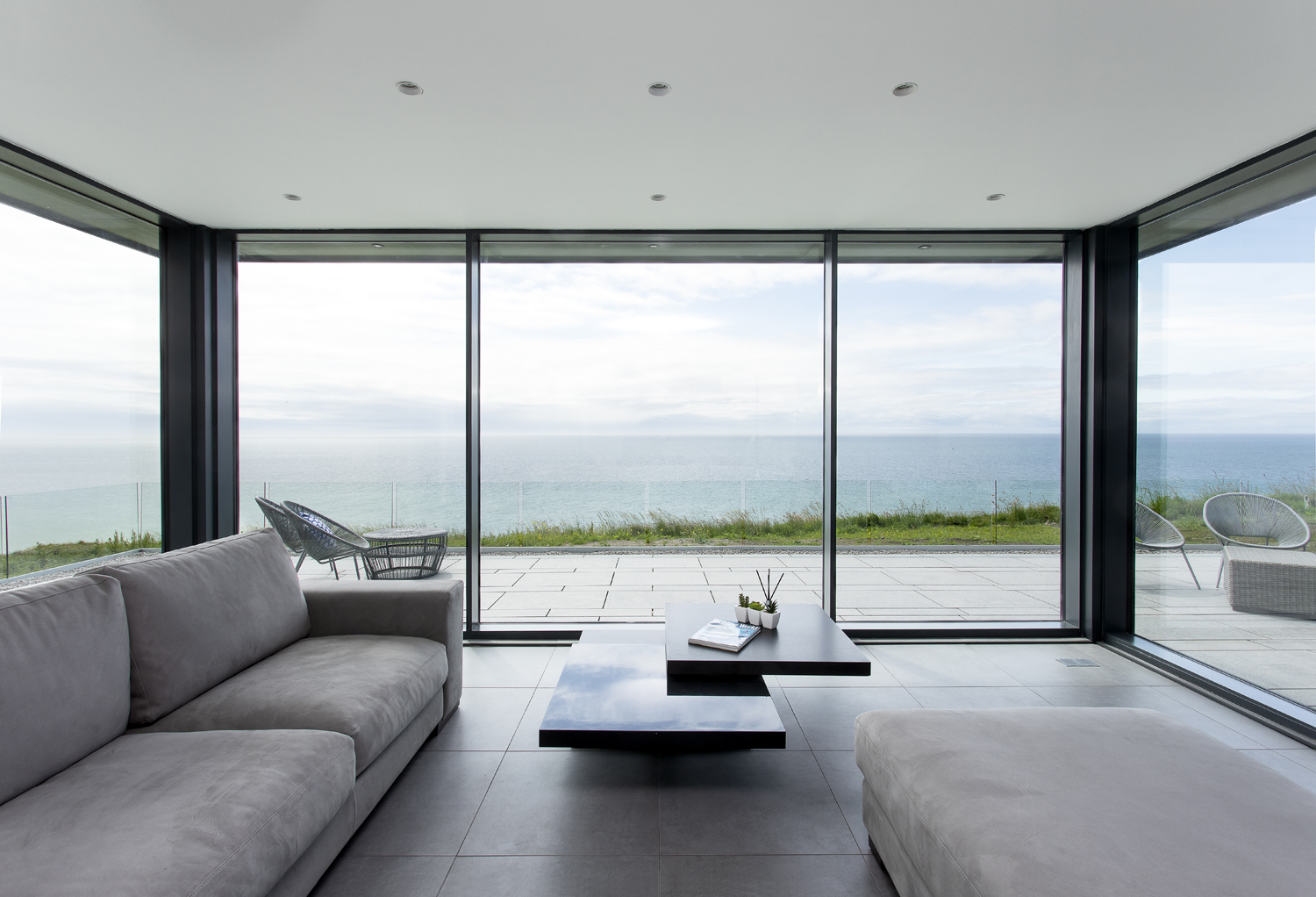 We are Recruiting
17/6/2022Robert Potter and PartnersNo Comments
We are Recruiting
17/6/2022Robert Potter and PartnersNo Comments We have opportunities for Architects, Technicians and Part 1 and 2 graduates in Ayr, Dumfries and Glasgow.
We have openings for architects, technicians and graduates, in three different locations in the West of Scotland. Live by the sea in Ayr, explore the Dumfries countryside, or enjoy the bustle in Glasgow city centre.
Get involved in projects throughout the UK, with opportunities for travel. Work includes large-scale residential, healthcare, conservation, public buildings, Passivhaus and sports facilities, with projects across Scotland, Orkney, the Outer Hebrides, Guernsey, London, the south of England and Eire.
Send application and CV to the email address on our Contact page https://rppweb.com/contact/
Uncategorized No Comments »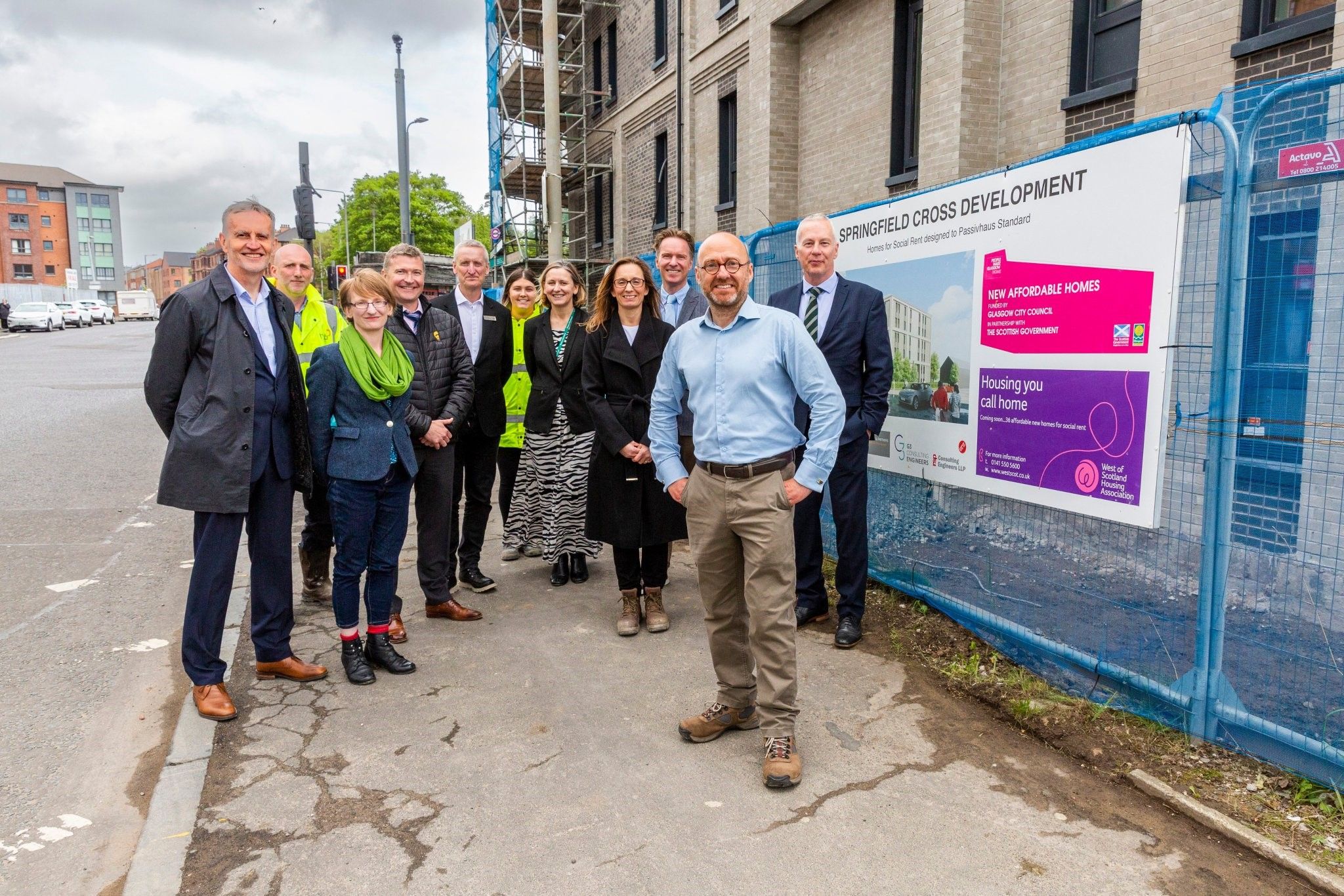 Patrick Harvie MSP visits Passive House Development
16/5/2022Robert Potter and PartnersNo Comments
Patrick Harvie MSP visits Passive House Development
16/5/2022Robert Potter and PartnersNo Comments Patrick Harvie MSP visited our Passive House affordable housing development at Springfield Cross, Glasgow for West of Scotland Housing Association
Patrick Harvie MSP, Minister for Zero Carbon Buildings, Active Travel and Tenants’ Rights visited our landmark Passive House affordable housing development at Springfield Cross, Glasgow for West of Scotland Housing Association.
The development, the largest of its kind in Glasgow, is at an advanced stage of construction and due to complete in summer.
It will comprise 36 flats, over six storeys, and has been created to meet Passive House Standard which reduces the building’s carbon footprint and contributes towards the Scottish Government’s target for emissions from heating buildings to reach zero by 2045.
Uncategorized No Comments »We want everyone to have a safe, warm affordable home that meets their needs. I was delighted to be able to visit the Springfield Cross development and hear first-hand about the benefits that these homes, delivered with over £4 million of Scottish Government grant funding, are expected to bring to tenants.
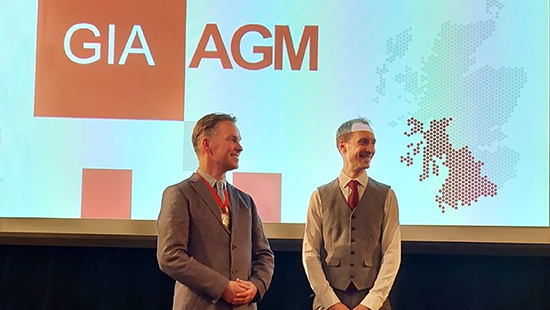 New GIA President
28/4/2022Robert Potter and PartnersNo Comments
New GIA President
28/4/2022Robert Potter and PartnersNo Comments Jonathan Potter has been elected President of the Glasgow Institute of Architects.
Jonathan Potter, Senior Partner, has been elected President of the Glasgow Institute of Architects. Many congratulations from the practice!
It is an honour have been elected GIA President.
The Institute is in great shape with its new constitution, involved committees, and modern communications.
We are a dynamic institute, with good links to other institutions, very positively promoting our members and the standing of the profession.
As a practising architect with offices in Ayr, Dumfries and Glasgow, it is a real pleasure to meet architects from across the Chapter. There is a breadth of urban, rural, coastal, and island projects, covering an incredible range, and I am very proud to represent the Institute and our members.
The work and activities of GIA can be seen at GIA Glasgow Institute of Architects
Uncategorized No Comments »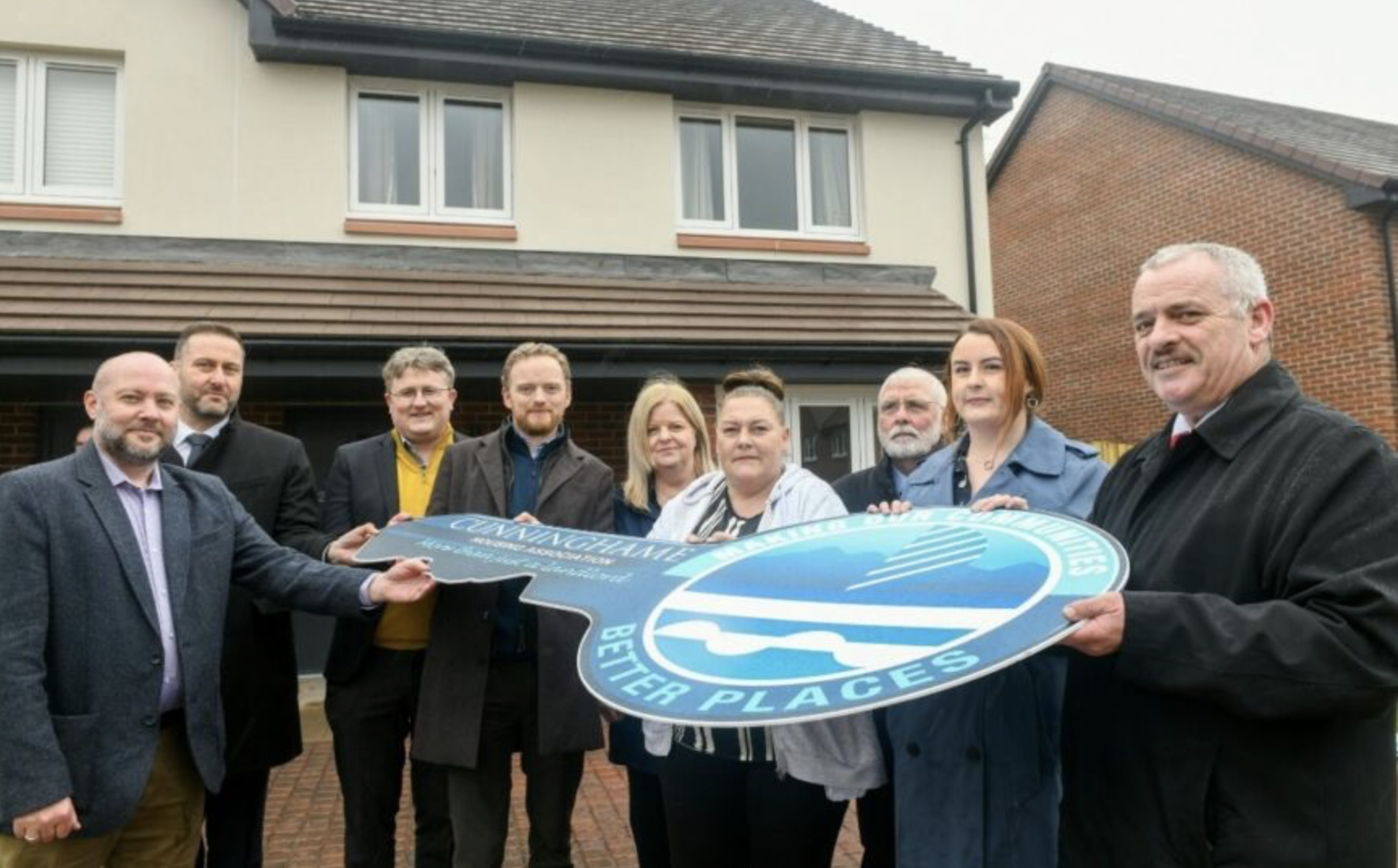 Cunninghame Reach Housing Milestone
29/3/2022Douglas BodellNo Comments
Cunninghame Reach Housing Milestone
29/3/2022Douglas BodellNo Comments Our client Cunninghame Housing Association recently held a ceremony at our affordable housing development at Hallmeadow, Annan to mark the completion of their 300th home in Dumfries and Galloway.
We were pleased to attend at ceremony at our affordable housing development at Hallmeadow, Annan to mark our client Cunninghame Housing Association completing their 300th new home in Dumfries and Galloway.
The masterplanned development at Hallmeadow for 130 homes provides a housing mix comprises a mixture of 2- and 3-bedroom general needs houses, as well as 8 bungalows designed for amenity use and 5 wheelchair friendly designed bungalows.
69 of the 130 homes on the Hallmeadow site have been completed and handed over, with the remainder due for completion later this year.
Our affordable housing development at Halcrow, Gretna (Phase 1) completed in 2019 provided 90 affordable homes which contributed to Cunninghame Housing Association’s housing milestone completed to date in Dumfries and Galloway.
We look forward to working together with Cunninghame Housing Association to add to this total.
Uncategorized No Comments » Young Person’s Guarantee
9/2/2022Robert Potter and PartnersNo Comments
Young Person’s Guarantee
9/2/2022Robert Potter and PartnersNo Comments The practice has been approved as a Young Person’s Guarantee Employer.
We are proud to commit to the Young Person’s Guarantee and join employers across Scotland in creating opportunities for young people. The young workforce have been amongst the hardest hit by the economic consequences of Covid-19 and we are pleased to support young people during this critical time.
The Young Person’s Guarantee is a commitment backed by the Scottish Government to provide opportunities for 16-24 year olds in Scotland through jobs, apprenticeships, further and higher education, training programmes and volunteering.
Uncategorized No Comments »