 Goathill Campus Shortlisted in the SURF Awards 2023
28/9/2023Douglas Bodell
Goathill Campus Shortlisted in the SURF Awards 2023
28/9/2023Douglas Bodell Pioneering Care Campus development on Isle of Lewis shortlisted in the Housing and Regeneration Category in Scotland’s Regeneration Forum Awards.
We are delighted to announce that Goathill care campus on the Isle of Lewis has been shortlisted in the ‘Housing and Regeneration’ Category in the SURF Scotland’s Regeneration Forum Awards!
This community development was delivered for a multi-partner agency bringing together Hebridean Housing Partnership , Comhairle Nan Eilean Siar (Lewis Council) and Western Isles Integrated Joint Board.
The realised masterplan developed to provide affordable housing to meet the needs of the island’s elderly population and to fulfil wider strategic housing objectives.
The campus includes 74 affordable houses for Hebridean Housing Partnership, a 52 place Residential Care Home and 50 place Extra Care residential development.
Shared care services accommodated include Community Mental Health Team, Specialist Dementia Nurses, Occupational Therapy, and the START Short Term Assessment and Reablement Team. The Care Home also provides the Community Alarm Centre and a Daycare centre for Solas (Alzheimer Scotland).
Uncategorized Comments Off on Goathill Campus Shortlisted in the SURF Awards 2023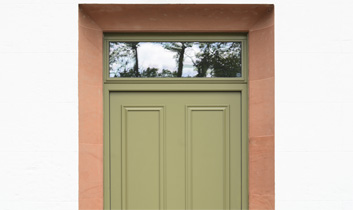 Longmeadow House Completed for Loreburn
25/9/2023Douglas Bodell
Longmeadow House Completed for Loreburn
25/9/2023Douglas Bodell Works were recently completed the adaptive reuse of a derelict Category C Listed Building, Longmeadow House.
Works were recently completed the adaptive reuse of a derelict Category C Listed Building, Longmeadow House which was convert into 3 affordable homes for Loreburn Housing Association as part of a wider masterplanned site in Annan.
The works included the removal of an overdominant extension, repairs to the external building fabric whilst also creating modest modern extensions at ground floor level to act as separate apartment entrances, service cupboard and bathrooms to each of the 3 homes to minimise disturbance of historic fabric as part of the adaptations and alterations to the main house.
A former outbuilding and link wall creates a separate home with new openings formed within the stone walls.
Great to see this listed building saved, restored and reused!
Uncategorized Comments Off on Longmeadow House Completed for Loreburn Dumfries and Galloway Council Design Awards Commendation
18/9/2023Douglas Bodell
Dumfries and Galloway Council Design Awards Commendation
18/9/2023Douglas Bodell Our affordable housing development at Lincluden Stables receives a Commendation in the Dumfries & Galloway Design Awards.
We are pleased to announce our affordable housing development at Lincluden Stables, Dumfries for our client Wheatley Group received a Commendation in the Dumfries and Galloway Council Design Awards 2023.
This development on a brownfield site located in Dumfries provided twenty-six new-build dwellings and included adaptive reuse of a derelict Category B Listed stable to provide a further six dwellings.
The panel welcomed the bringing back into use of the former Category B stables for residential use and the associated enabling development of new social housing, with use of glazed brick to unify the scheme.
Three of our other projects were shortlisted in the Design Awards including Clifftop House, Portpatrick which featured on Grand Designs, our Passive House Certified Affordable Housing Development at Forsyth Street, Dumfries and our 75-dwelling Affordable Housing Development at former College, Herries Avenue, Dumfries.
Uncategorized Comments Off on Dumfries and Galloway Council Design Awards Commendation New Certified Passive House Designer
30/8/2023Douglas Bodell
New Certified Passive House Designer
30/8/2023Douglas Bodell Douglas Bodell, Director based in our Dumfries Office, has qualified as a Certified European Passive House Designer certified by the Passivhaus Institut.
We are pleased to announce Douglas Bodell has qualified as a Certified European Passive House Designer certified by the Passivhaus Institut.
This qualification follows training at University of Strathclyde and formal examination from the Passivhaus Institut in Darmstadt and adds to our established in-house expertise in Passive House and low-energy design.
Robert Potter and Partners are committed to upskilling and training of staff in areas that prioritise sustainability and energy efficiency, such as Passive House and Retrofit Design. We now have 3 in house Certified European Passive House Designers / Consultants.
Uncategorized Comments Off on New Certified Passive House Designer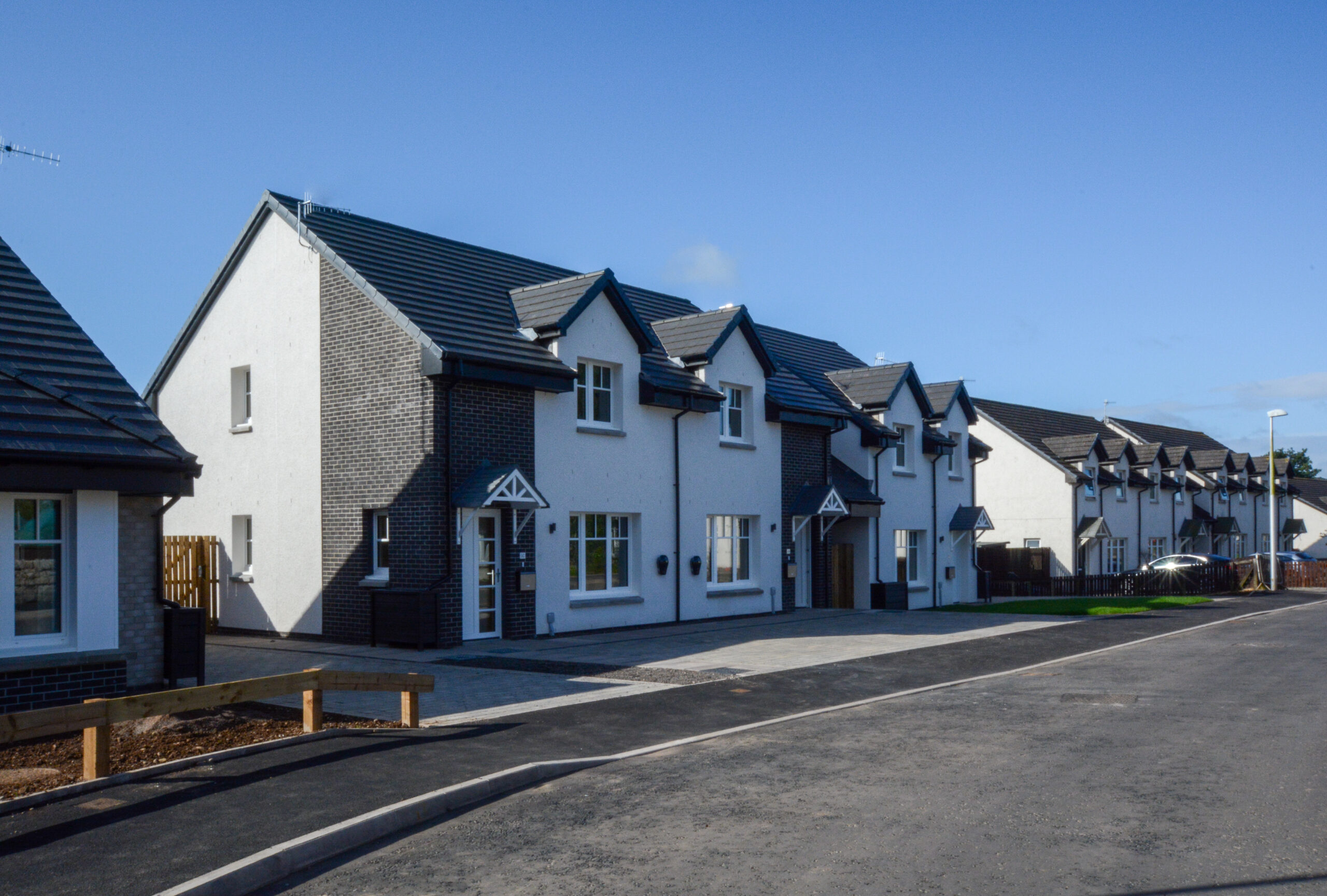 Dalbeattie Passive House Development Completed for Loreburn
15/8/2023Douglas Bodell
Dalbeattie Passive House Development Completed for Loreburn
15/8/2023Douglas Bodell Our Passive House affordable housing development at Station Road, Dalbeattie has been handed over.
Our affordable housing development at Station Road, Dalbeattie has been completed and handed over to Loreburn Housing Association.
The development regenerates a derelict brownfield site and provides 16 affordable homes, providing a mixture of general needs and amenity homes, all designed and constructed to Passive House standards.
Each of the new Passive Houses incorporates high performing and low-energy design principles including:
– Super insulated thermal and airtight envelope.
– High performance airtight triple-glazed windows and doors; maximising solar gains, for thermal retention and reduction of outside noise.
– Continuously running mechanical ventilation system with heat recovery capable of retaining 92% from the extracted heat, providing a fresh, filtered air supply.
– Minimal thermal bridging.
– Solar photovoltaic panels to reduce daytime electrical energy costs.
– Air source heat pump providing heating and hot water.
– Rainwater harvesting and rainwater SuDS planters.
– Electrical vehicle charging point.
– Automatic fire suppression system.
The development is located adjacent affordable housing development we previously designed for Loreburn Housing Association.
This new development was our third Passive House development completed for Loreburn Housing Association in Dumfries & Galloway.
Uncategorized Comments Off on Dalbeattie Passive House Development Completed for Loreburn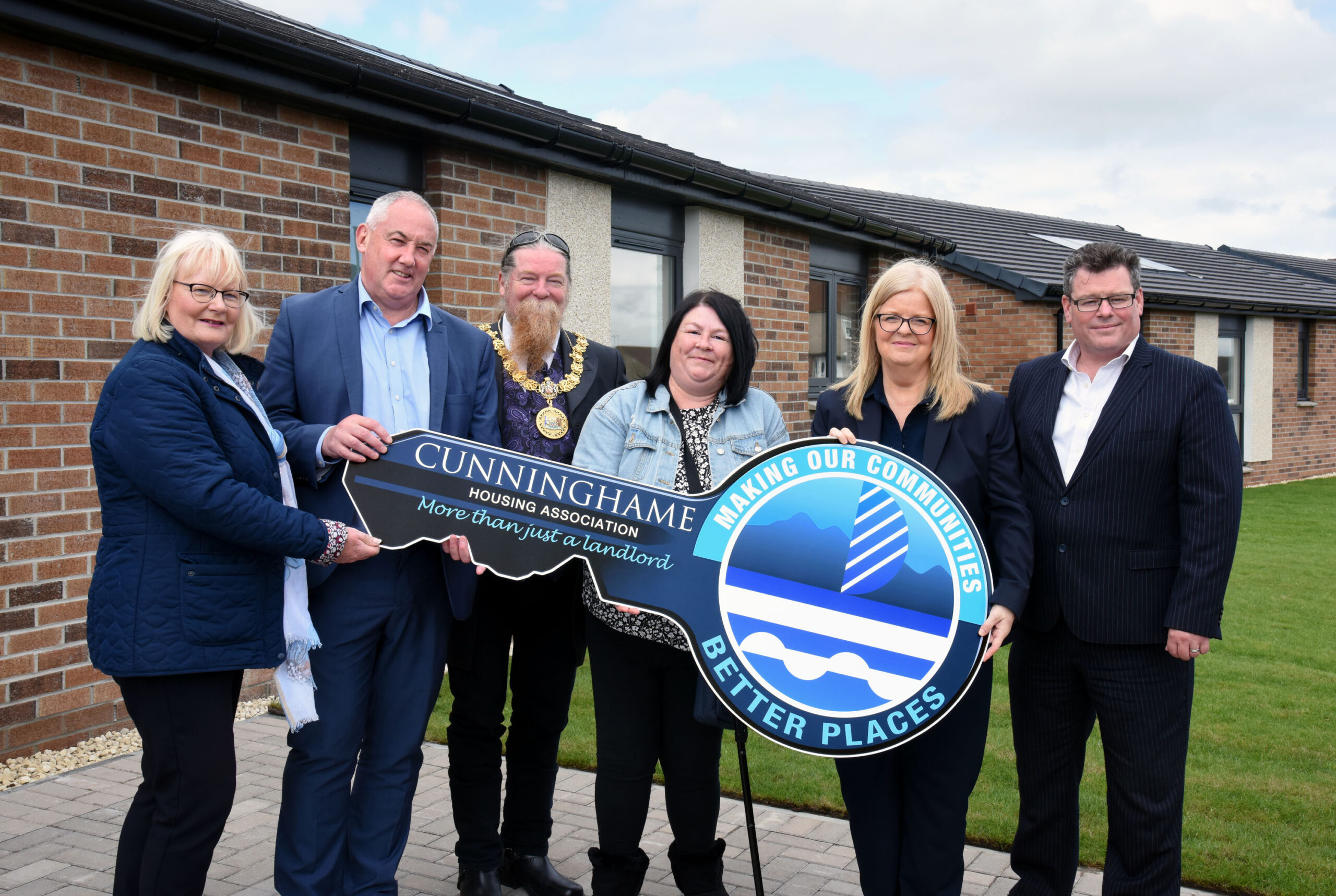 Minister for Housing Visits Innovative Modular Homes in Kilmarnock
4/8/2023Douglas Bodell
Minister for Housing Visits Innovative Modular Homes in Kilmarnock
4/8/2023Douglas Bodell Minister for Housing Visits Handover of the First Innovative Modular Homes in Kilmarnock
Connect Modular and Cunninghame Housing Association (CHA) hosted Scottish Government Minister for Housing, Paul McLennan MSP along with Provost Jim Todd to welcome CHA’s first residents to their first volumetric-modular, affordable housing development at Shortlees, Kilmarnock.
The volumetric-modular construction process provides significant improvements in waste reduction, environmental outcomes, and programme certainty.
Robert Potter and Partners were responsible for successfully obtaining the Statutory Consents for this innovative affordable housing development.
The site when completed will deliver 101 affordable homes.
Uncategorized Comments Off on Minister for Housing Visits Innovative Modular Homes in KilmarnockEveryone deserves to live in a warm, safe and affordable home and Connect Modular’s innovative approach will help us to achieve this.The partnership between Connect Modular and Cunninghame Housing Association, supported by £10.5 million of Scottish Government funding, will deliver 101 affordable new homes at Shortlees. This means that more households will live in a home that meets their needs. Scottish Housing Minister, Paul McLennan
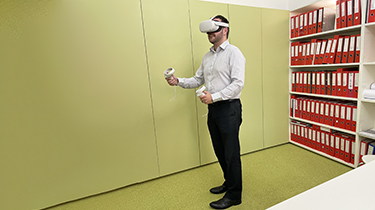 Designing Homes for Healthy Cognitive Ageing Workshop Held
12/7/2023Douglas Bodell
Designing Homes for Healthy Cognitive Ageing Workshop Held
12/7/2023Douglas Bodell We were delighted to welcome Designing Homes for Healthy Cognitive Ageing (DesHCA) to our Glasgow office to discuss the challenges and benefits of supportive home design.
We were delighted to welcome Designing Homes for Healthy Cognitive Ageing (DesHCA) to our Glasgow office to discuss the challenges and benefits of supportive home design.
During the workshop we used Virtual Reality to explore the practical factors that influence the design of new houses to support healthy cognitive ageing.
DesHCA is an innovative and ambitious UKRI-funded research project based at the University of Stirling that aims to explore the issues around supportive home design and adaptations from many different perspectives.
Their research, which will run until the spring of 2024, is learning about what older people need and want in their homes today, and asking what they hope houses might look like in the future.
The data collected will sit alongside information drawn from large, well-established databases to help understand the issues around supportive design and adaptation on a national and international level.
Uncategorized Comments Off on Designing Homes for Healthy Cognitive Ageing Workshop Held Scotland Excel Framework Success
14/6/2023Douglas Bodell
Scotland Excel Framework Success
14/6/2023Douglas Bodell We have been appointed to the Scotland Excel Framework collaborative framework for building construction consultancy services.
Robert Potter and Partners have been successful in joining the Scotland Excel Framework collaborative framework for building construction consultancy services.
The Framework supports councils, housing associations and other public bodies to source the wide range of construction related professional services needed for all the phases of a building life cycle including planning and design.
We are appointed to the following Lots:
Our appointment covers Western, Central and Eastern Scotland, Dumfries & Galloway, Orkney, and Western Isles.
Uncategorized Comments Off on Scotland Excel Framework Success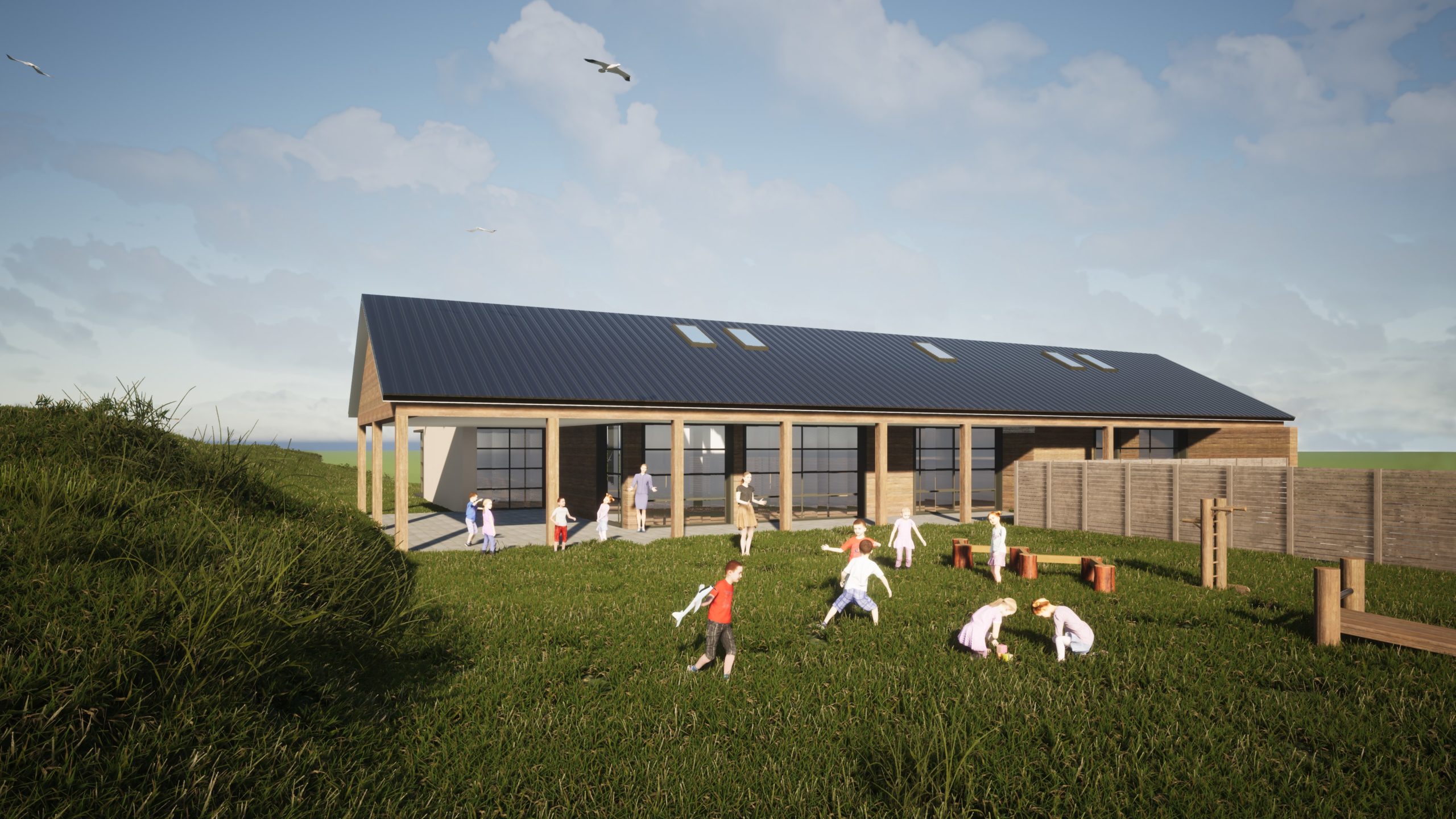 Orkney Nursery gets Planning Permission
11/5/2023Douglas Bodell
Orkney Nursery gets Planning Permission
11/5/2023Douglas Bodell This new Pre-school Nursery in Kirkwall has been granted Planning Permission.
Planning Permission for a new-build nursery in Kirkwall for Orkney Islands Council has been secured!
We worked closely with the team at Orkney Islands Council to develop a design which will provide flexibility in use, with the toddler and pre-school spaces arranged around an activity plaza.
The children will have a high-quality indoor learning and play environment with easy access to a good-sized safe south facing garden.
The timber framed design uses Glulam columns and beams to reduce embodied carbon.
Works are due on site this spring.
Orkney Nursery continues to demonstrate our design expertise in the early learning sector having previously completed new build nursery projects in Kilmacolm, Wendover, Aylesbury, Brentford, Barnet, and Twickenham.
Uncategorized Comments Off on Orkney Nursery gets Planning Permission