 Three new staff members join the Practice
6/10/2022Douglas BodellNo Comments
Three new staff members join the Practice
6/10/2022Douglas BodellNo Comments We are delighted to welcome three new staff members to the practice.
We are delighted to welcome three new staff members to the practice.
Jannica Necesito has completed her first 3 years studying architecture at University of Strathclyde and has joined us for her “Year Out” experience and training in our Glasgow office.
Rachael Craig will be graduating from the Architectural Technology course at Robert Gordon University with a BSc (Hons) degree and has joined as an Architectural Technologist in our Ayr office.
Jane Balnave recently completed her MArch in Architectural Studies from University of Strathclyde and has joined as a Part 2 Architectural Assistant and will be carrying out her Part 3 experience and training in our Dumfries office.
Welcome to the team Jannica, Rachael, and Jane!
Uncategorized No Comments »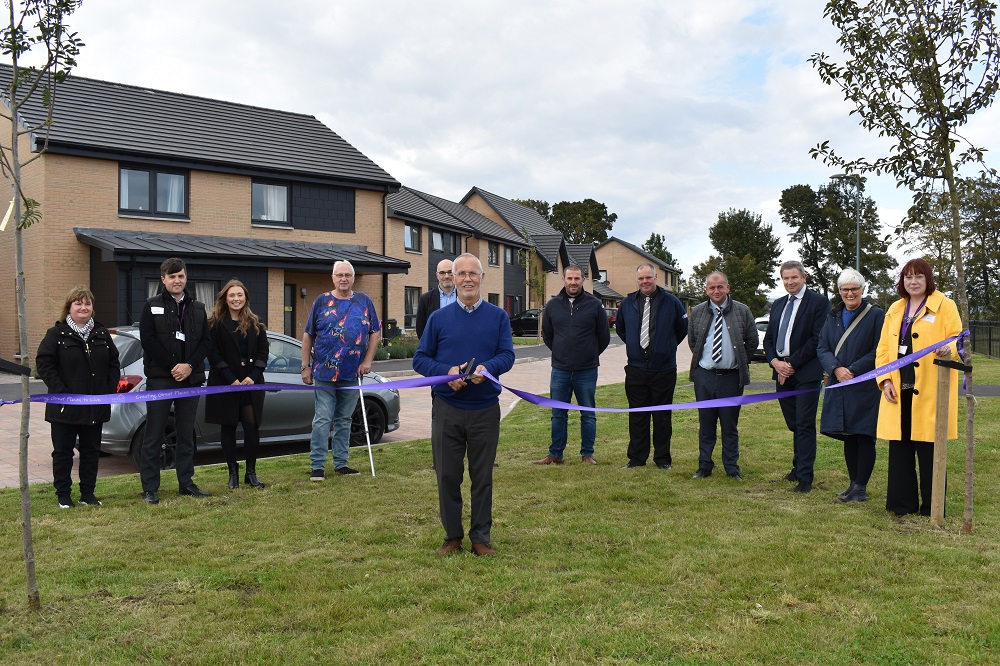 Official Opening held for Heathhall Development
3/10/2022Douglas BodellNo Comments
Official Opening held for Heathhall Development
3/10/2022Douglas BodellNo Comments We were delighted to attend the official opening of our completed affordable housing development at Herries Avenue, Dumfries to our client Loreburn Housing Association.
We were delighted to attend the official opening of our completed affordable housing development at Herries Avenue, Dumfries to our client Loreburn Housing Association.
This development delivers 75 new-build, energy-efficient, affordable homes on a brownfield site of the former college.
The dwellings were designed for different client groups and local demand, included mainstream, housing for special needs and older people. The multi-generational approach is hoped to help re-establish community links and bring people together.
Uncategorized No Comments »Our customers have told us how delighted they are with the quality and design standards of their new homes, and we hope they enjoy a long and happy future here at Heathhall.
Our vision is to create GREAT places to live and Heathhall is a fantastic example. A place to build a community in homes that are adaptable and that can meet our customers’ current and future needs.
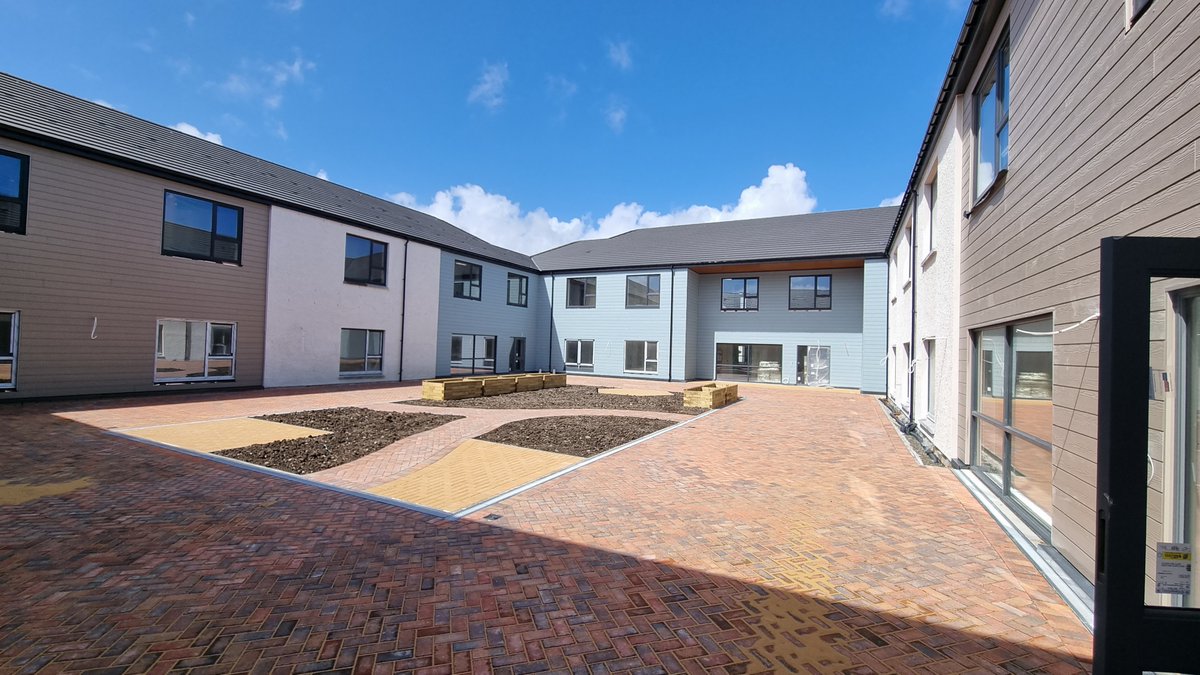 NHS Scotland Chief Executive visits Goathill Development
26/9/2022Douglas BodellNo Comments
NHS Scotland Chief Executive visits Goathill Development
26/9/2022Douglas BodellNo Comments NHS Scotland Chief Executive Caroline Lamb and Chief Operating Officer John Burns visited Goathill Care Campus in Stornoway.
Caroline Lamb, Chief Executive, and John Burns, Chief Operating Officer of NHS Scotland, toured our Care Home and Extra Care Housing development in Stornoway for Comhairle nan Eilean Siar and Hebridean Housing Partnership.
This £32m landmark dementia-friendly development for the Western Isles is currently on site and consists of a single-storey 52-place care home and a 50-unit extra care housing development.
The care home incorporates shared facilities including communal day rooms, dining room, quiet room, barrier free access, and external courtyards for recreational use, designed to provide shelter from the Hebridean winds.
Uncategorized No Comments »This is an excellent development that will make a huge contribution to social care provision.
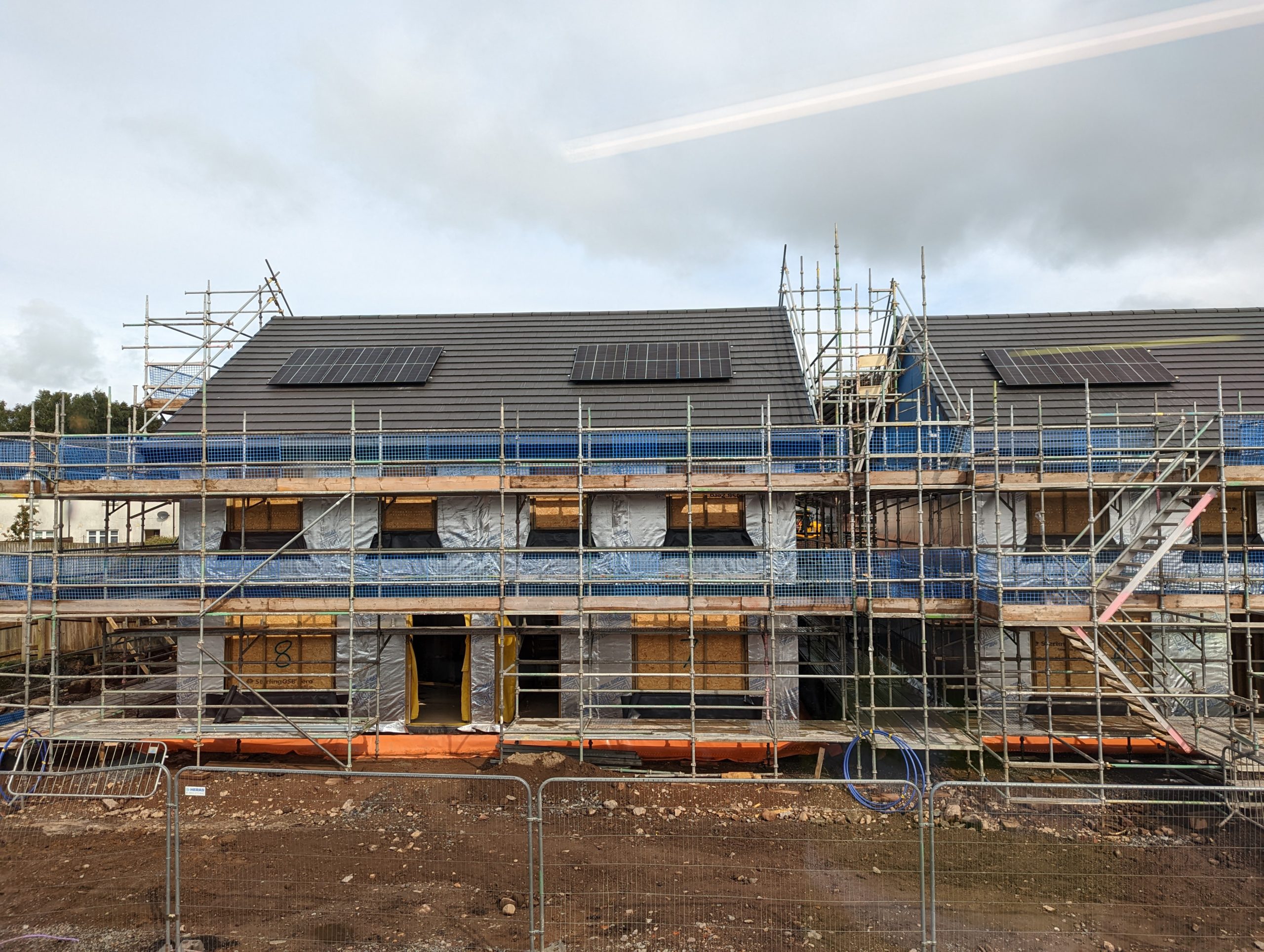 16 Passive Houses Progressing on Site for Loreburn
7/9/2022Douglas BodellNo Comments
16 Passive Houses Progressing on Site for Loreburn
7/9/2022Douglas BodellNo Comments Our third Passive House affordable housing development for Loreburn Housing Association is progressing on site.
Our Passive House affordable housing development at New Road, Dalbeattie is progressing on site.
This is our third and largest Passive House development to date for Loreburn Housing Association.
The development regenerates a brownfield site and will provide 16 affordable homes designed to Passive House standards.
Each home incorporates high performing and low-energy design principles including:
We look forward to seeing this development progress on site over the next few months.
Uncategorized No Comments » Lincluden Stables shortlisted for the Herald Property Awards
4/9/2022Douglas BodellNo Comments
Lincluden Stables shortlisted for the Herald Property Awards
4/9/2022Douglas BodellNo Comments Our Lincluden Stables development is a finalist in two categories for the Herald Property Awards 2022.
We are delighted to announce our affordable housing development at Lincluden Stables, Dumfries for our client Wheatley Group and Dumfries & Galloway Housing Partnership is a finalist in the ‘Best Renovation/Conversion’ and ‘Affordable Housing Development of the Year’ categories at this year’s Herald Property Awards.
This development provided twenty-six new-build dwellings and included the rehabilitation and adaptive reuse of the Category B Listed stable providing a further six dwellings.
Uncategorized No Comments » Planning Permission Granted for Wigtown Housing Development
26/8/2022Douglas BodellNo Comments
Planning Permission Granted for Wigtown Housing Development
26/8/2022Douglas BodellNo Comments Grant of Planning Permission received for a large housing development in Wigtown, Dumfries and Galloway.
Grant of Planning Permission has been received for a new housing development in Wigtown, Dumfries and Galloway for our client, 3B Construction Limited.
The proposed development is for a residential development comprising a mixture of 1 and 2 storey detached, semi-detached and terraced houses providing 43 homes in total.
A significant aspect to the design concept was the provision of a central open space area. This not only reflects the use of the site as the former agricultural showground and with a potential location to the north of the site preserves the boundary to the Conservation Area with traditional stone wall and mature trees forming part of open space.
The design concept also provides a highly desirable approach to housing to create such a large and open parkland for community use within a housing development and an excellent opportunity and provides an exciting opportunity for a high-quality housing development.
Boundary treatments and trees were also significant aspects to the design concept for integration and retention of the significant and important aspects including original stone boundary wall links and mature trees to the central open space.
We look forward to working on the next stages of these projects.
Uncategorized No Comments »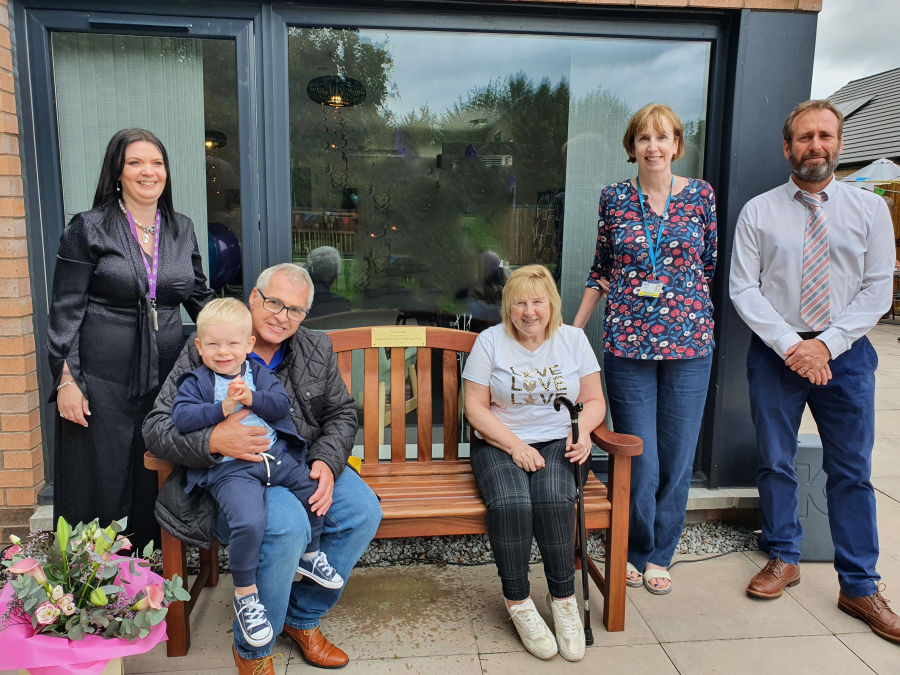 Lincluden Extra Care Development Officially Opens
19/8/2022Douglas BodellNo Comments
Lincluden Extra Care Development Officially Opens
19/8/2022Douglas BodellNo Comments Loreburn Housing Association officially marked the opening of Hera Grange, an extra care affordable housing development located in Dumfries.
An official Open Day was held this week to celebrate our Hera Grange new-build, extra care affordable housing development in Lincluden, Dumfries, which provides care and support services to residents enabling them to be part of the community.
Hera Grange provides 11 fully accessible bungalows, a staff and resident activity hub set around a courtyard arrangement. The development fully integrates assisted technology to allow the residents to have innovate care and support to suit their specific needs.
The project was developed in partnership with Dumfries and Galloway Health and Social Care Partnership and Loreburn Housing Association.
Uncategorized No Comments »The concept of Hera Grange was developed by our service managers across Dumfries and Galloway to provide a long-term solution to the challenges of providing social care, both now and in the future, in a rural area. It is the largest site to use assistive technology carezapp, monitoring the wellbeing of residents. This modern facility allows people with complex disability to be afforded quality housing with their own tenancy.
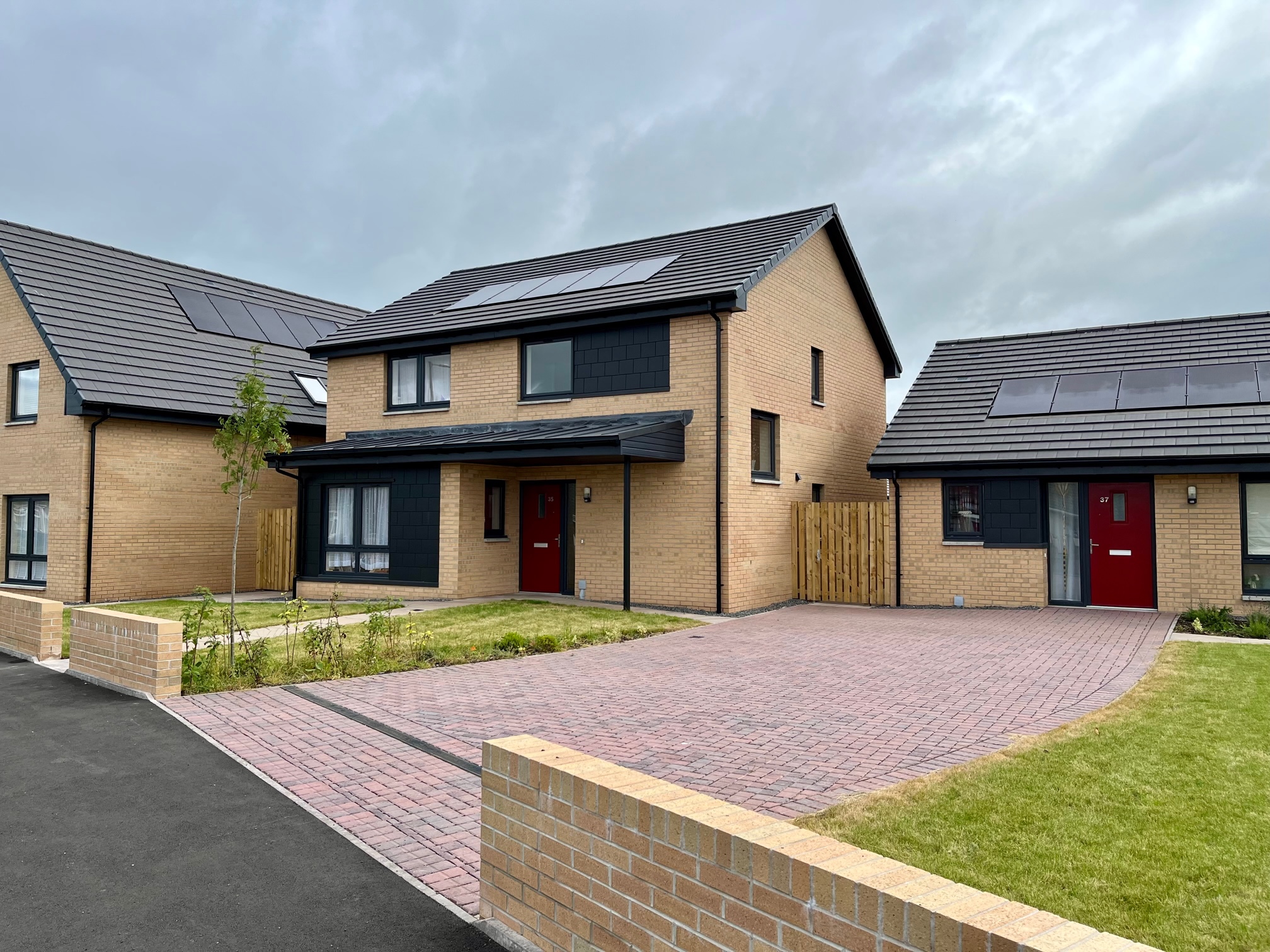 Heathhall Housing Development Completed
5/8/2022Douglas BodellNo Comments
Heathhall Housing Development Completed
5/8/2022Douglas BodellNo Comments Large new-build affordable housing development completed for Loreburn Housing Association.
We were delighted to handover the completed affordable housing development at Herries Avenue, Dumfries to our client Loreburn Housing Association.
This development delivers 75 new-build, energy-efficient, affordable homes on a brownfield site of the former college.
The dwellings were designed for different client groups and local demand, included mainstream, housing for special needs and older people. The multi-generational approach is hoped to help re-establish community links and bring people together.
Uncategorized No Comments »Loreburn is dedicated to building homes that meet the strategic needs of the region and this development has created much needed, high quality social housing for a range of people in Dumfries.
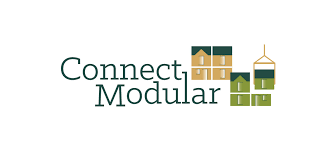 Modular Housing Development Starts on Site
3/8/2022Douglas BodellNo Comments
Modular Housing Development Starts on Site
3/8/2022Douglas BodellNo Comments 101 house affordable housing development has started on site, the first modular constructed development for Cunninghame Housing Association and Scotland’s largest low-rise modular housing development.
The site work has started for the construction of a new affordable housing development at Bridgehousehill Road, Kilmarnock. The house designs have been developed in conjunction with Connect Modular to be constructed off-site.
The new homes will be built off-site, in Connect Modular’s premises in Cumnock within a controlled factory environment. The houses will be built in the factory with kitchens, bathrooms, plumbing and electrics all pre-fitted. The houses are then split into modules, transported to site, and craned into position for the final 10% of the work to be completed.
This modular house development is the first project of this type to be undertaken by Cunninghame Housing Association and the largest modular construction project for Connect Modular with a Registered Social Landlord.
The housing mix comprises a mixture of two, three and four bedroom general needs houses, together with ten amenity bungalows and five bungalows designed for wheelchair users.
Uncategorized No Comments »