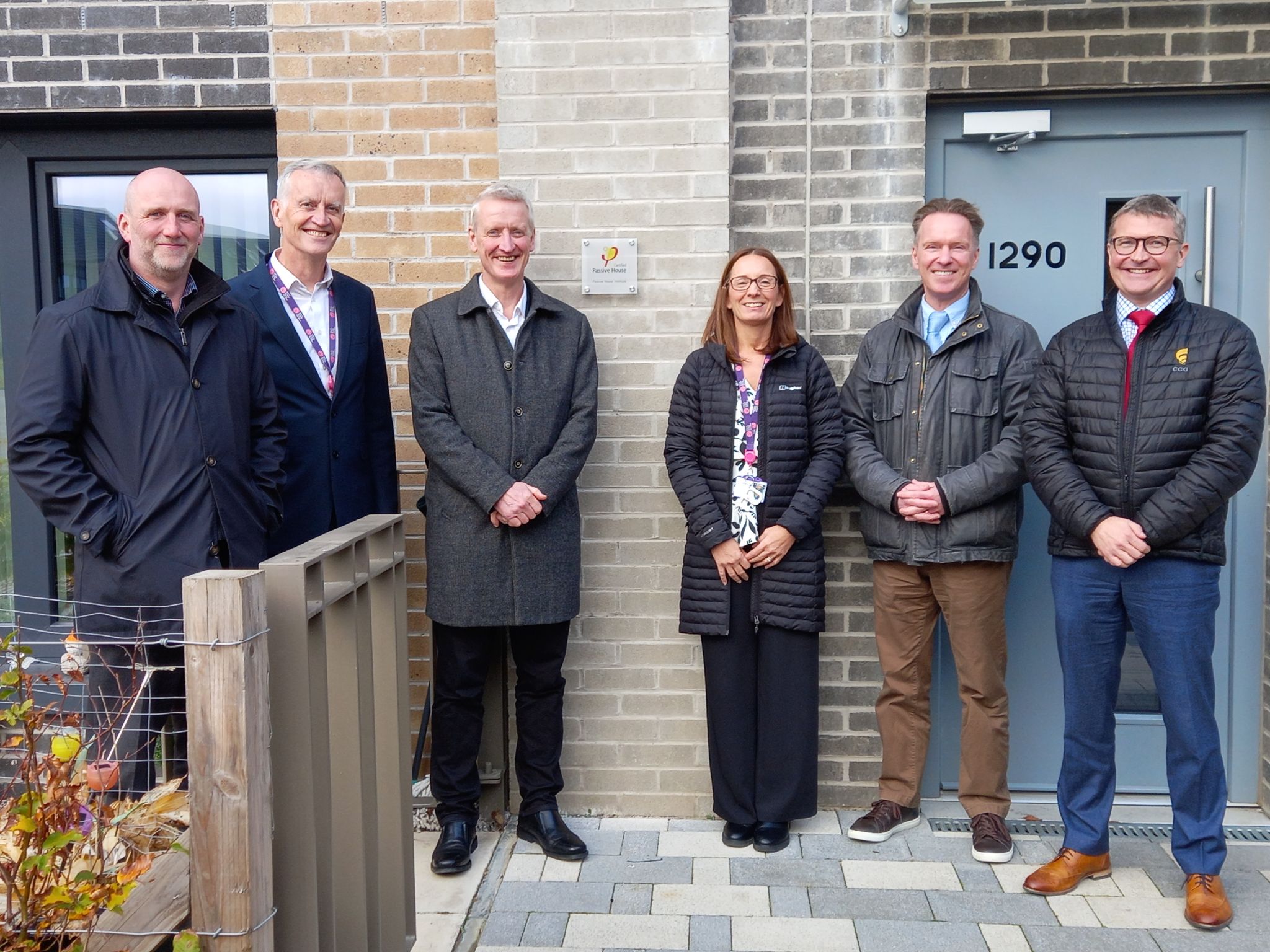 Springfield Cross Certified Passivhaus Plaque Unveiled
31/10/2023Robert Potter and Partners
Springfield Cross Certified Passivhaus Plaque Unveiled
31/10/2023Robert Potter and Partners The project team unveiled the official Passivhaus plaque today for the 36 flats at Springfield Cross.
The Springfield Cross flats in Dalmarnock form one large Passivhaus, containing 36 flats. The Passivhaus Institut in Darmstadt provide an official plaque for Certified Passive Houses, and this was unveiled by the Chief Executive of West of Scotland Housing Association today.
The building provides a variety of flats including 2 and 3 bedroom dwellings, and wheelchair-friendly homes with direct garden access, and the urban garden was looking good in its autumnal colours.
The detailed Passivhaus information for Springfield Cross can be seen on the International Passivhaus Database.
The Passivhaus standard ensures high quality of construction and energy performance, benefitting residents and working towards the City of Glasgow’s aspiration to be Net Zero.
Uncategorized Comments Off on Springfield Cross Certified Passivhaus Plaque Unveiled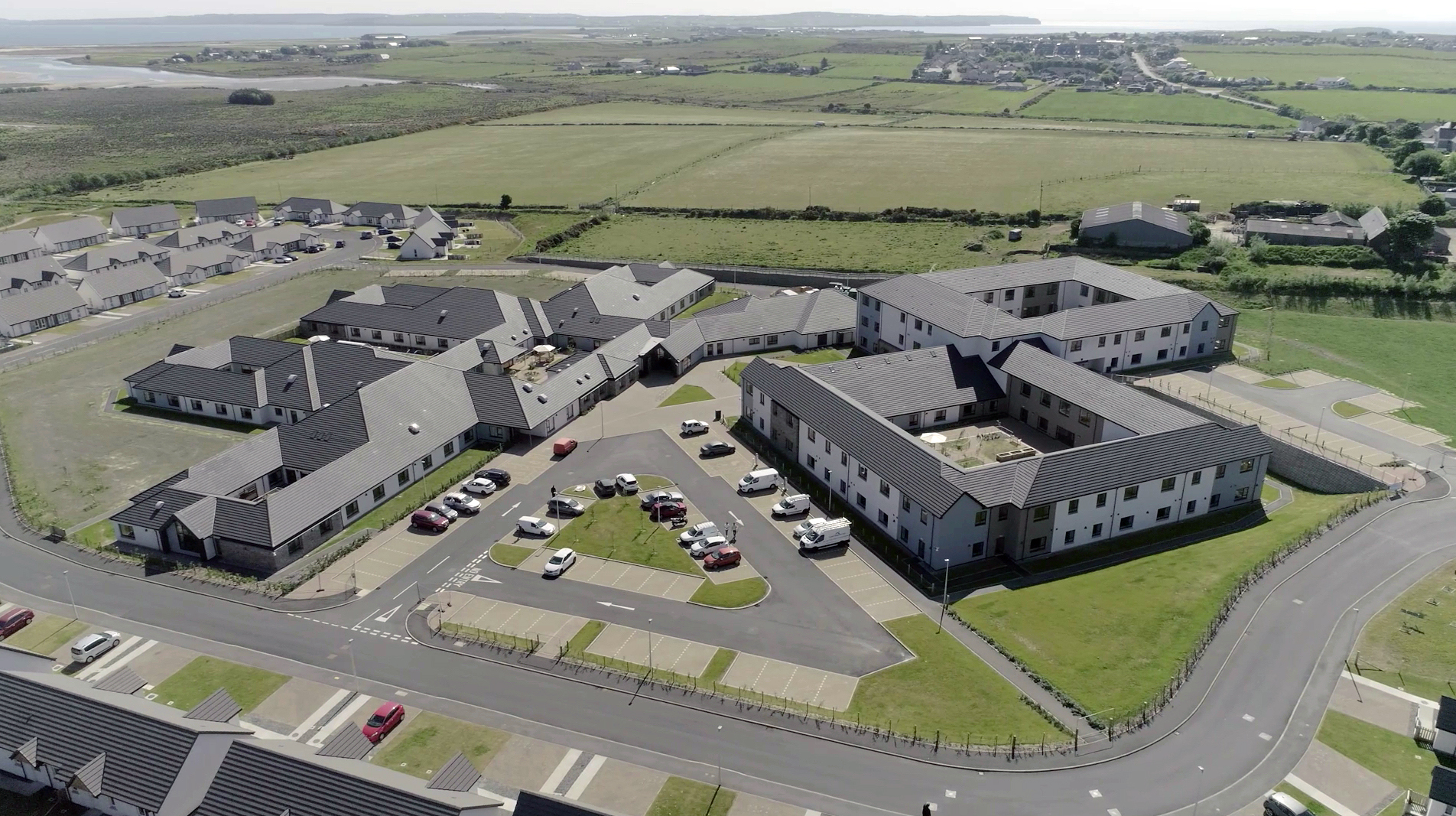 Parliamentary Motion recognises Goathill Housing and Care Home Project
5/10/2023Robert Potter and Partners
Parliamentary Motion recognises Goathill Housing and Care Home Project
5/10/2023Robert Potter and Partners A motion has been submitted to the Scottish Parliament welcoming the positive impact of the Goathill housing and care project.
Parliamentary Motion S6M-10761 has welcomed the positive impact the project will have on the Western Isles’ care capacity and availability of housing.
The motion was submitted by Alasdair Allan MSP and the full text is:
“That the Parliament congratulates Goathill Housing and Care Home Project on being shortlisted in the Housing and Regeneration category of the prestigious 2023 SURF Awards for Best Practice in Community Regeneration, which identifies and celebrates best practice, innovation and achievement in interventions that improve Scottish communities; understands that this is the first housing and extra care housing project of its kind in the Na h-Eileanan an Iar constituency; further understands that the development comprises Taigh Shiphoirt (Seaforth House), which is a 52-bed residential care home with four wings to facilitate small group living, Bremner Court, which has 50 units of extra care housing with 24-hour staffing provision to support the residents, and Sinclair Avenue, which includes 58 homes for social rent and 16 homes for sale through a shared equity scheme; notes that the project was delivered by Comhairle nan Eilean Siar, in partnership with the Western Isles Integration Joint Board and the Hebridean Housing Partnership, with the care home and extra care housing constructed by McLaughlin & Harvey, and the home constructed by local firm O’Mac Construction; welcomes what it sees as the positive impact that the project will have on the islands’ care capacity and availability of housing; pays tribute to the hard work and determination of all involved in the project, and wishes them well for the 2023 SURF Awards.”
Supported by: Jeremy Balfour, Colin Beattie, Miles Briggs, Stephanie Callaghan, Annabelle Ewing, Kenneth Gibson, Emma Harper, Bill Kidd, Stuart McMillan, Kevin Stewart, Paul Sweeney, John Swinney, David Torrance, Sue Webber, Tess White
Uncategorized Comments Off on Parliamentary Motion recognises Goathill Housing and Care Home Project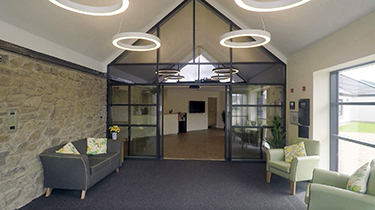 Goathill Care Campus Completed
21/7/2023Robert Potter and Partners
Goathill Care Campus Completed
21/7/2023Robert Potter and Partners 52 place dementia-friendly Care Home and 50 place Housing with Extra Care completed in Stornoway.
The Goathill development has been completed for a multi-partner agency bringing together Comhairle nan Eilean Siar (Lewis Council), Western Isles Integrated Joint Board, and Hebridean Housing Partnership.
It has created a dementia-friendly “care campus” which includes a 52 place Care Home named Taigh Shìphoirt (Seaforth House), Bremner Court which accommodates 50 Housing with Extra Care flats, 74 houses for Hebridean Housing Partnership, and shared care services including Community Mental Health Team, Specialist Dementia Nurses, Occupational Therapy, and the START Short Term Assessment and Reablement Team. The Care Home also provides the Community Alarm Centre and a Daycare centre for Solas (Alzheimer Scotland).
Taigh Shìphoirt accommodates 52 residents with dementia. A key strategy was planning for small group living, with 13 residents in 4 individual clusters, arranged around safe courtyard spaces. This maximises daylight and provides human scale and a homely environment.
Routes to the clusters are arranged around a central garden, assisting orientation for people moving through the building. The garden also adjoins the Daycare facility and Training suite. External finishes are durable including the use of local Gneiss stone from Harris quarry.
Uncategorized Comments Off on Goathill Care Campus Completed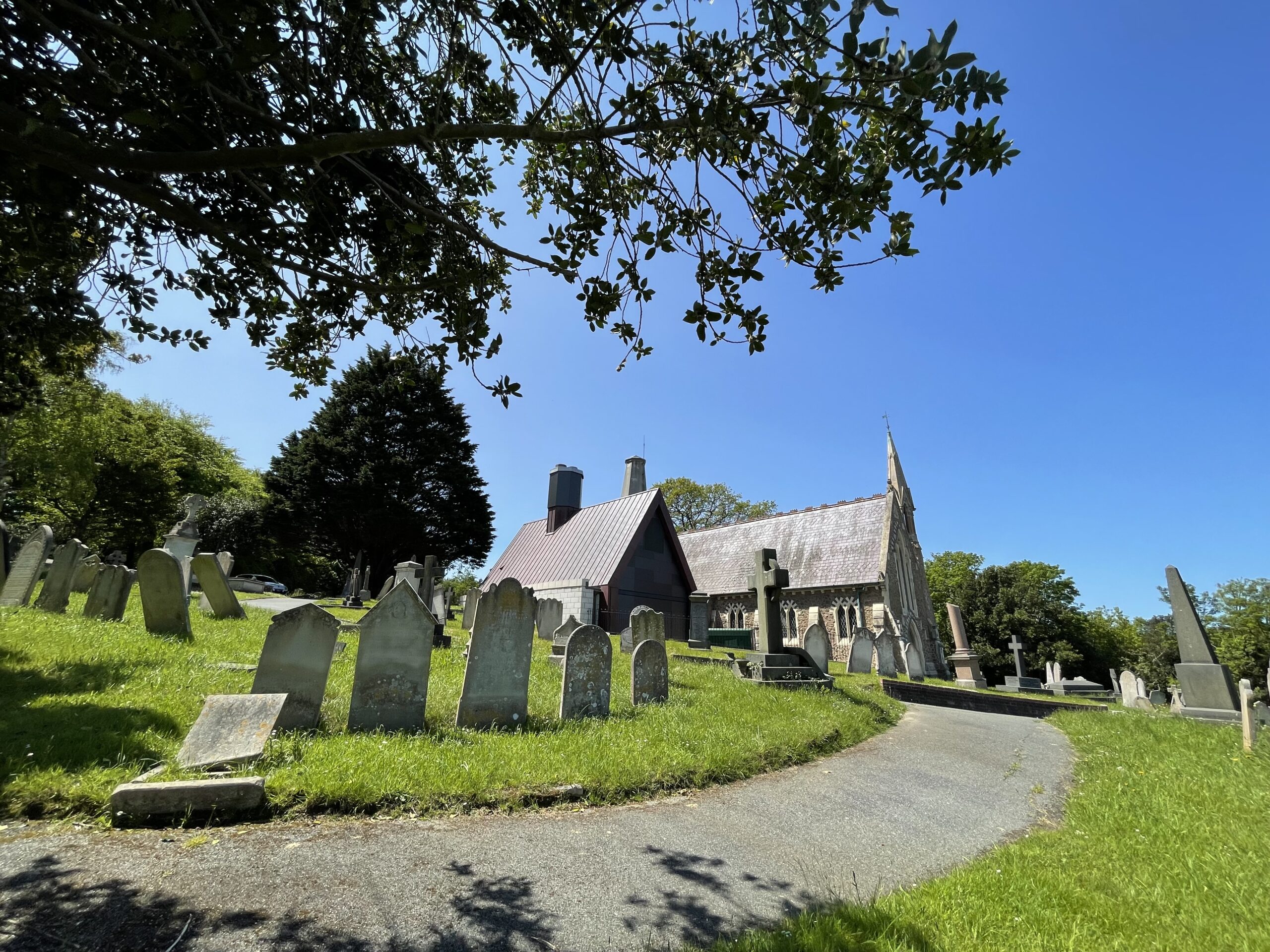 Guernsey Crematorium Completed
15/7/2023Robert Potter and Partners
Guernsey Crematorium Completed
15/7/2023Robert Potter and Partners The New Crematory at Le Foulon Guernsey has received its Completion Certificate.
Guernsey Crematorium has been completed. The project assessed the potential of sites across the island, exploring potential for new-build in various locations or expansion at the existing 1929 crematory. The selected option was a new-build crematory adjacent to the historic chapel at Le Foulon, securing the building’s use for future generations.
The crematory has a pitched copper roof and proportions in keeping with the existing chapel, and the work included refurbishment of the chapel interior with new insulation, breaking out and replacement of existing thin concrete floor to provide an insulated underfloor heating system with timber-effect ceramic flooring, renovation plaster and mineral paint to overcome historic problems with moisture ingress and efflorescence, new lighting and sound system, new staff facilities and toilet facilities, and new incoming services.
External works included a new car park for mourners, widening of the historic gates, alterations to the internal road network to widen this for cars and hearses, and improvements to the steep path leading to the chapel by changing the steep slope to become a shallower stepped route.
We engaged local architects Turnstone as our sub-consultant, and worked with project manager Rose Project Management, engineer Dorey Lyle & Ashman, and M&E consultant Hoare Lea. The main contractor was JW Rihoy and Sons, and the project was funded by States of Guernsey.
Uncategorized Comments Off on Guernsey Crematorium Completed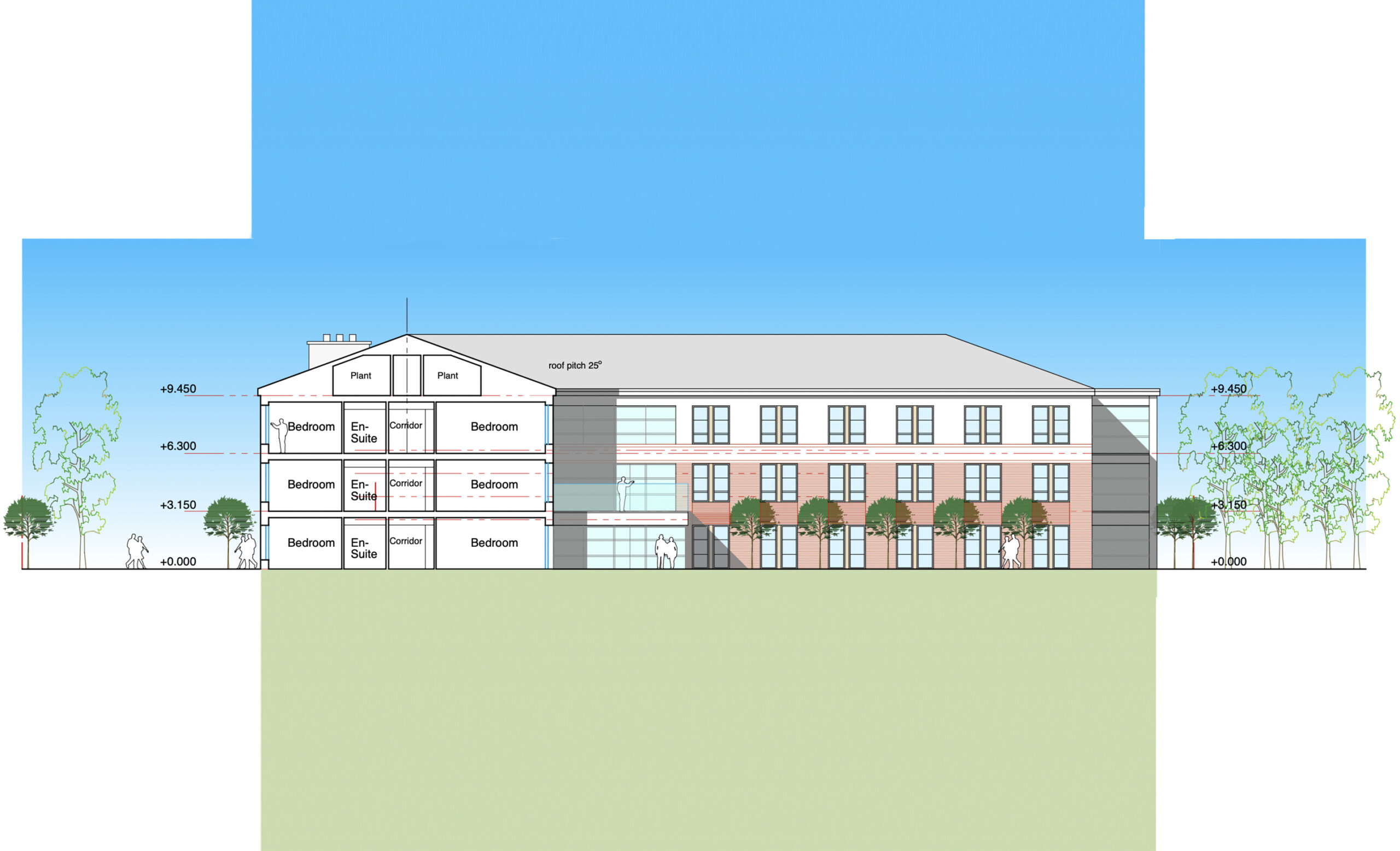 Planning Permission for Doncaster Care Home
24/4/2023Robert Potter and PartnersNo Comments
Planning Permission for Doncaster Care Home
24/4/2023Robert Potter and PartnersNo Comments Planning consent has been granted for a new 64 bed residential care home in Doncaster.
This 3 storey care home has been approved by Doncaster Council and will provide 64 bedrooms with supporting accommodation. The low energy strategy is based on heat pumps and photovoltaic panels for micro-generation.
The site fronts Armthorpe Road and the existing tree lined green corridor is being protected and preserved. New planting and south facing gardens will provide ecological enhancements and an attractive landscape setting for residents.
The ecological net gain is being further enhanced by bat and bird boxes and hedgehog holes incorporated in the site boundary fencing.
Care was taken in the design to avoid overshadowing of neighbouring properties in this established residential area. The three storey plan includes an external balcony area for residents’ use in fine weather.
Uncategorized No Comments »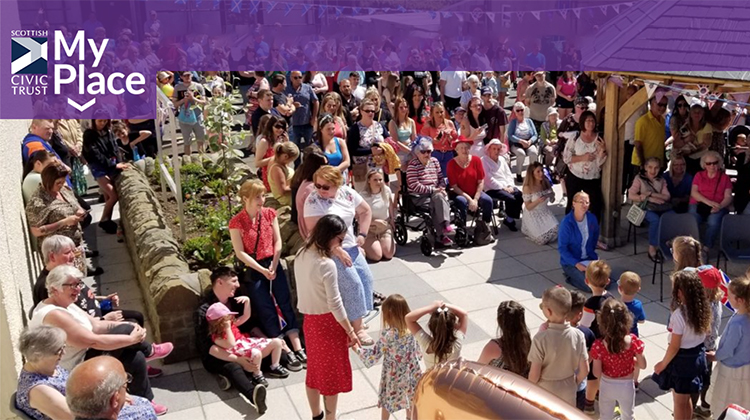 Glenluce Shortlisted for My Place Awards
23/2/2023Robert Potter and PartnersNo Comments
Glenluce Shortlisted for My Place Awards
23/2/2023Robert Potter and PartnersNo Comments Glenluce Village Square for Old Luce Development Trust has been shortlisted in this year’s Scottish Civic Trust My Place Awards.
The My Place Awards celebrate community-led built environment projects that have transformed their locality. Congratulations to Old Luce Development Trust, whose Glenluce Village Square has been shortlisted for the 2023 awards.
The square has an oak rotunda, vibrant landscaping, terraces and seating, using fine high-quality materials, transforming the way the community can gather at the heart of the village.
The story of the transformation can been seen at Glenluce Village Square
Uncategorized No Comments »
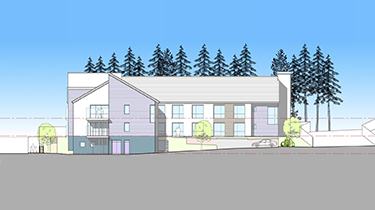 Banchory Planning Appeal Successful
6/12/2022Robert Potter and PartnersNo Comments
Banchory Planning Appeal Successful
6/12/2022Robert Potter and PartnersNo Comments Planning Permission has been granted on Appeal for a new 60 place care home.
This development has been granted Planning Permission on Appeal, with the Reporter finding that the six qualities of successful places are met.
This includes Outcome 1 for a successful, sustainable place.
The care home will sit in a landscaped garden setting, and forms part of the masterplan for the wider area.
The layout reflects good practice for designing for older people and will provide 60 bedrooms in small groupings, with garden access, balconies and southerly aspects for passive solar gain.
Uncategorized No Comments »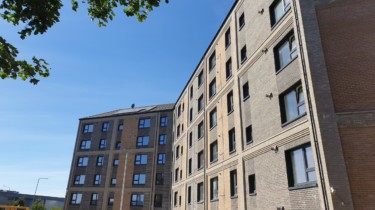 Scotland’s Largest Passivhaus Development Completed
5/12/2022Robert Potter and PartnersNo Comments
Scotland’s Largest Passivhaus Development Completed
5/12/2022Robert Potter and PartnersNo Comments Formal Passivhaus Certification has been received for Springfield Cross, providing low energy flats in Glasgow.
Scotland’s largest Passivhaus development has received formal independent Certification and is now officially a Passivhaus! Robert Potter and Partners were Architects and Passivhaus Designer for the 6 storey project.
The 36 flats in Dalmarnock, Glasgow for West of Scotland Housing Association, include 3 wheelchair properties and a mix of family and amenity flats.
Off-site manufacture (OSM) using timber frame assisted in maintaining high quality of construction and allowed the airtight layer to be installed off-site in large sheets, reducing the need for airtightness taping on site.
The building has been added to the International Passivhaus Database.
The Passivhaus design means that residents’ energy bills will be significantly reduced. MVHR provides enhanced indoor air quality for improved health. Triple glazed Passivhaus windows keep out road noise while keeping in heat and providing fine views over the city.
Uncategorized No Comments »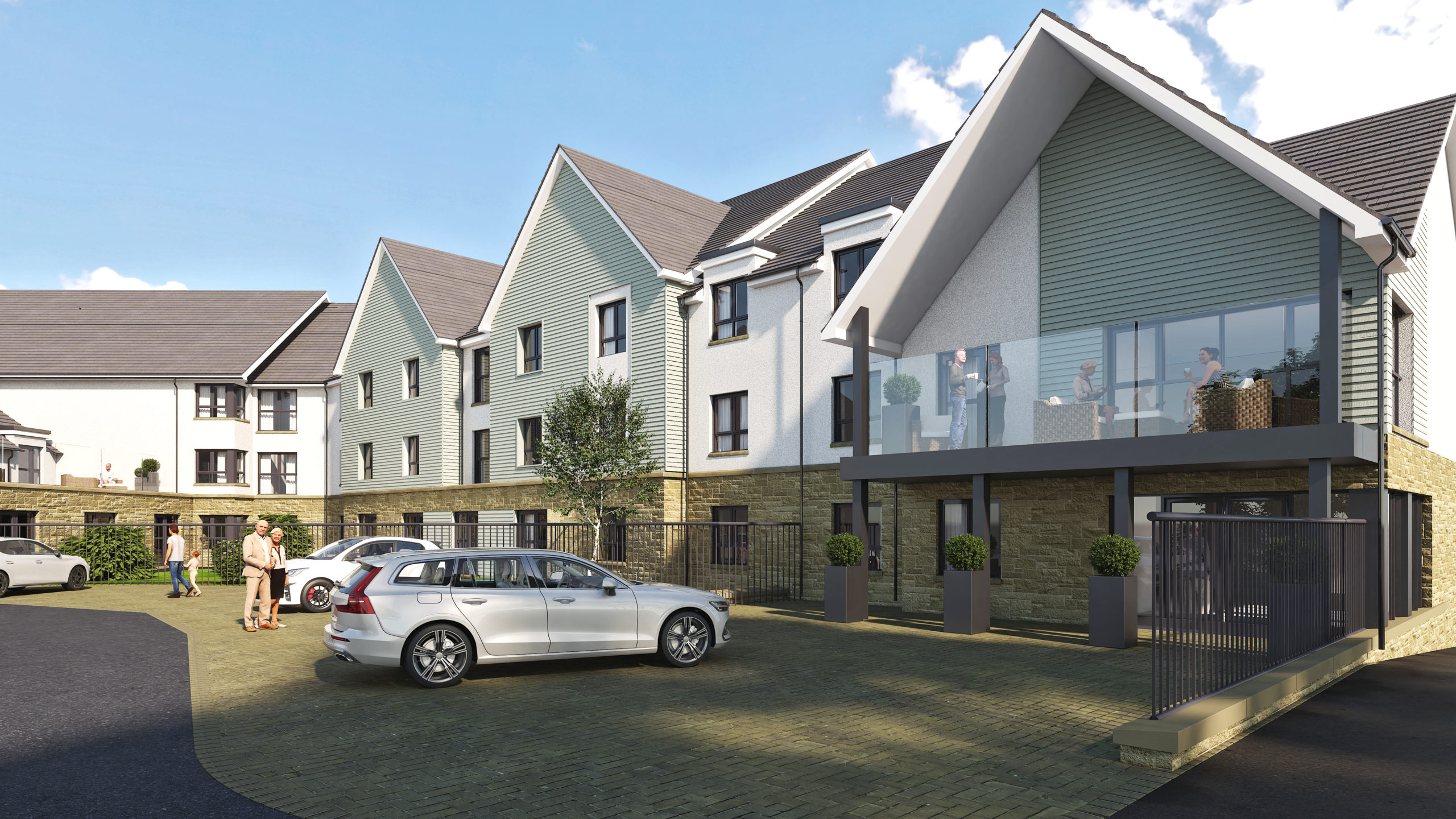 Bideford Care Home on site in North Devon
2/9/2022Robert Potter and PartnersNo Comments
Bideford Care Home on site in North Devon
2/9/2022Robert Potter and PartnersNo Comments New-build 67 bedroom care home in the picturesque town of Bideford.
This new-build care home is advanced on site in the picturesque historic port town of Bideford in North Devon. The design is 3 storey in a mature garden setting in the heart of the town.
Facilities include gym, cinema room, dayroom and large terraced balconies. External materials use reconstructed stone and colourful non-combustible fibre-cement cladding.
Ecological enhancements included the Bideford Bat House to accommodate a variety of bat species.
Uncategorized No Comments »